A retreat on the island that holds a couple of self-sufficient cabins while surrounding you with the rugged charm and untamed beauty of Finnish archipelago, Project Ö sits on the edge of a 5-acre island. Nestles within the confines of the Finnish Archipelago National Park, the gorgeous twin cabins offer guests everything that they could ask for in this remote and exquisite location. Designed by Aleksi Hautamäki and Milla Selkimäki of Bond Creative Agency, it is Scandinavian style that shapes these cabins with wooden exterior and a gabled roof clad in black.
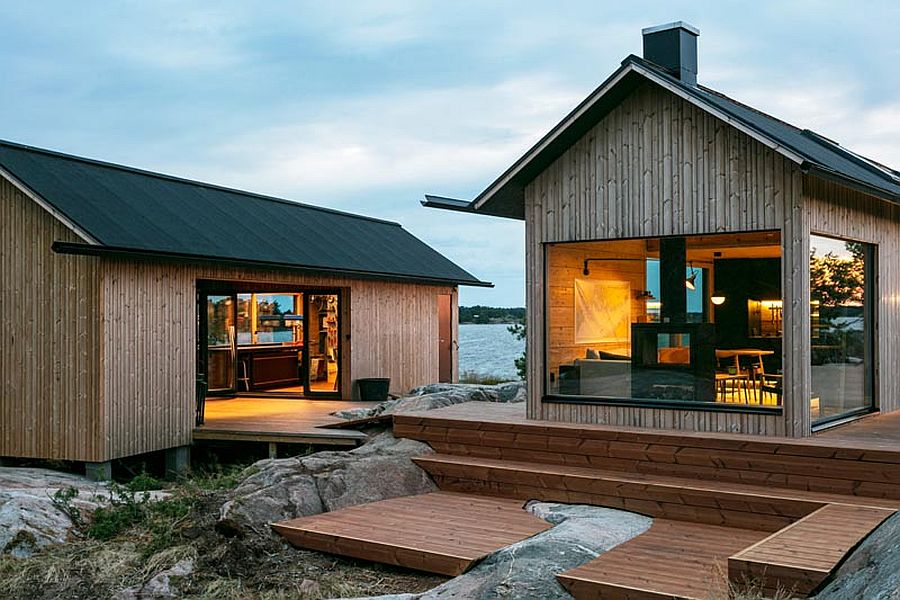
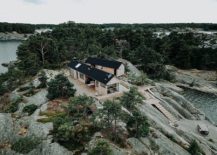
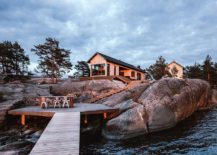
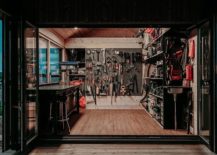
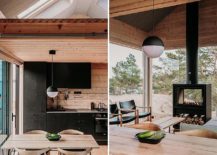
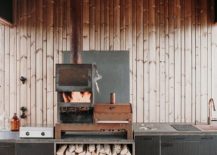
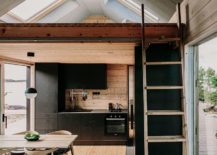
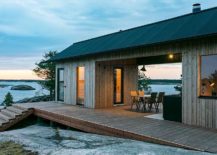
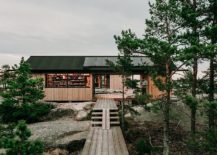
The design of the cabin creates long, narrow and open living areas with the kitchen, dining area and living space next to one another. Large windows coupled with floor-to-ceiling glass doors and other smart openings bring in ample natural light and ample ventilation. In the living area, the entertaining space sits at one end of the room while on the other side you have the sleeping areas of kids’. A series of indoor and outdoor spaces intertwined with one another create a smart living area where nature is always welcome indoors.
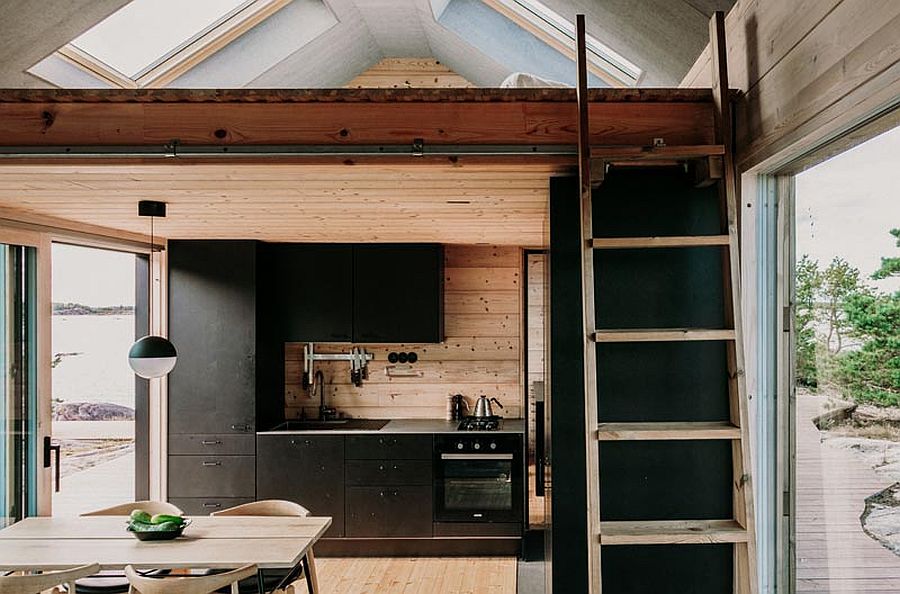
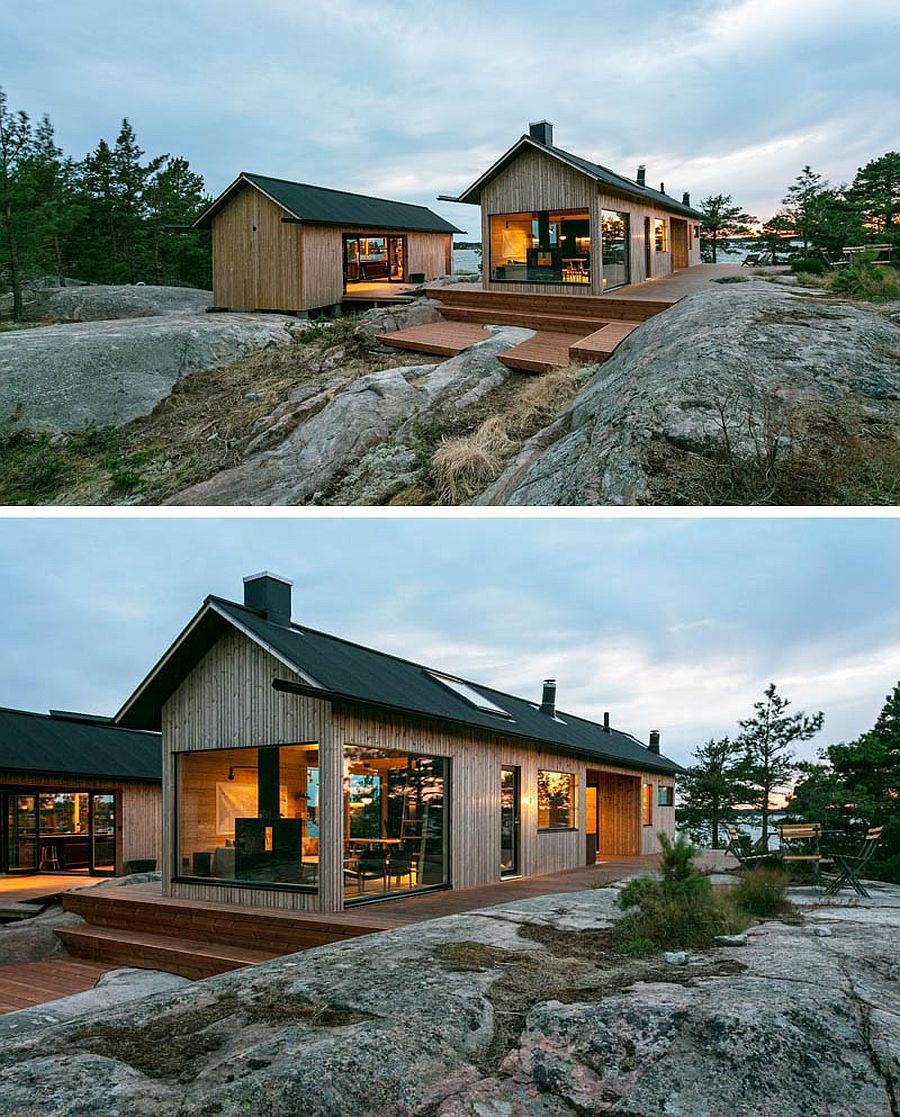
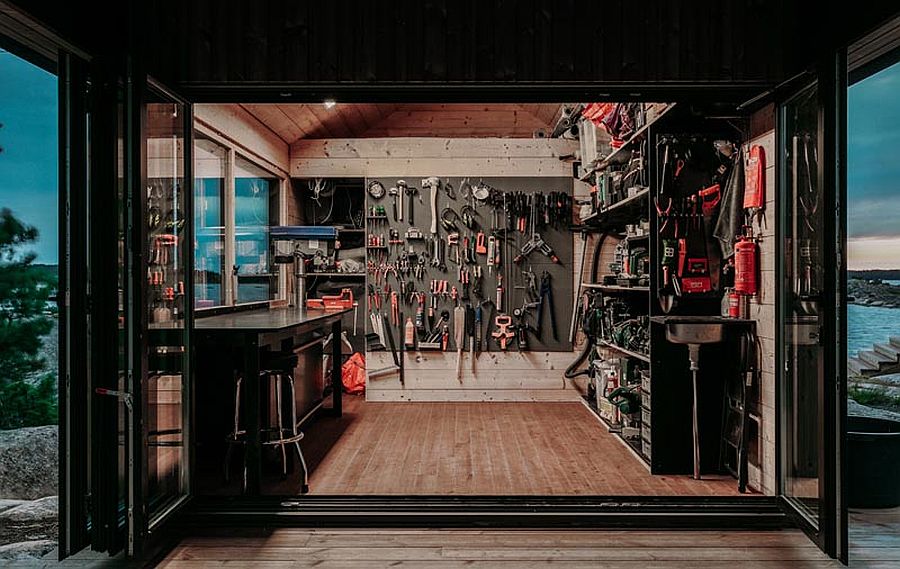
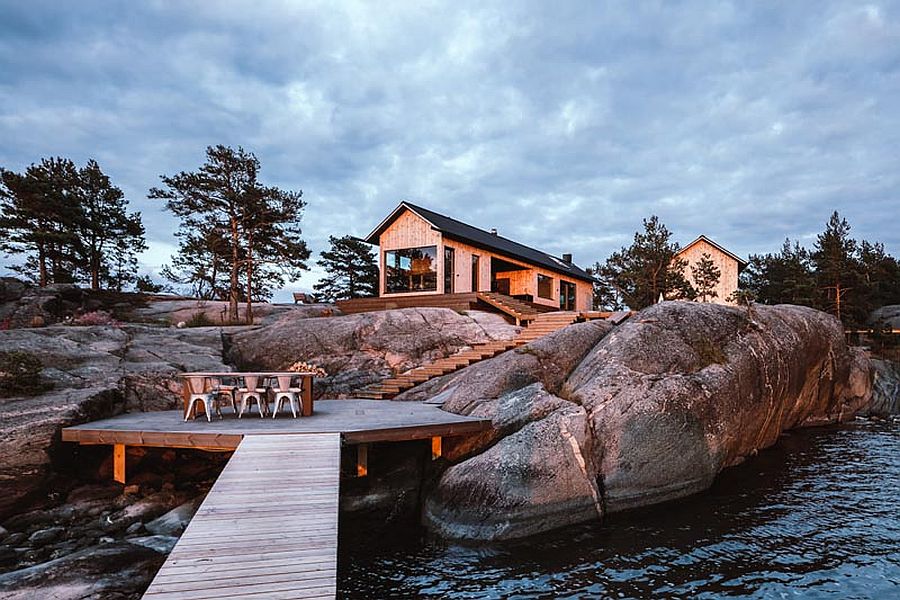
In the kitchen, matter black shelves and cabinets anchor the space while wood brings warmth to the minimal and elegant cabin interior. Solar power, water-recycling systems and clever heating and cooling ideas create an eco-sensitive and functional home that adapts itself to changing seasons and needs. [Photography: Archmospheres]
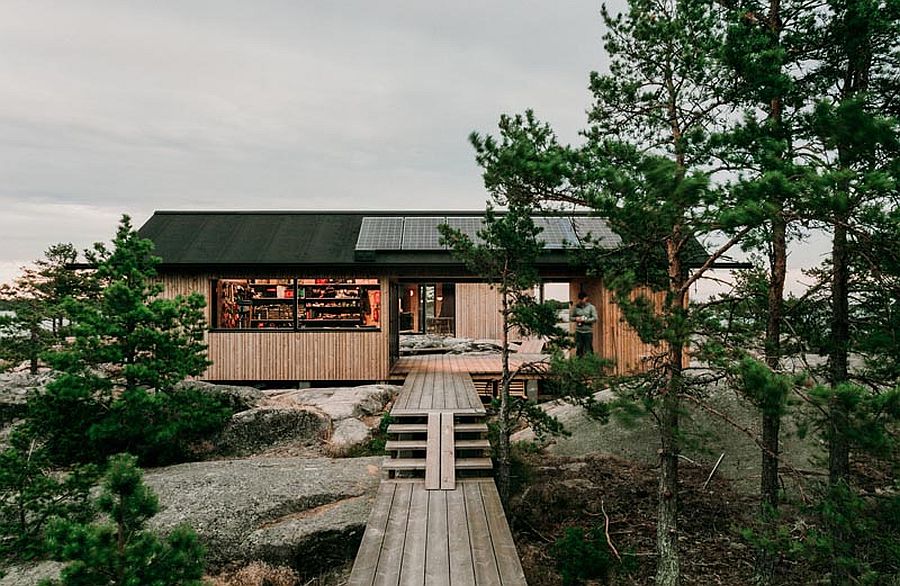
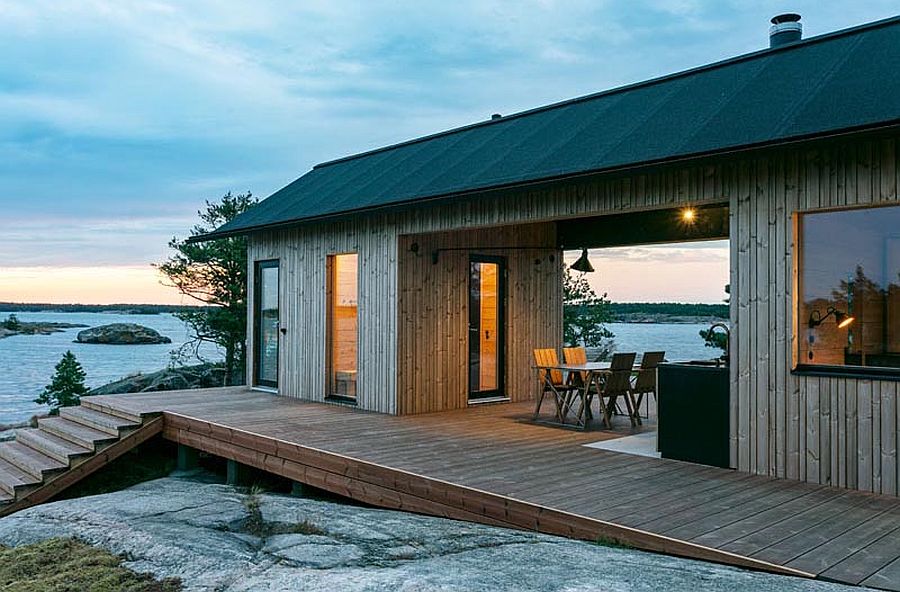
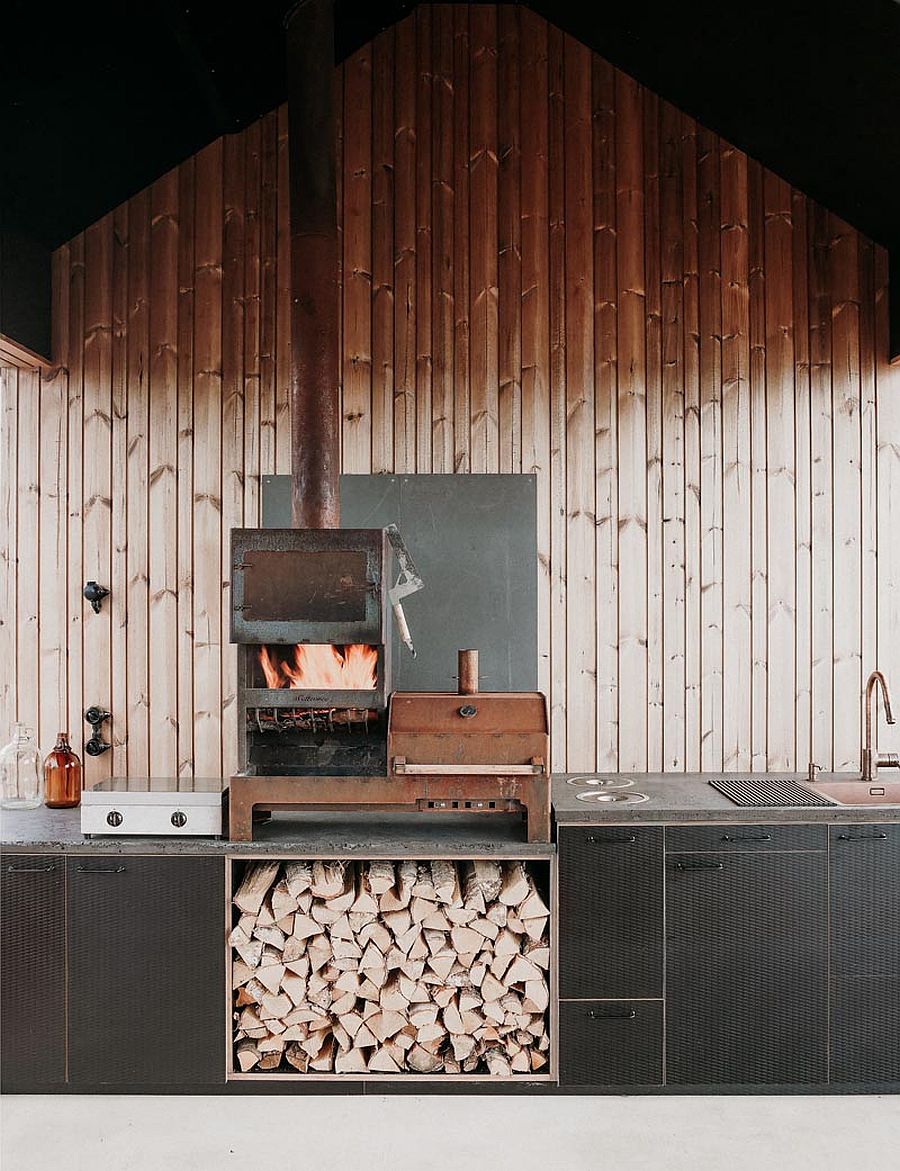
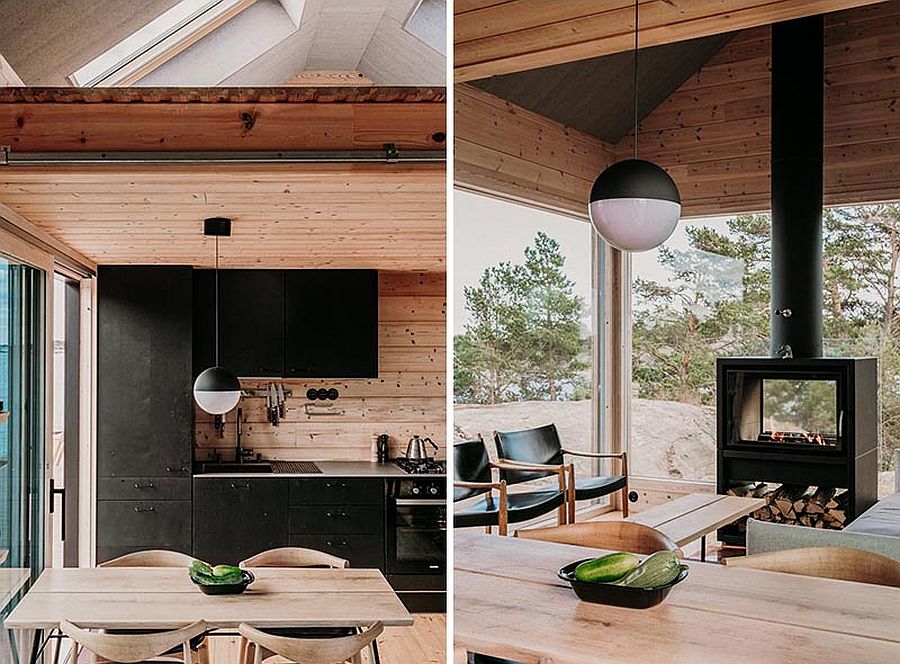
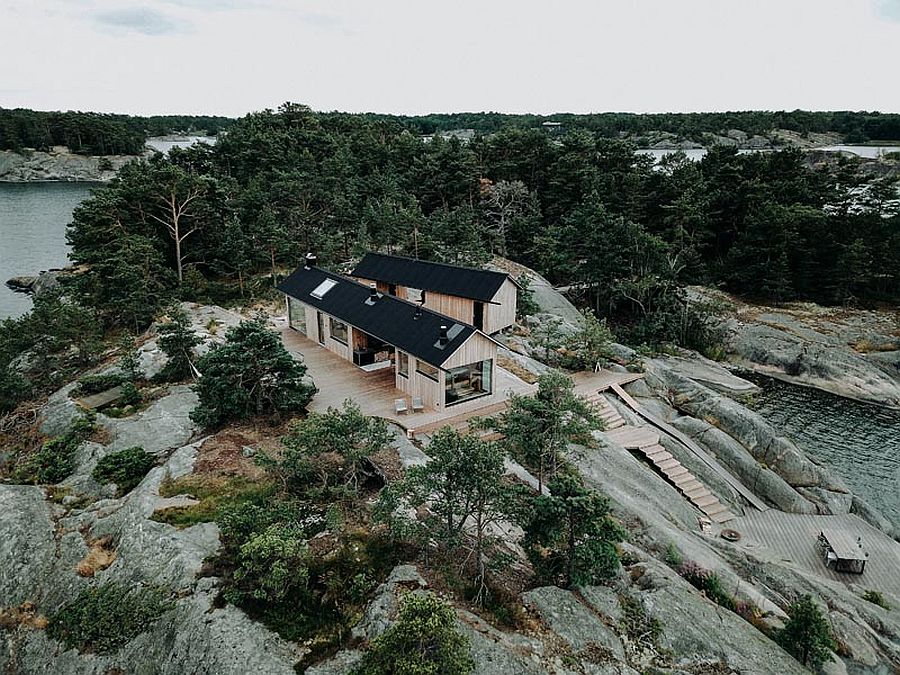
You're reading Scandinavian Style Contemporary Cabins Combine Awesome Views with Modernity, originally posted on Decoist. If you enjoyed this post, be sure to follow Decoist on Twitter, Facebook and Pinterest.
from Decoist https://ift.tt/36h9lKP

0 comments: