Staying indoors can be difficult at the best of times. Things get even more difficult when you have to spend a prolonged period of time in your own house and social life comes to a complete halt. There are several ways in which you can keep yourself busy while isolating yourself. DIY projects are a great option that make sure several hours flyby as you are busy creating something useful and beautiful. Then there are those who can work from home and that makes things a whole lot simpler. But even if you keep yourself occupied for the better part of the day, there comes a time when you want your daily dose of entertainment. Move beyond the simple TV in the bedroom or living room and scale things up with a fabulous home theater.
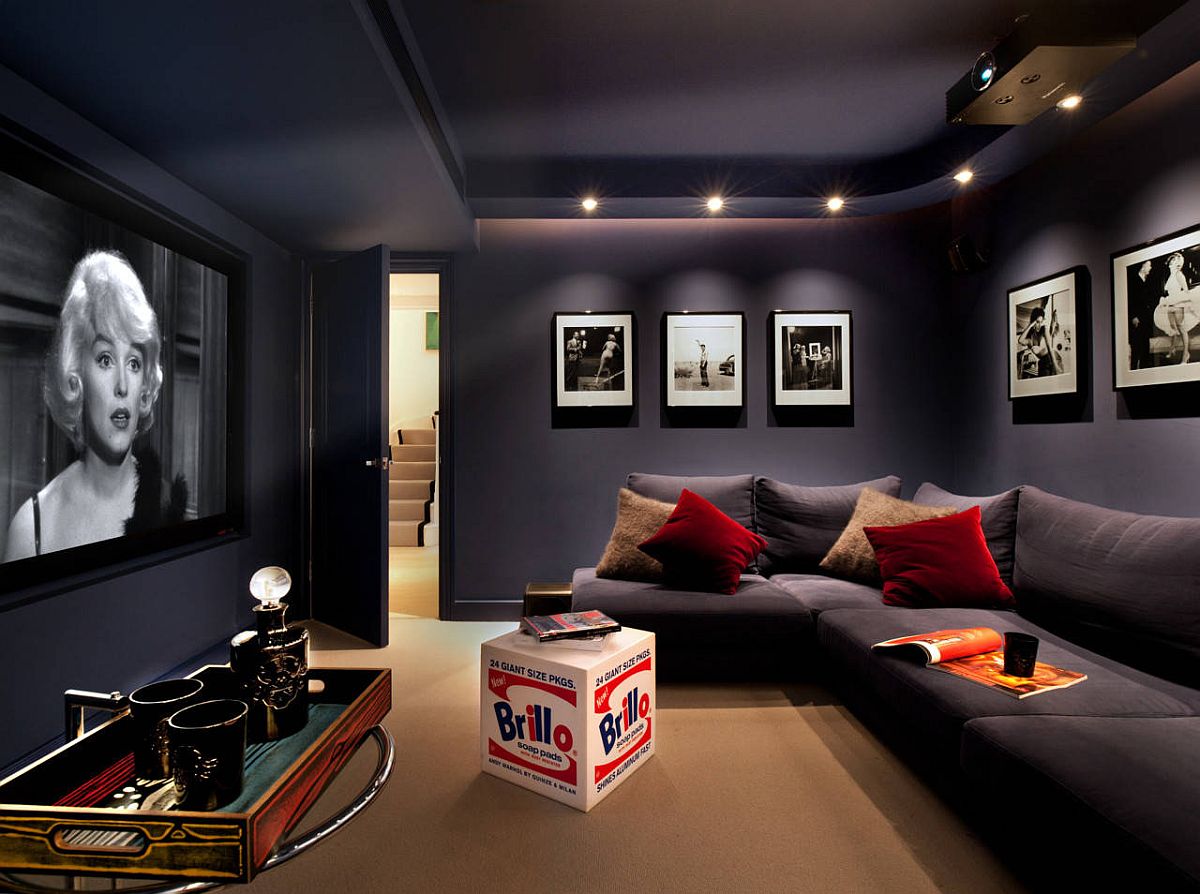

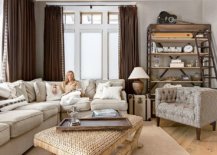
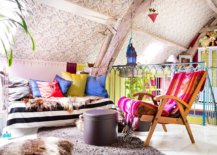
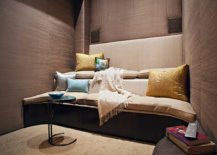
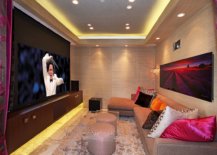
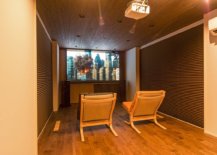
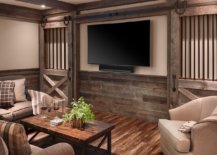
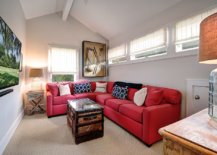
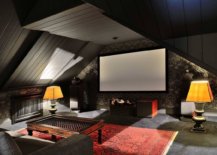
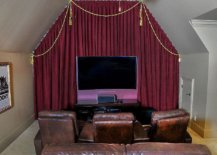


We understand that not everyone can spare a giant room, an entire basement or a large attic for the home theater. This is why we have turned our attention towards small home theater and media room ideas; inspirations that work for us all. They are much easier to replicate than you might imagine and with all the technological advances in the last few years, connecting things and setting up a home theater is a far more hassle-free affair. From the minimal to the remarkable, this is a look at the 20 best small home theaters around –
Décor for the Small Media Room
The first thing you want to decide when you are planning for a small home theater is to decide on the size of the screen you want, its type and where it needs to be placed. For some, a large screen TV will do and for others a giant screen is the right way forward. Whether you are choosing a LED TV or a projector for your display in the home theater depends on the size of the room, budget at your disposal and what content you watch most often. Once you have the size, type and placement of the screen sorted, think of how many people will frequent the room and the type of seating it needs.
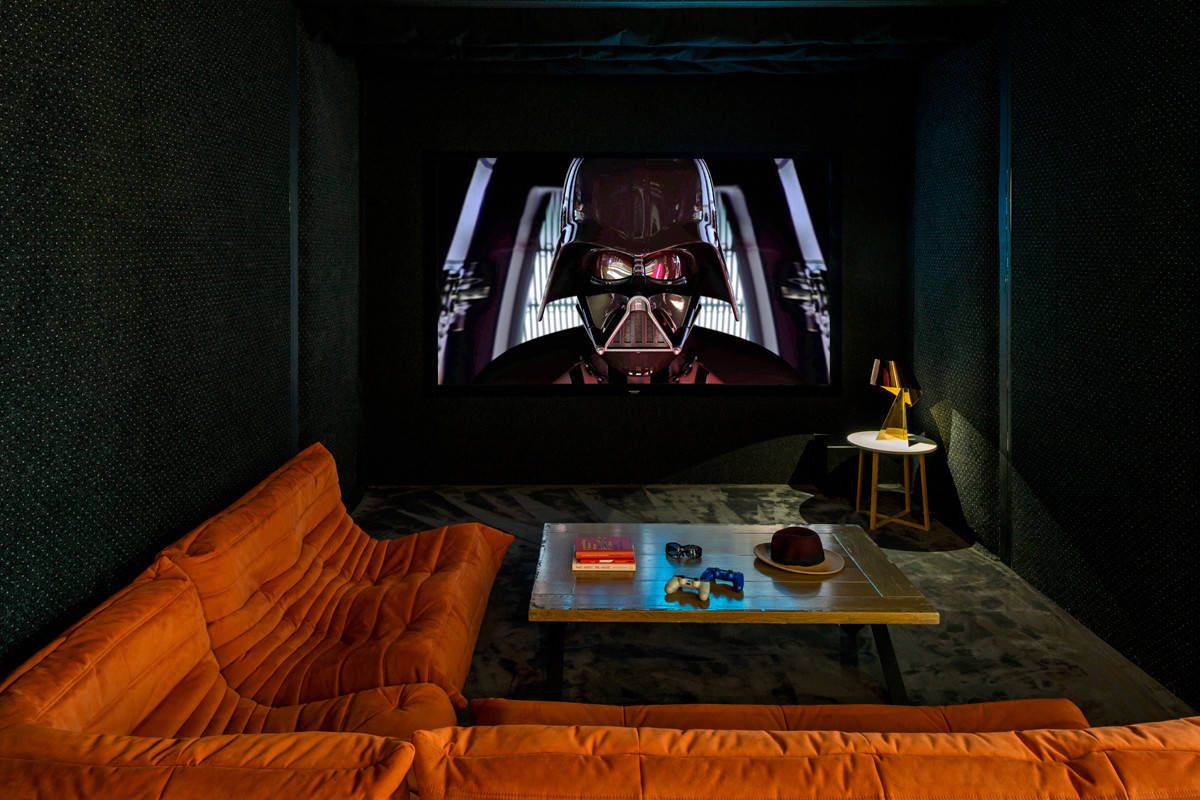
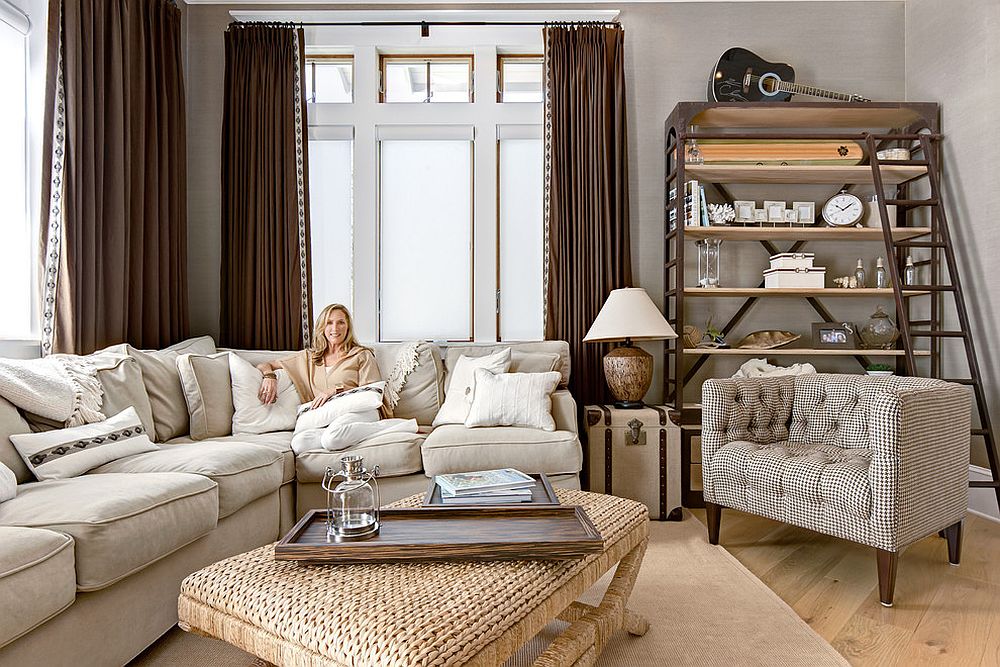
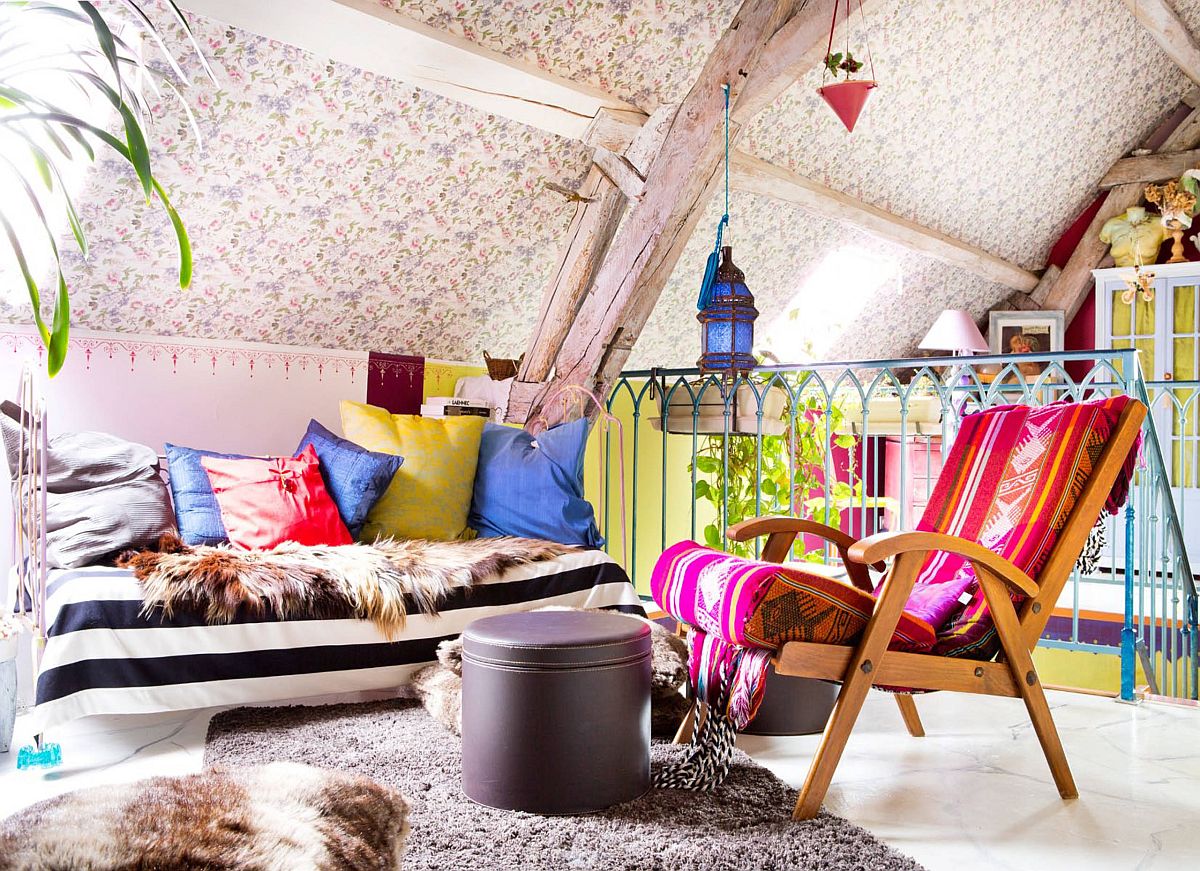
Large sectionals are the cheapest and most space-savvy option in the home theater and if that does not do the trick for you, then stadium of theater style seating with simple cushions would suffice. Modular sofas and floor pillows can be combined in the small home theater with ease while a few cozy bean bags are great for younger audience.
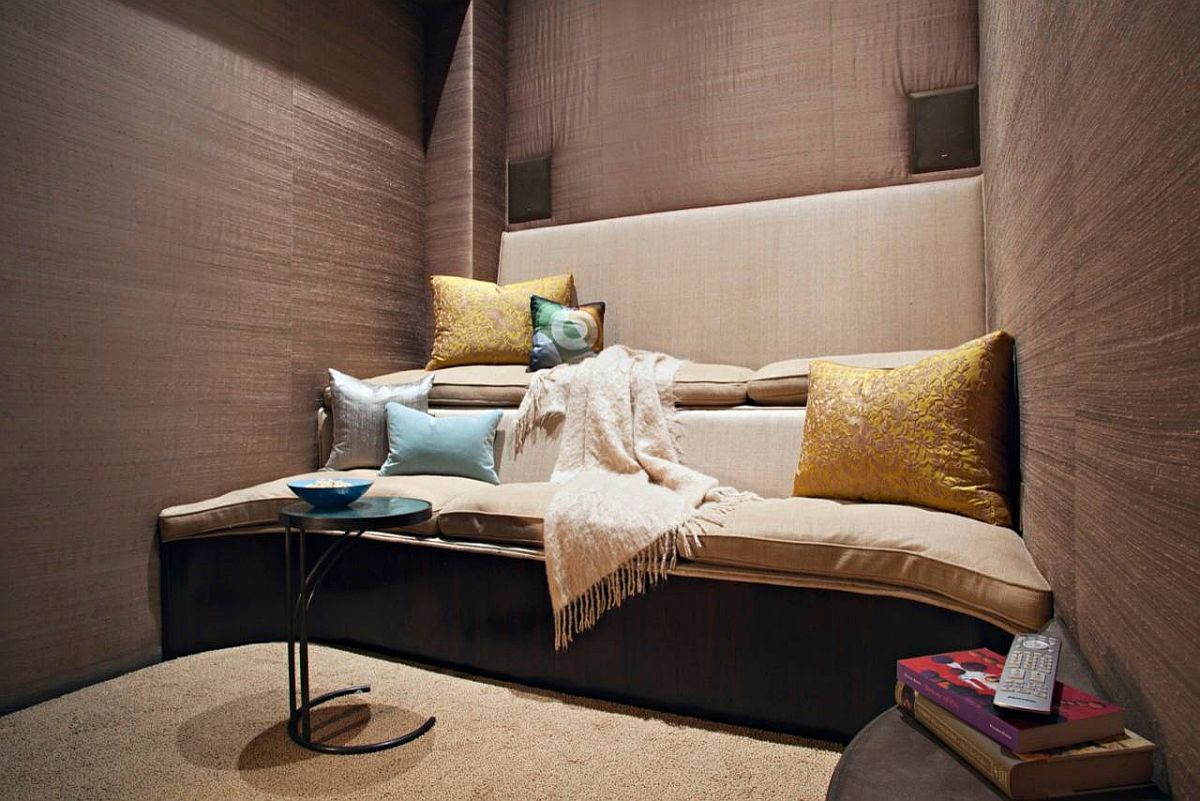
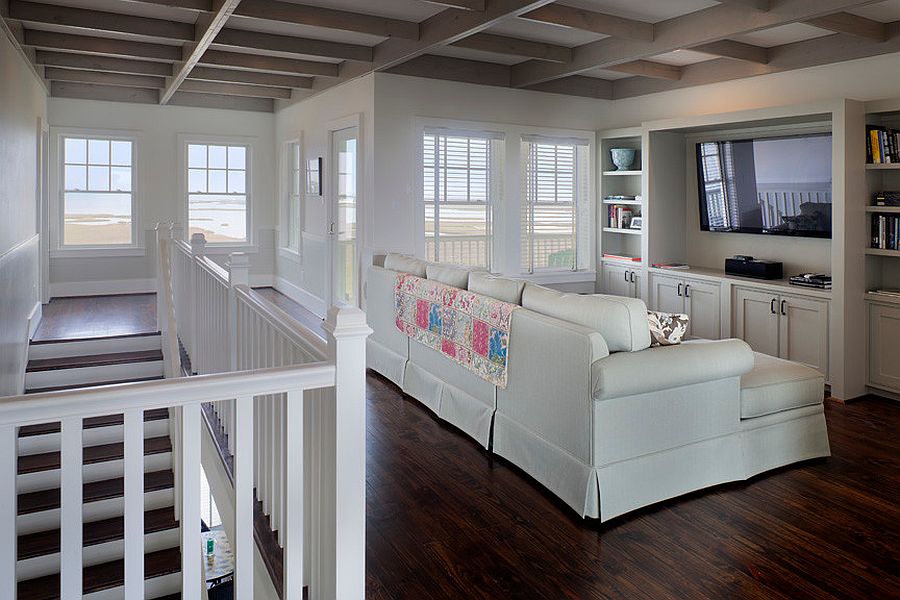
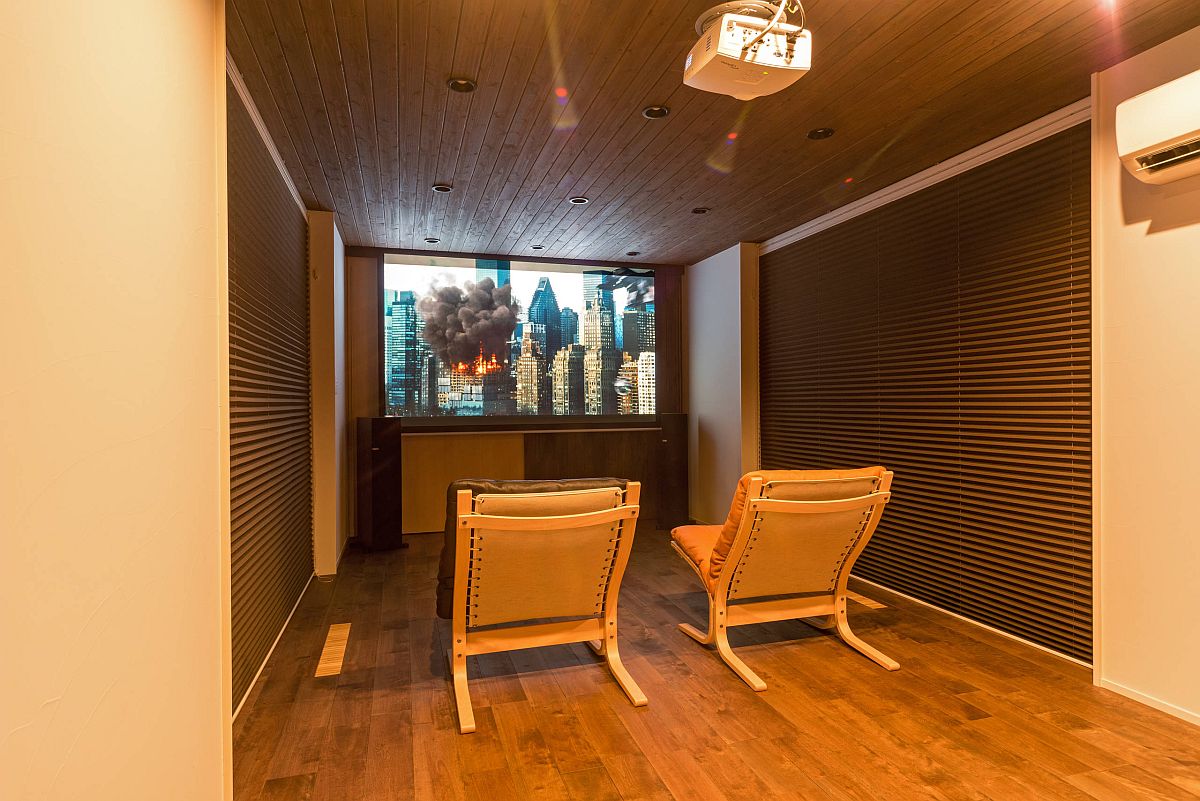
Lighting it Right
Lighting is important in every room of the house, but it is even more important in the home theater. You do not want to create a setting where there is any sorts of glare on the screen. Most often, homeowners tend to opt for dark walls and carpets in dark colors to fashion a monochromatic backdrop that does not create reflective light. Once the show is done and the lights are back on, it is generally sconce that give the home theater an authentic and cheerful vibe.
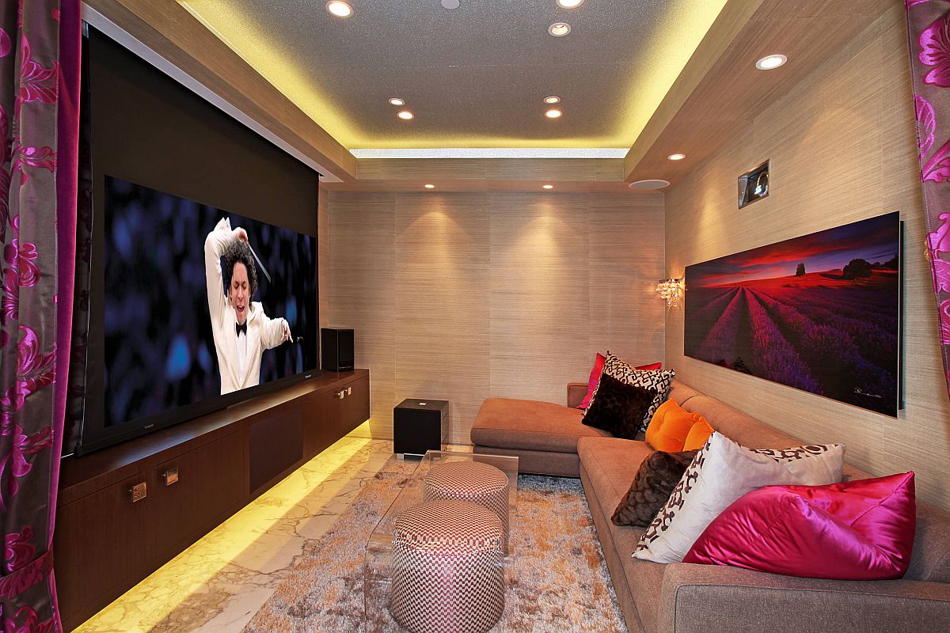
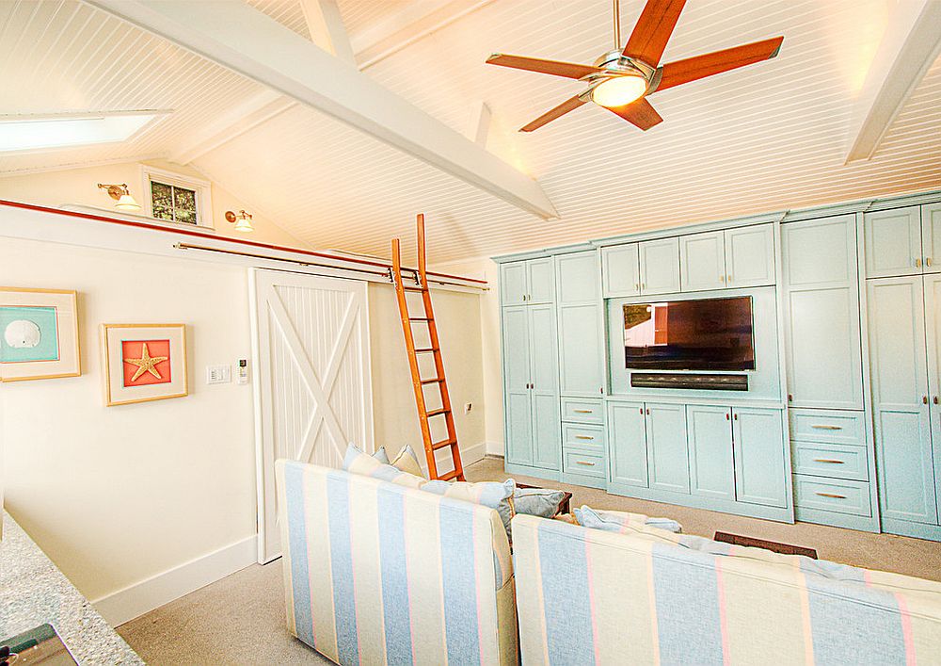
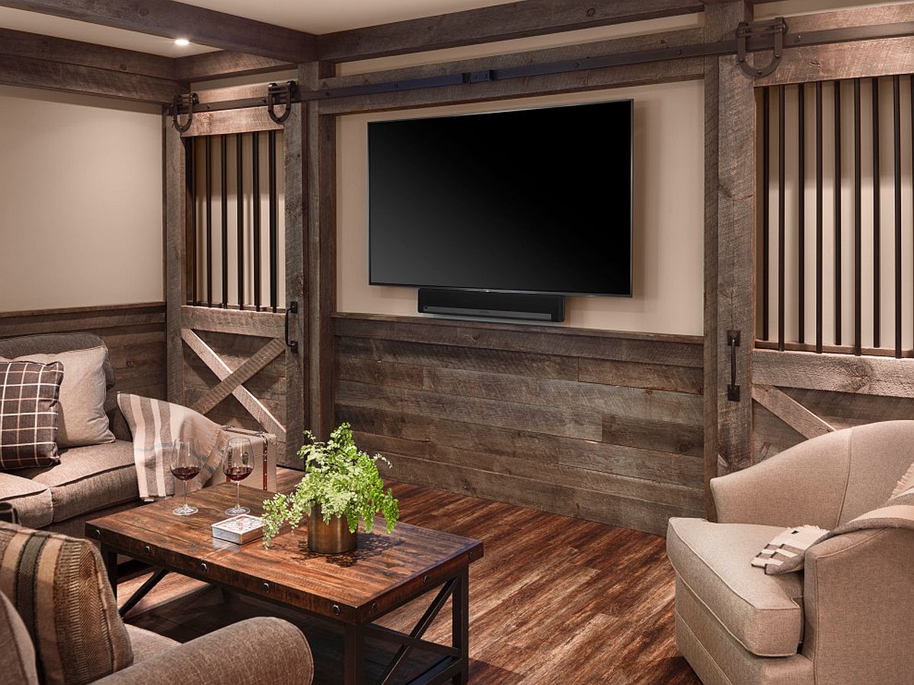
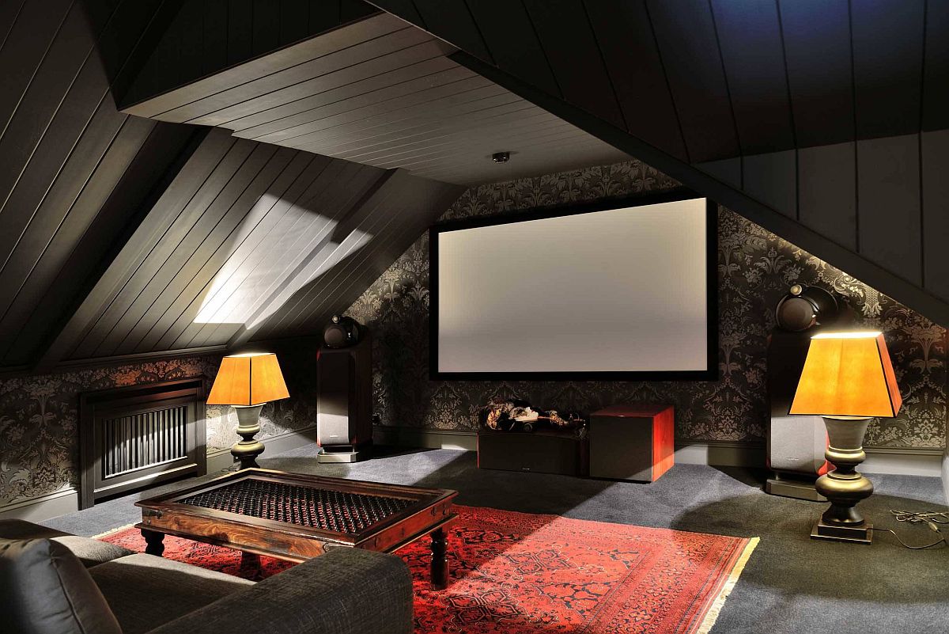
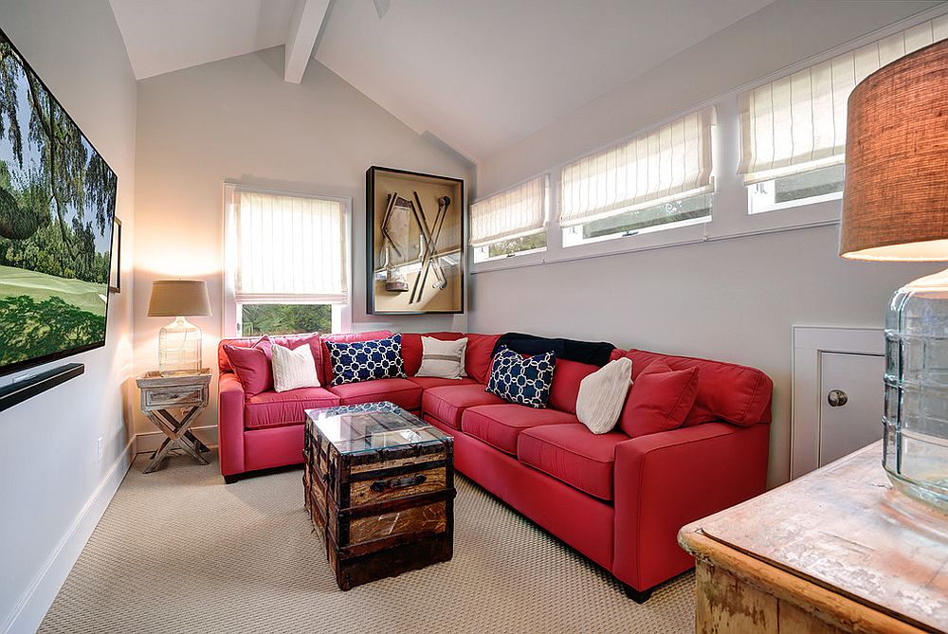

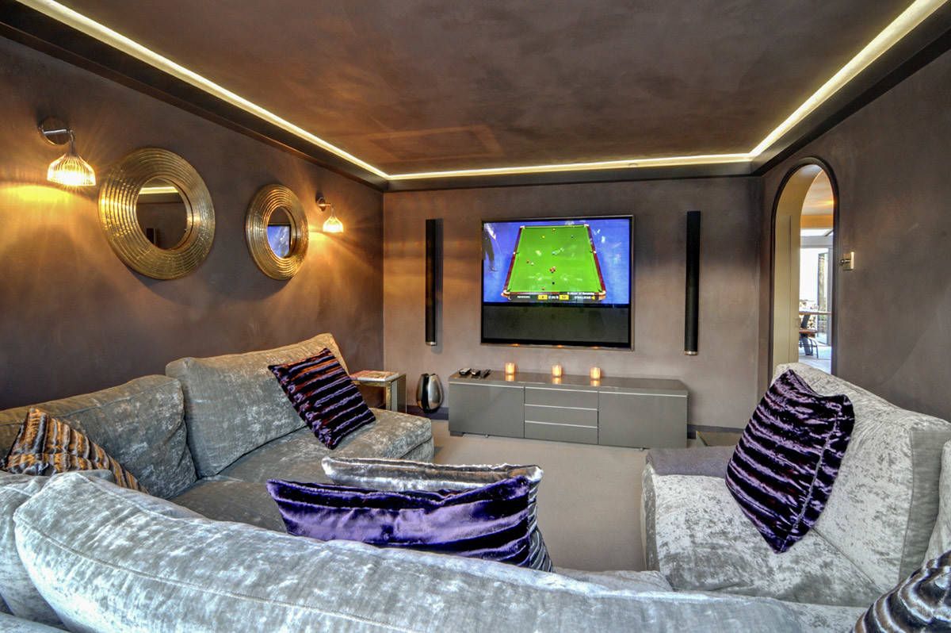
What Works in Your Home
The home theater can be different things in different homes. For some, it might be a home theater that is coupled with the kitchen to complete a larger social zone. In other homes the home theater can be an extension of the home bar or the gameroom and might be far more casual in its appeal. A small, dedicated home theater just for two in the attic or a separate room is great for couples who want privacy while a screen, projector and a few seats randomly thrown together in the hallway to create a functional home theater is just perfect for a large family.
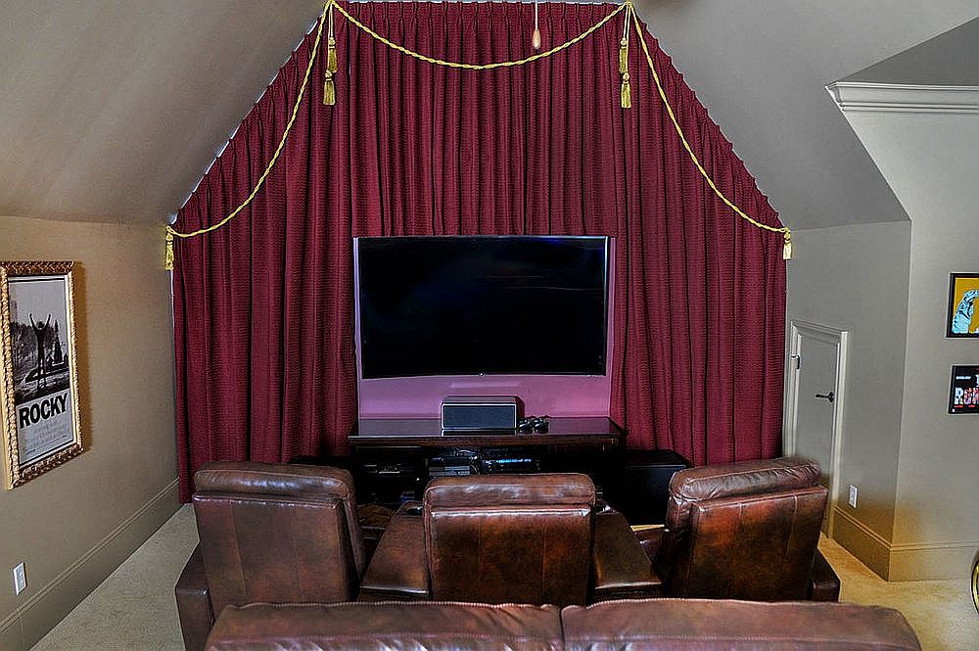
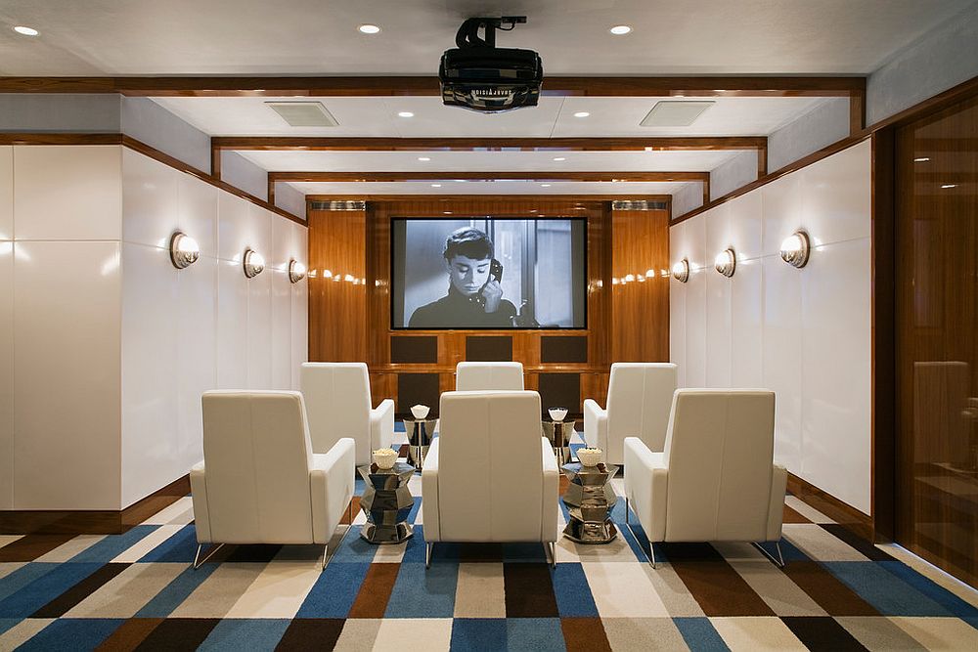
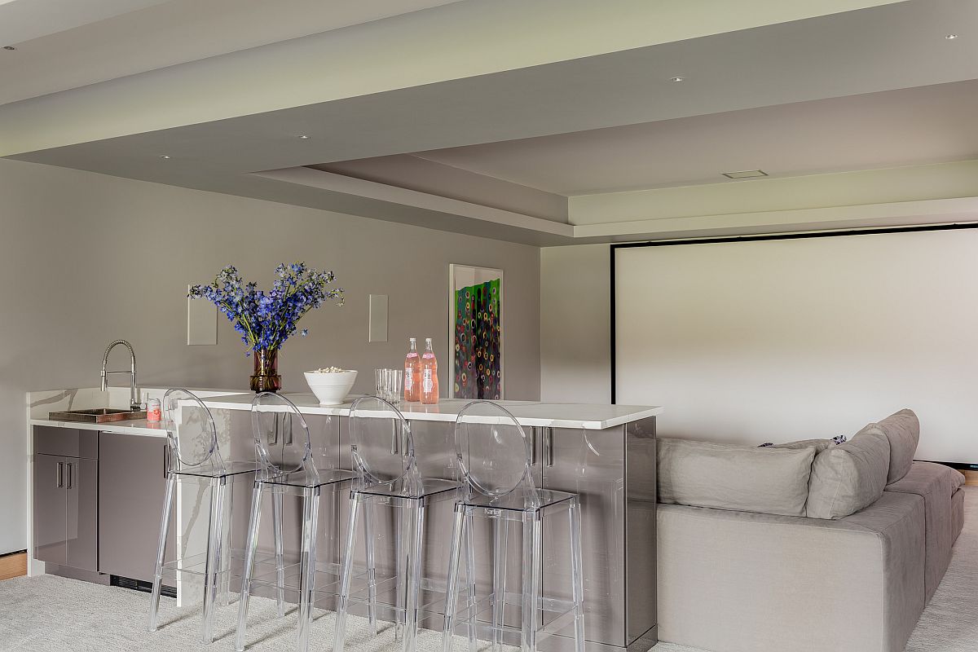
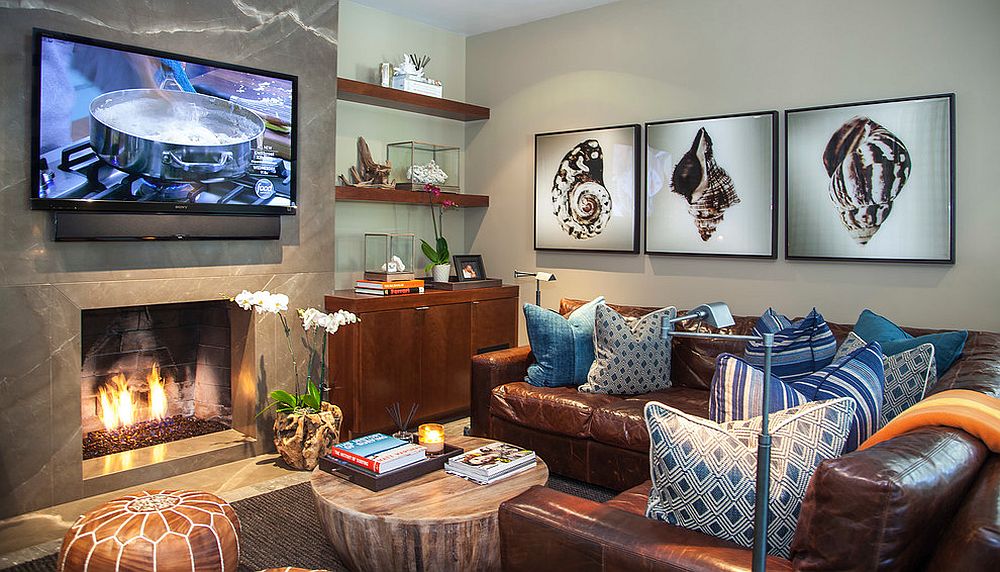
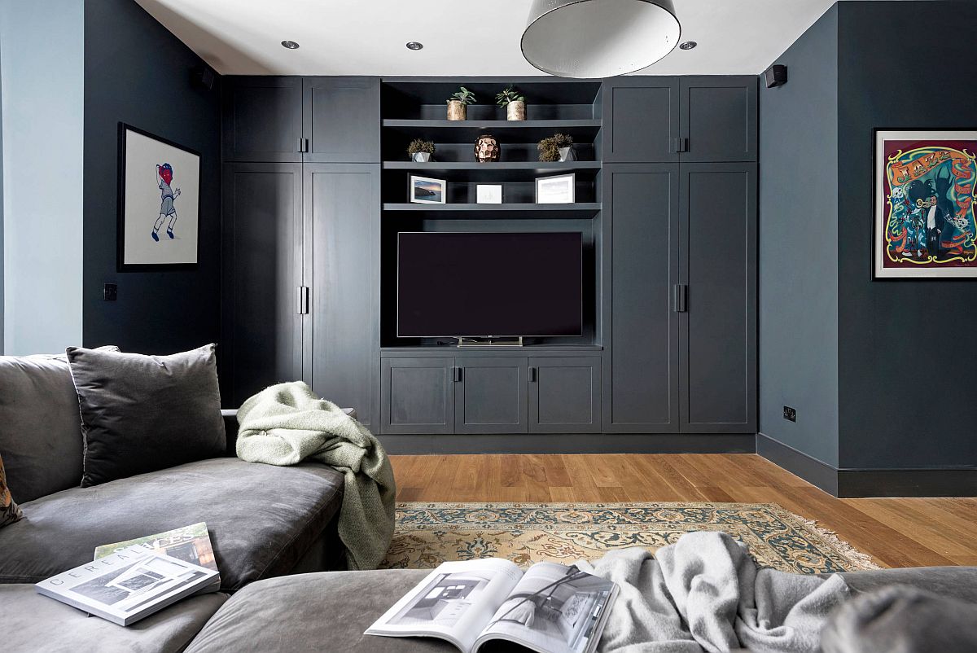
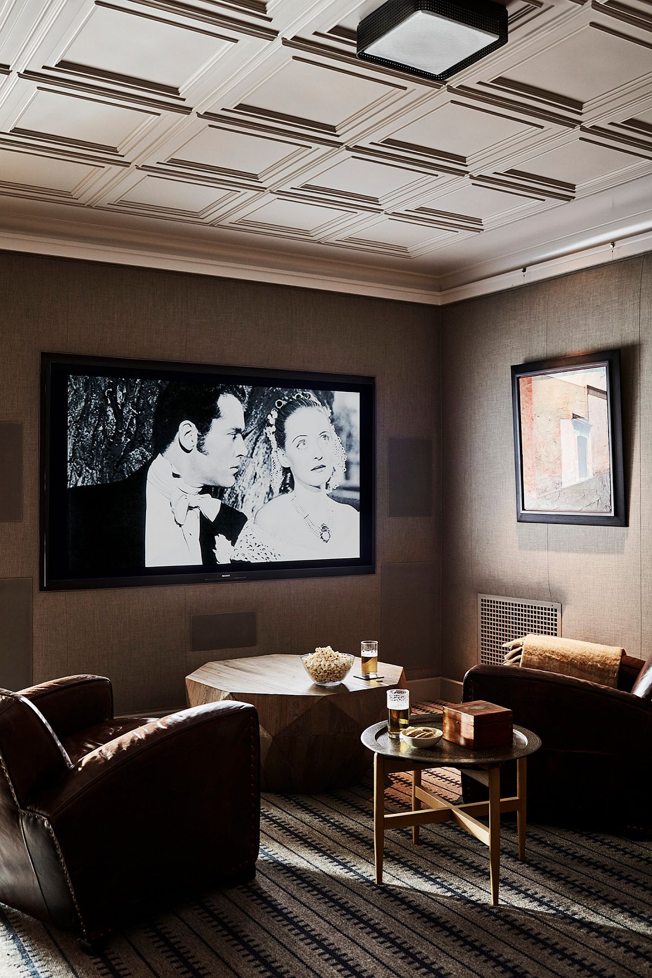
You're reading Stay Entertained: 20 Lovely Small Home Theaters and Media Rooms, originally posted on Decoist. If you enjoyed this post, be sure to follow Decoist on Twitter, Facebook and Pinterest.
from decoist https://ift.tt/34156m4
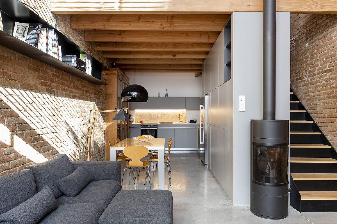
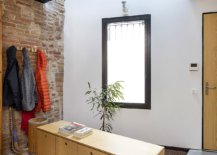
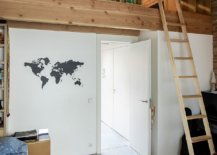
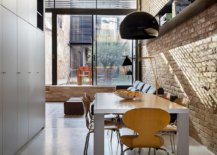
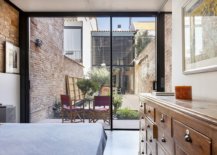
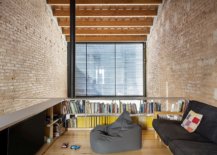
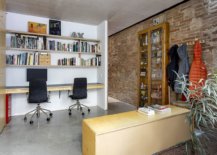
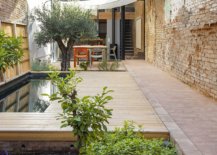
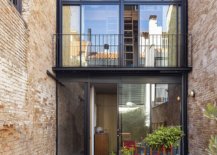
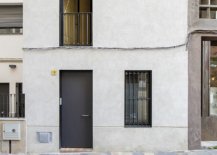
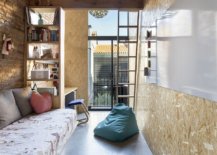
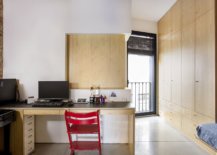
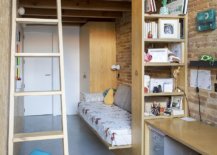
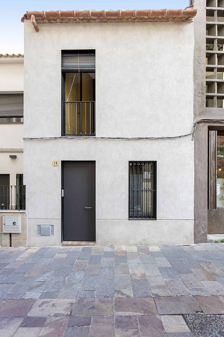
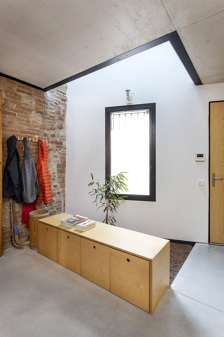
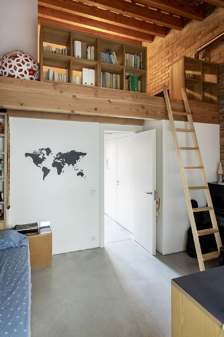
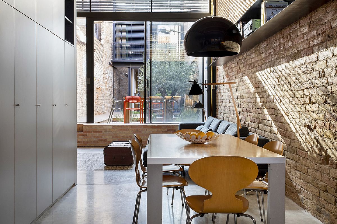
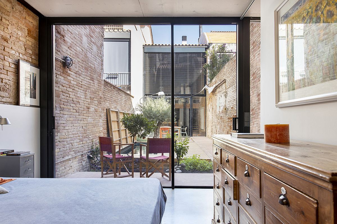
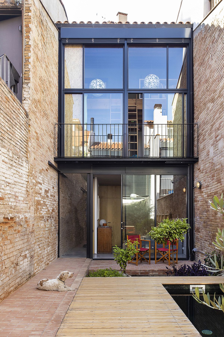
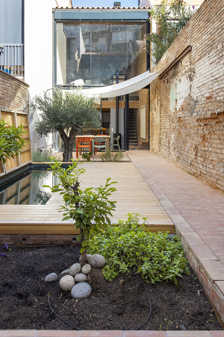
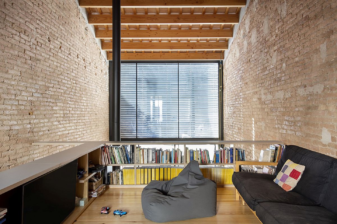
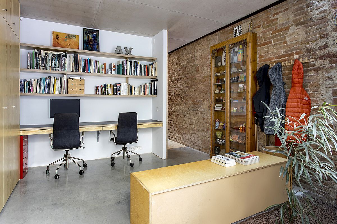
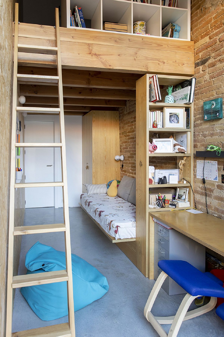
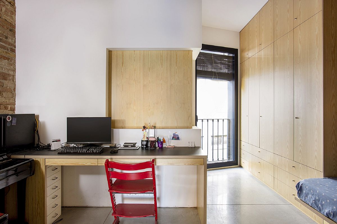
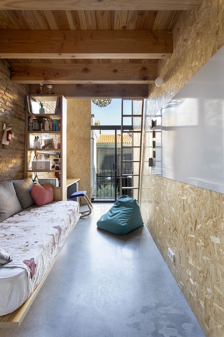
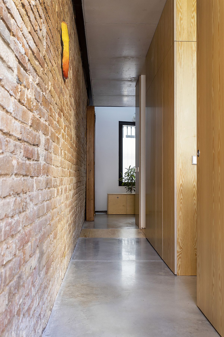
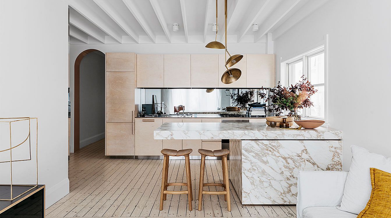


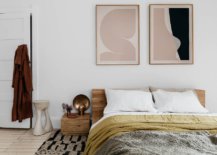
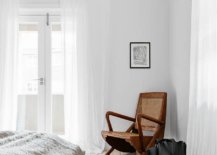
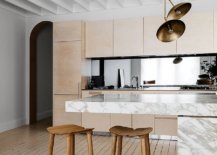

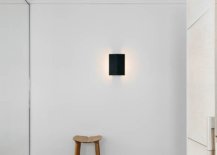

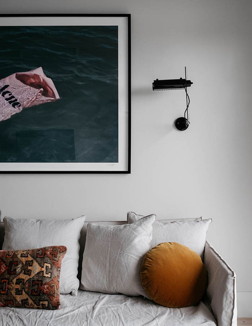
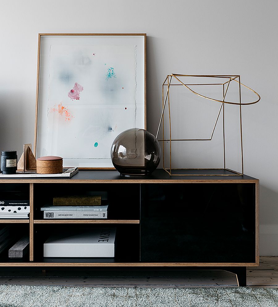
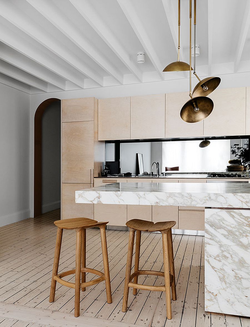
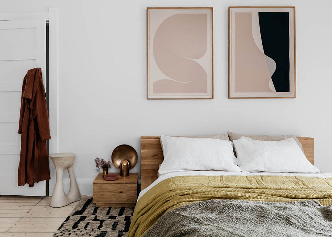
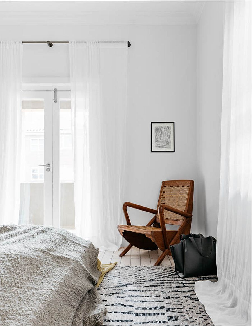
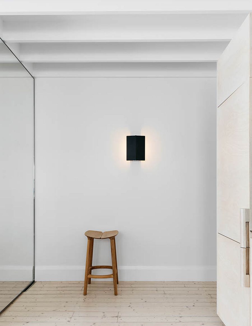
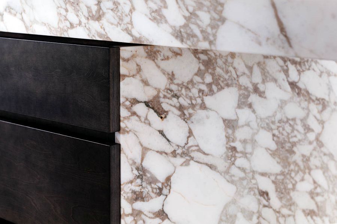
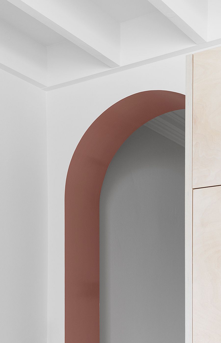
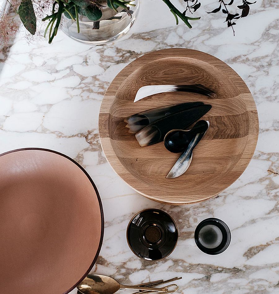
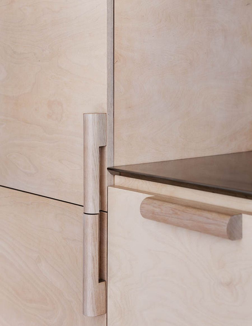
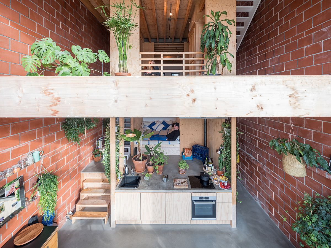
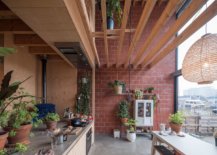
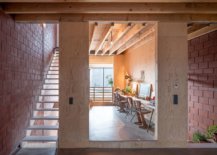
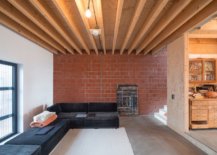
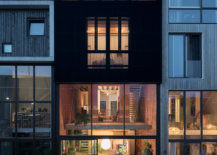
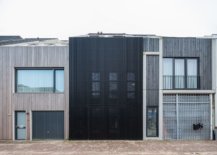
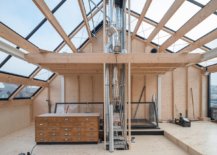
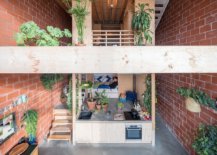
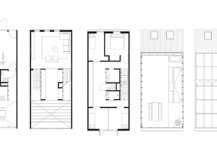
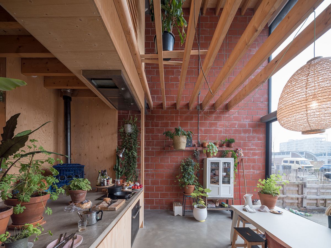
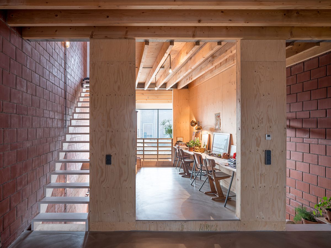
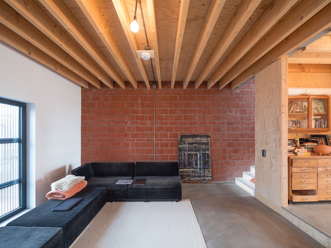
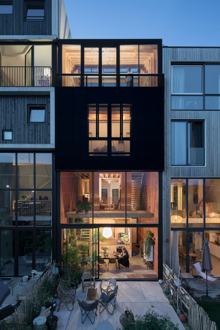
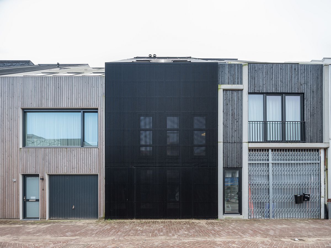
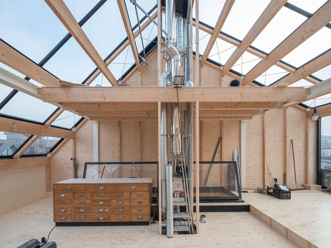
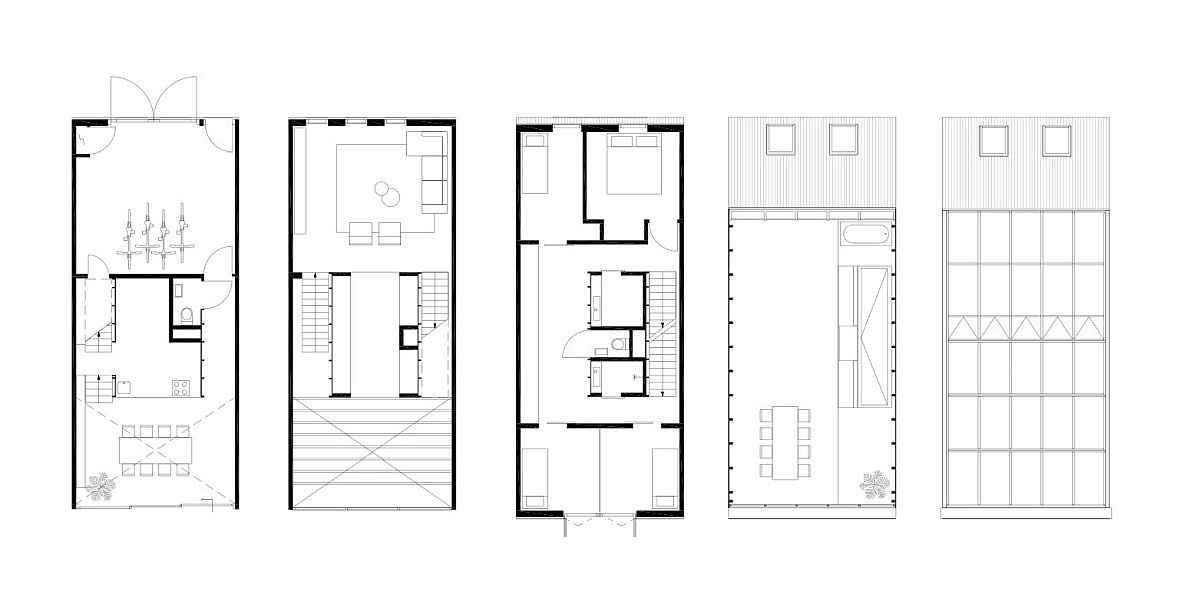
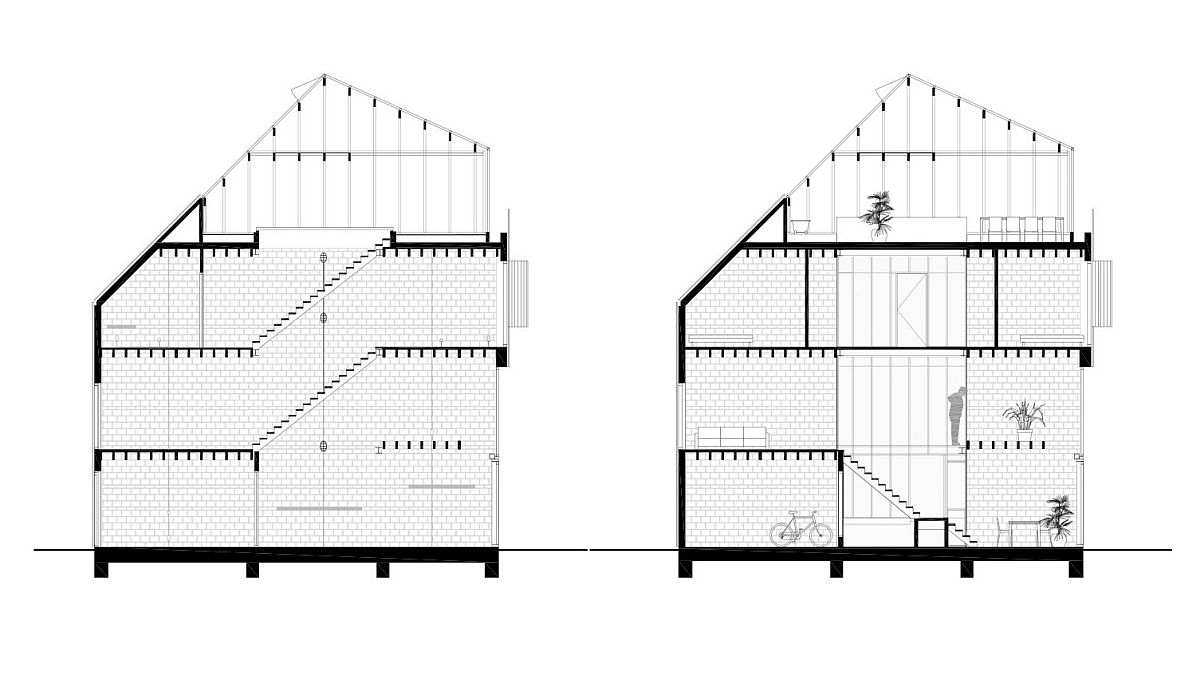

0 comments: