The idea of combining work and personal life is one that is gaining traction across the world and technology is blurring the traditional lines with ease. Designed by DADA & Partners, the Lopez Design Office in Gurugram, India accomplishes this with complete ease on a 500 square meter lot. Crafted to meet the needs of an environmental graphics firm that is not too far away from India’s capital, the office feels elegant and stylish with the work areas on the ground floor and the basement and the living areas nestled on the top two levels. All this is done without compromising on functionality or aesthetics at any point.
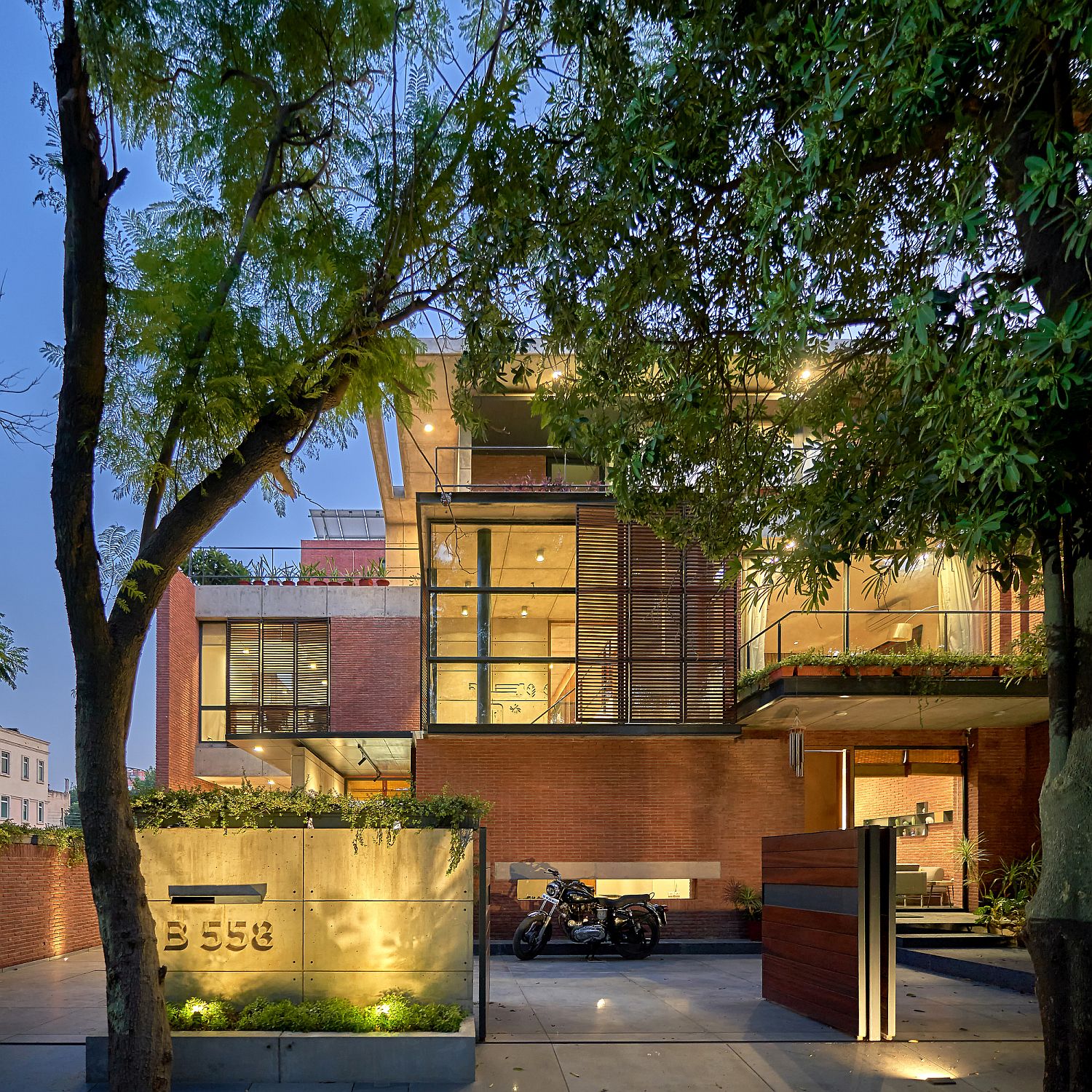
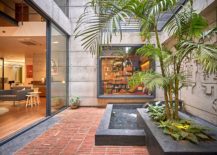
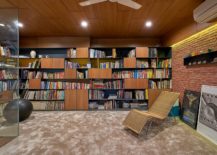
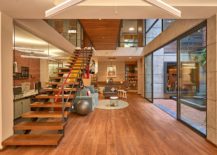
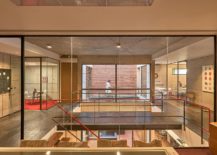
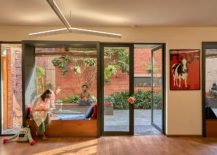
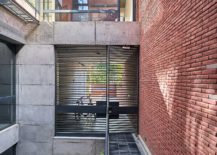
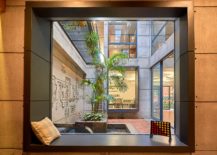
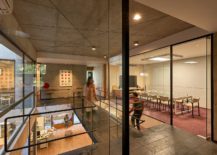
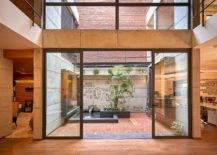
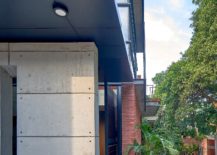
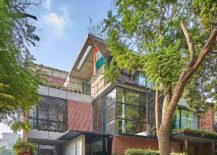
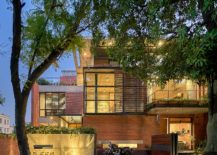
One of the most interesting features of this studio-home is the clever use of brick that gives the exterior and the façade a unique visual appeal. Coupled with brick is glass and a dash of concrete and each of these elements brings something special to the setting. A central void that runs throughout the house brings ample natural ventilation even to the basement level that contains the tea area, meeting room, courtyard and multiple studios. It is the ground floor that holds entry to the office, and residential spaces along with conference rooms, kitchens and a spacious dining area. [Photography: Ranjan Sharma / Lightzone India ]
RELATED: Beautiful Brick Walls: Warehouse Conversion in Fitzroy Conceals Twin Delights!
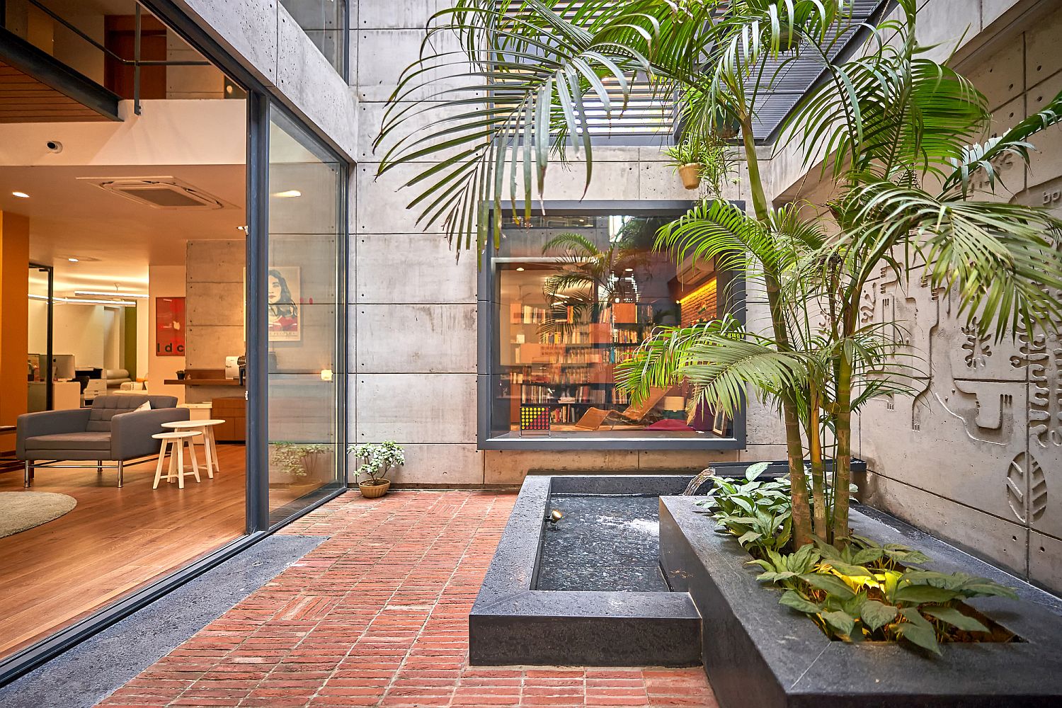
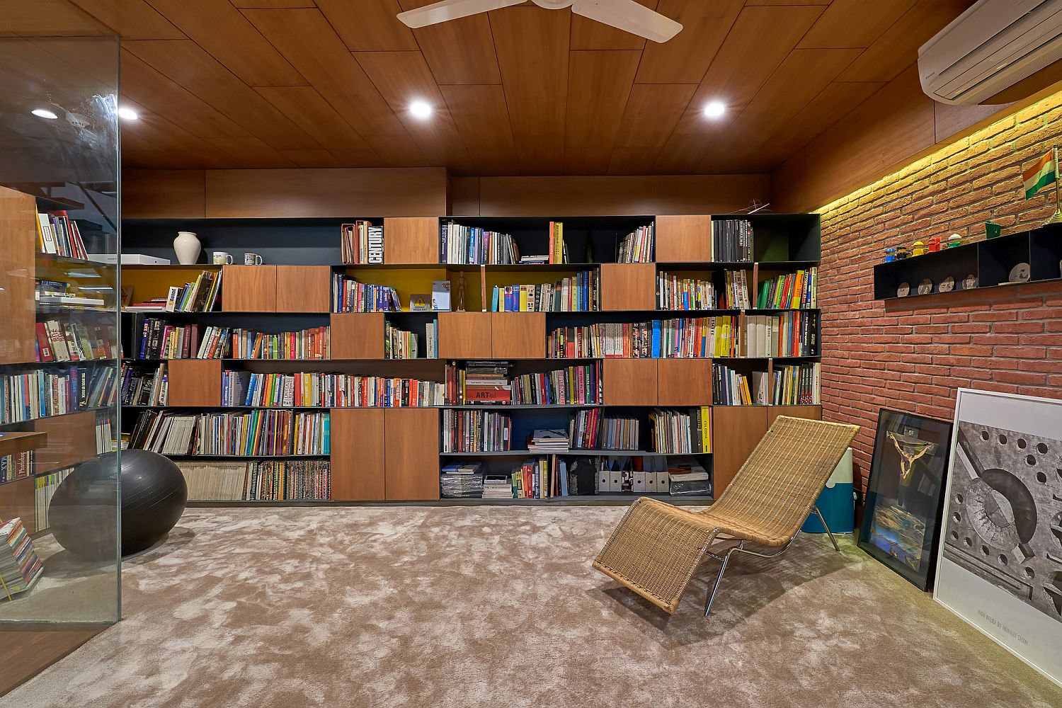
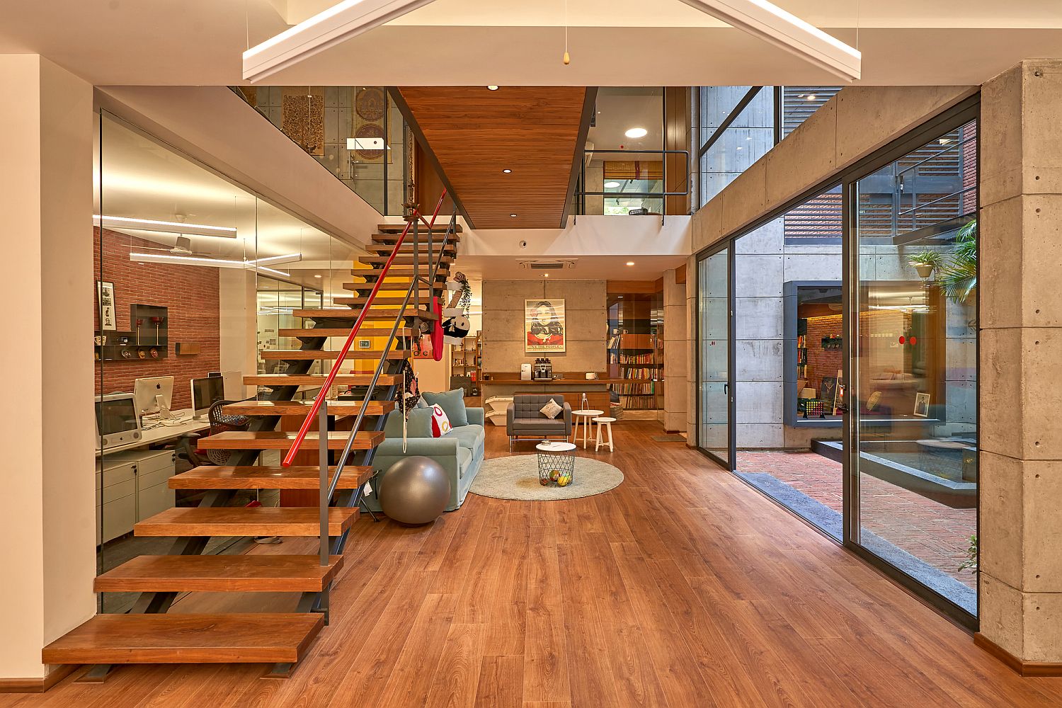
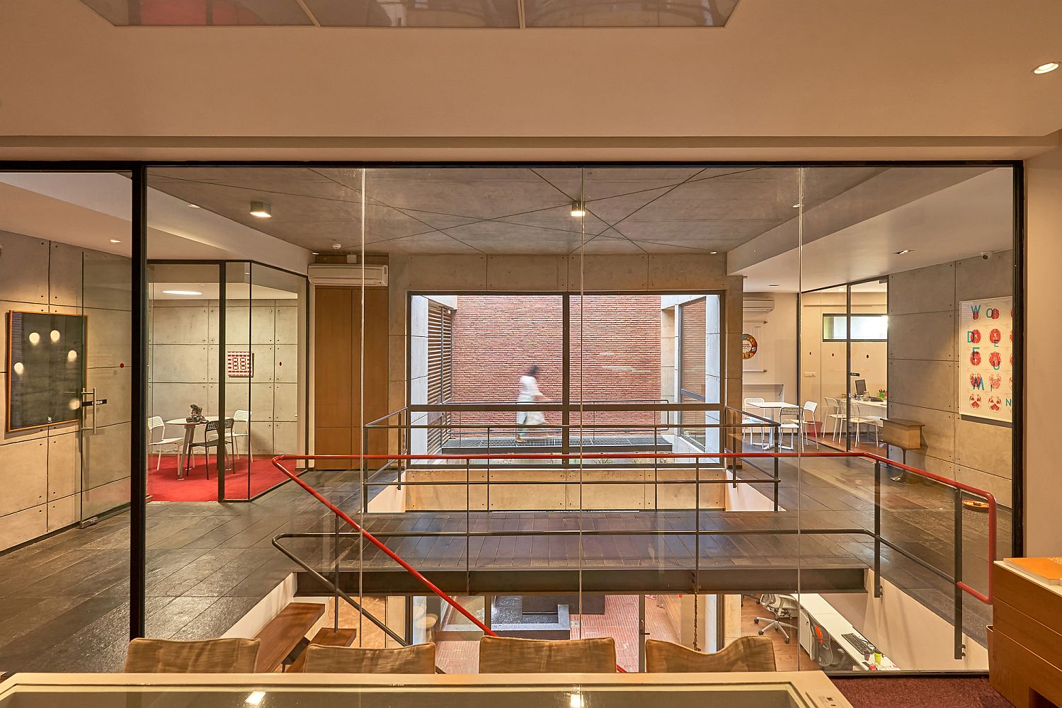
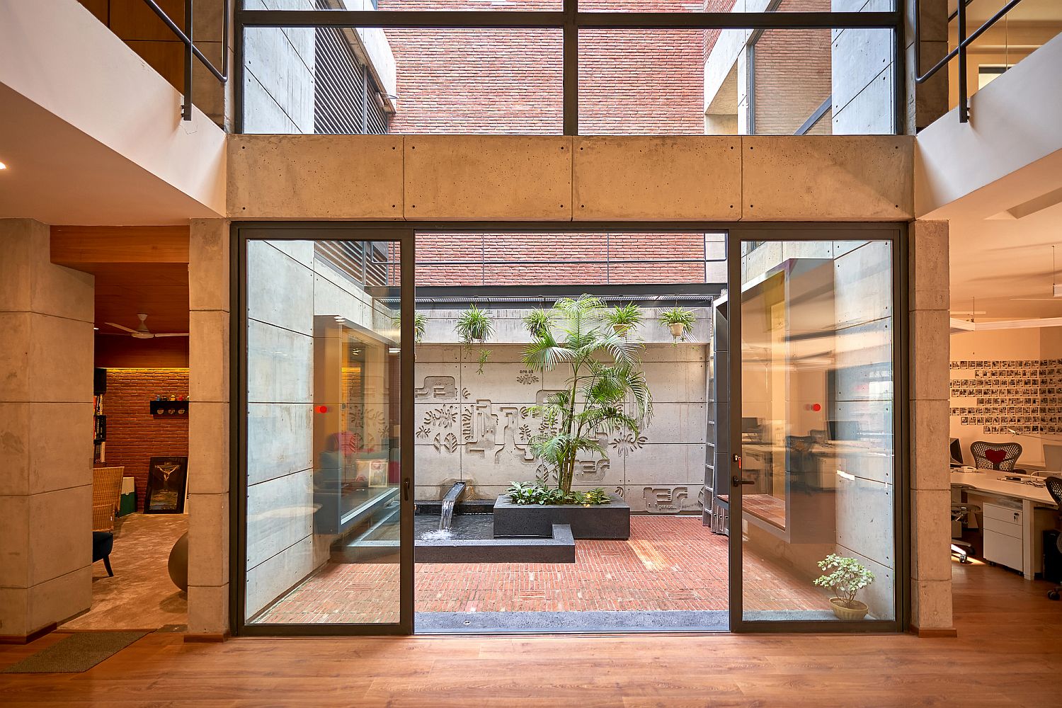
This generous double-height space, adjacent to the eastern light-court, not only provides visual and physical connect but also acts as a social hub. Neutral programming at the lower level of the void ensures multi-faceted use and experience. The built-threshold along the twin sunken courts maximize the inside-outside connect
RELATED: Office for Visual Effects Studio Combines Industrial Style with Creative Spaces
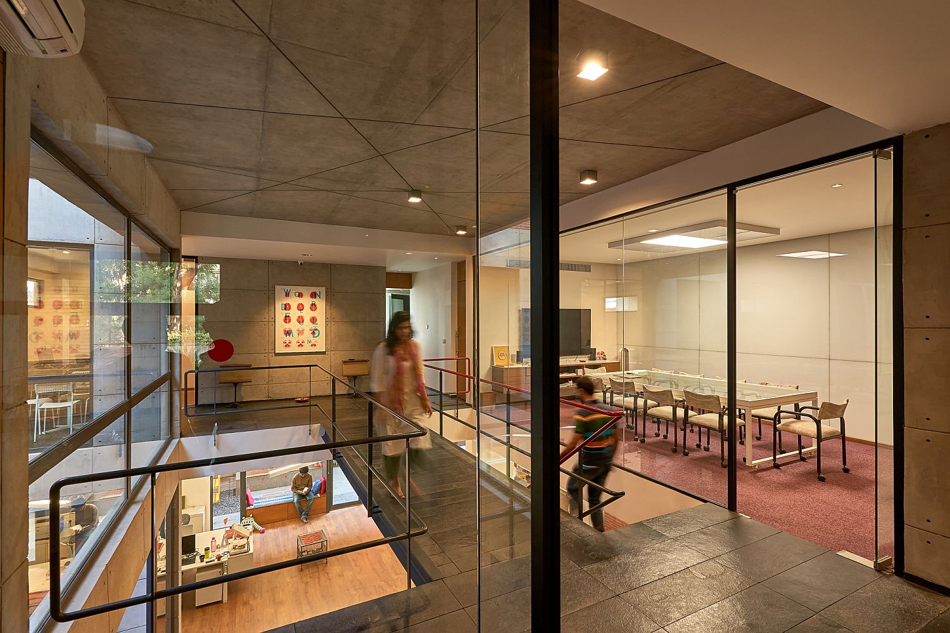
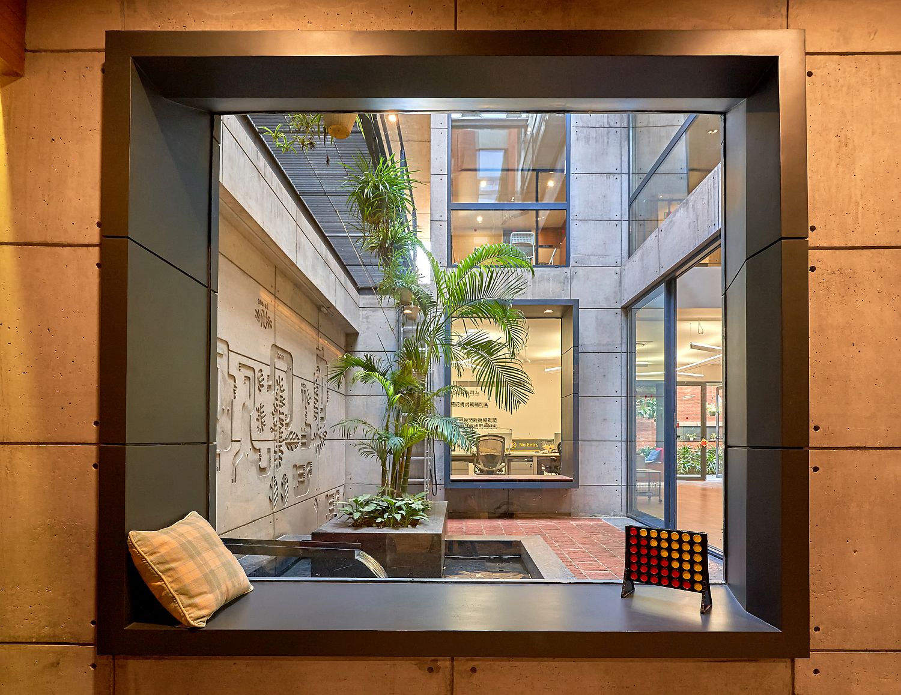
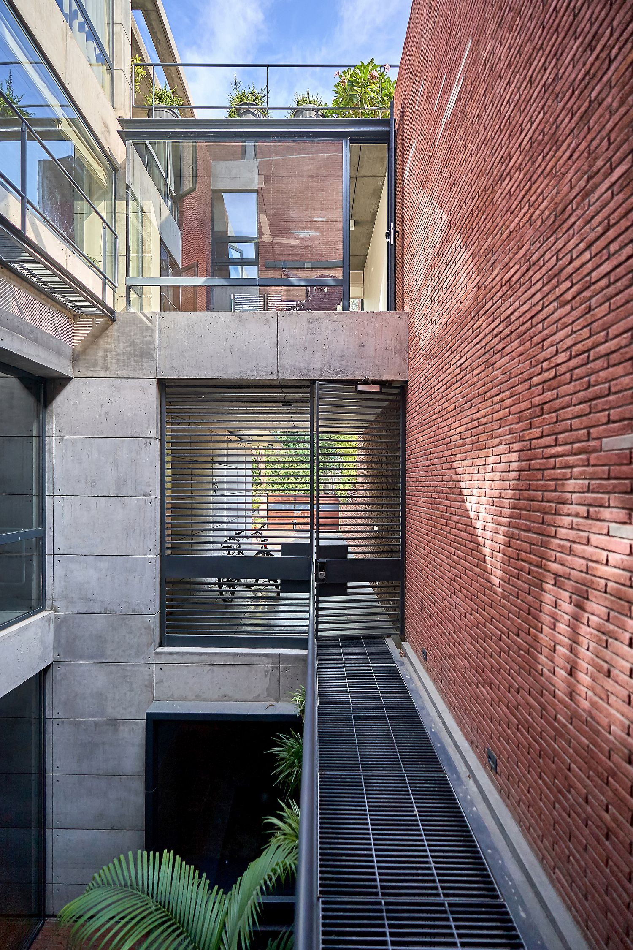
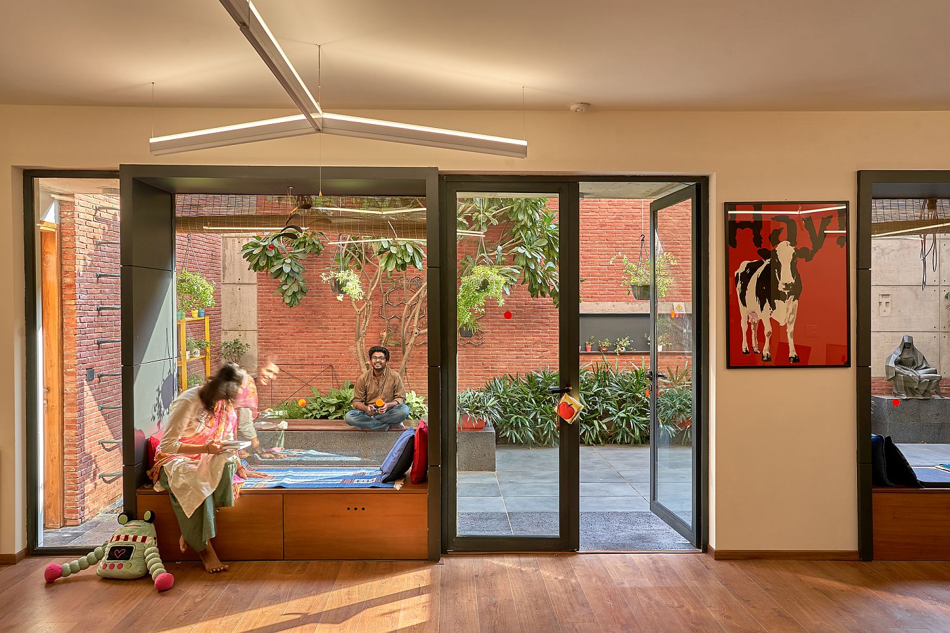
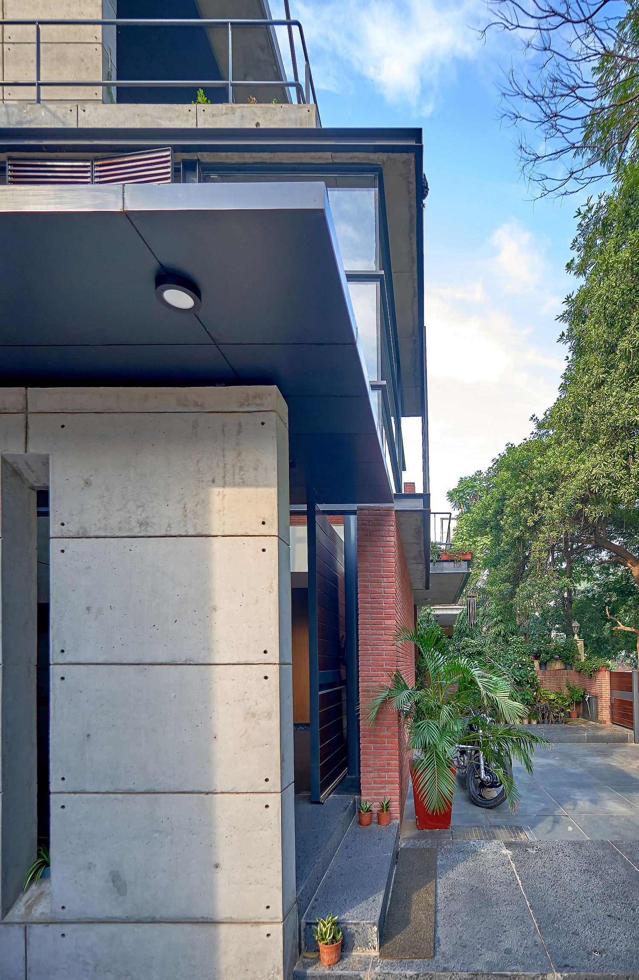
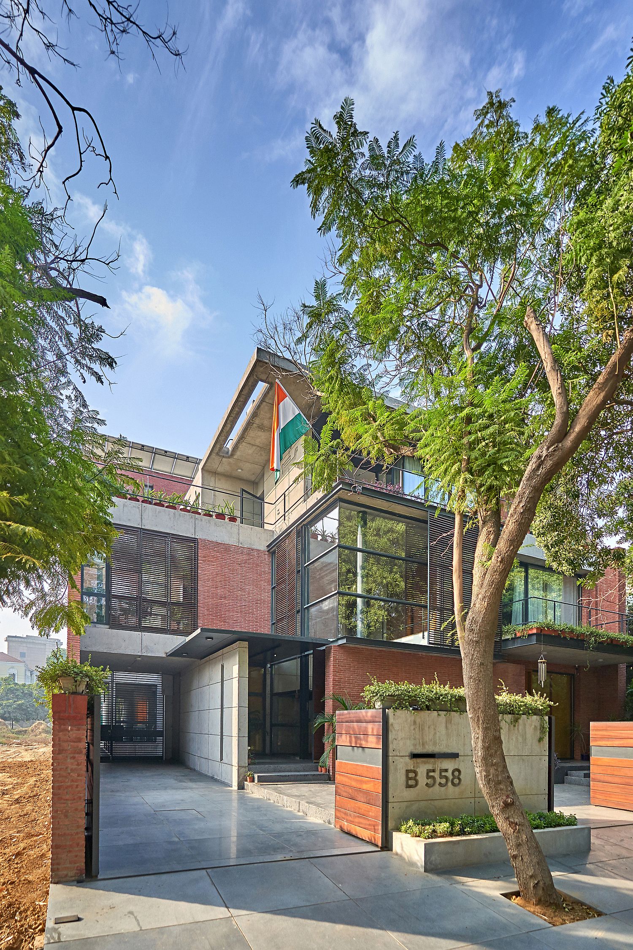
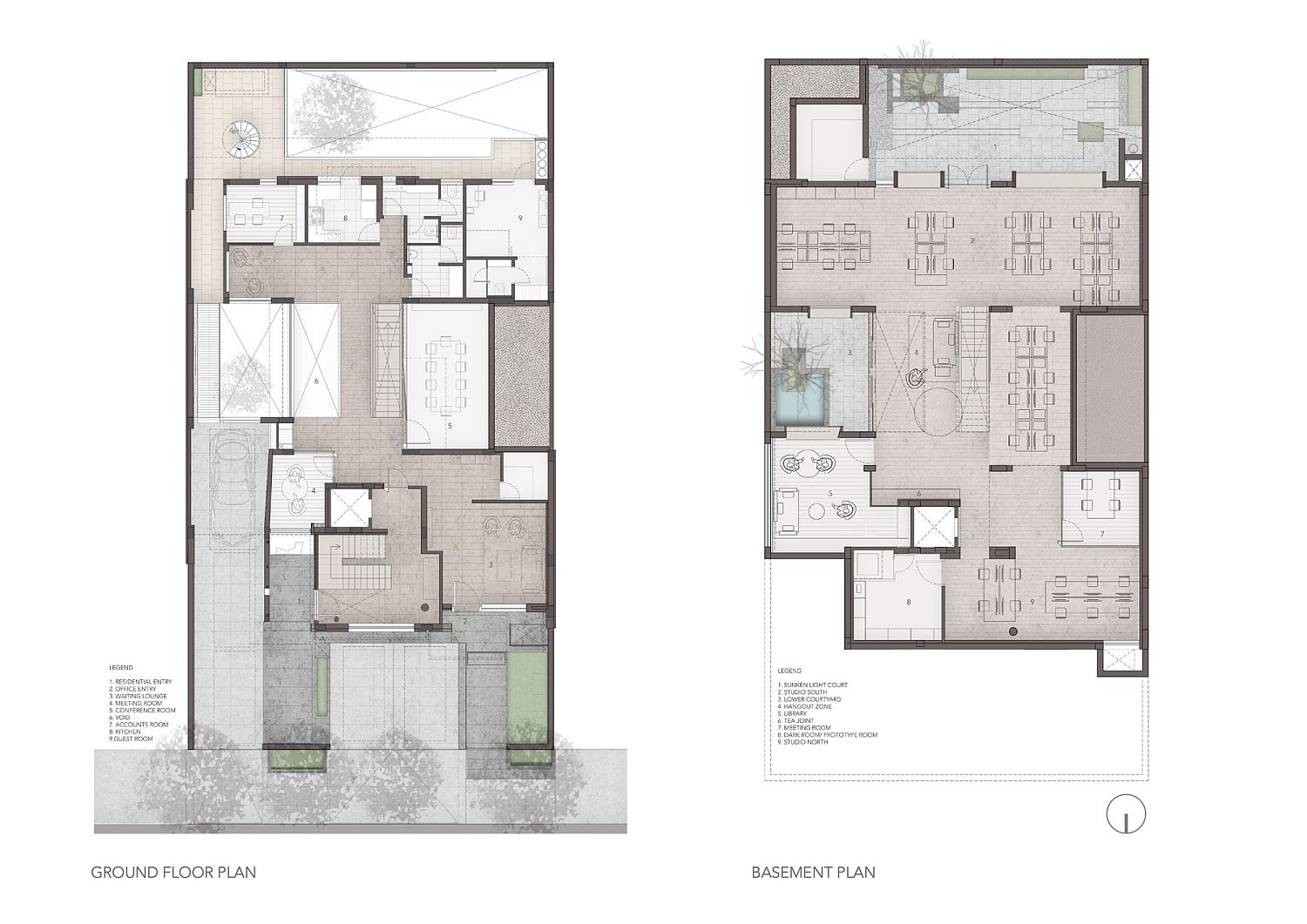
You're reading Living and Working in Style: Awesome Studio Space in Brick and Glass Multitasks!, originally posted on Decoist. If you enjoyed this post, be sure to follow Decoist on Twitter, Facebook and Pinterest.
from Decoist https://ift.tt/2N0B234

0 comments: