When it comes to space-savvy design, the duplex definitely trumps conventional apartment where you just do not fully utilize all the vertical space on offer. Nestled in a busy neighborhood of Brasilia, Brazil the Simpatia Apartment designed by Lez Arquitetura does all it can to bring a hip and space-savvy lifestyle to a young couple who love to cook, host and generally spend most of their free time with friends and family. Standing between them and their dream of being the ideal hosts was the limited amount of space inside this 44-square-meter duplex that did not have enough space for all the appliances they desired. The solution came in the form a new floor plan that extends the mezzanine level above and revamps the living area below.
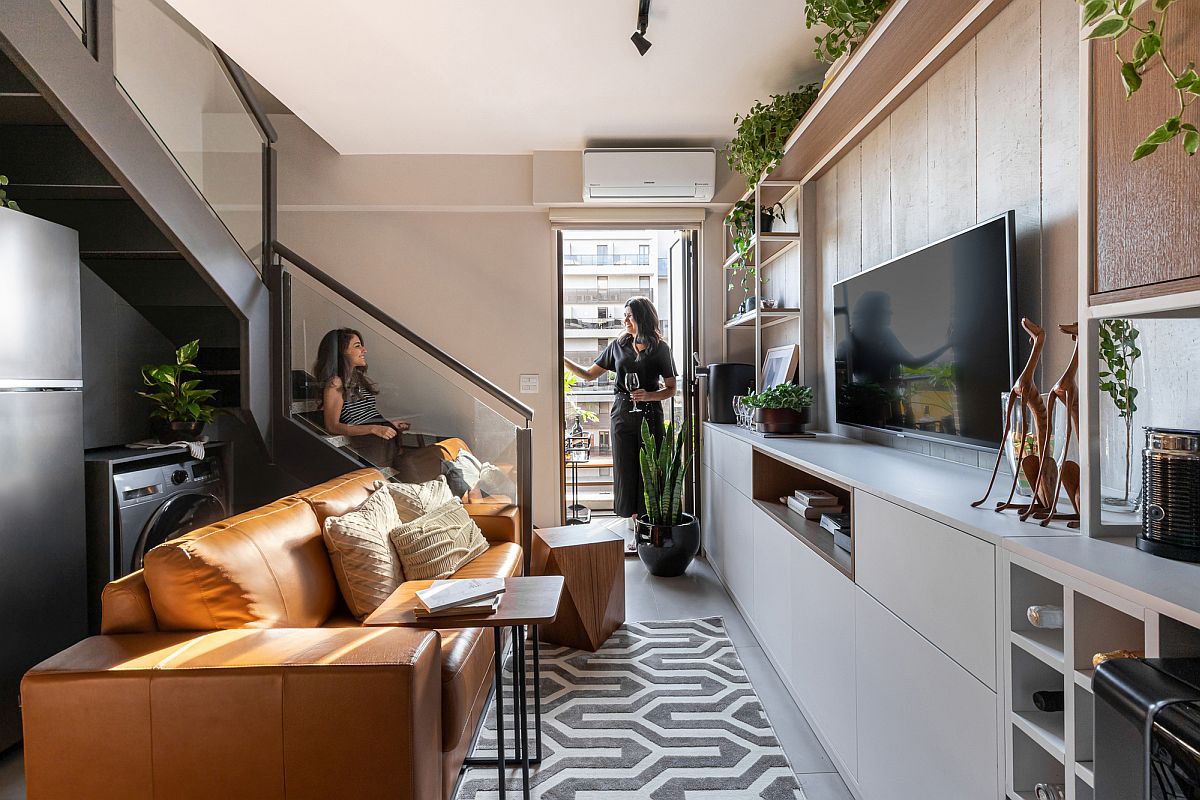
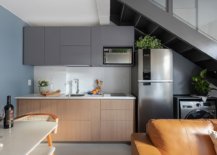
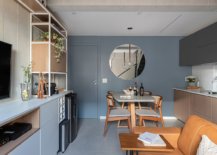
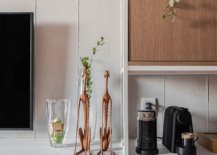
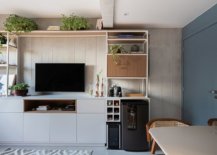
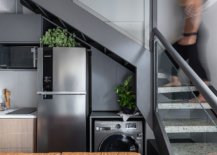
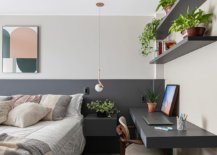
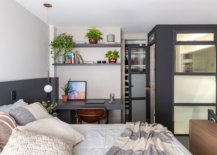
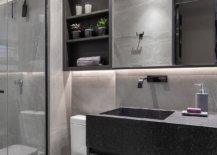
The lower level now contains just the open living space with kitchen and a small dining section. Old staircase inside has been upgraded and repainted in gray to fit in with the new neutral color palette. It is two ‘custom walls’ that bring space-savvy goodness in here with one in light wood and metal holding the television, ice makes, coffee makes and beer cooler while another wall on opposite side becomes the single-wall kitchen and also has space for refrigerator and washing machine. A dining table for two and large leather sofa complete this space with the master bedroom, office and closets on the floor above. [Photography: Júlia Tótoli]
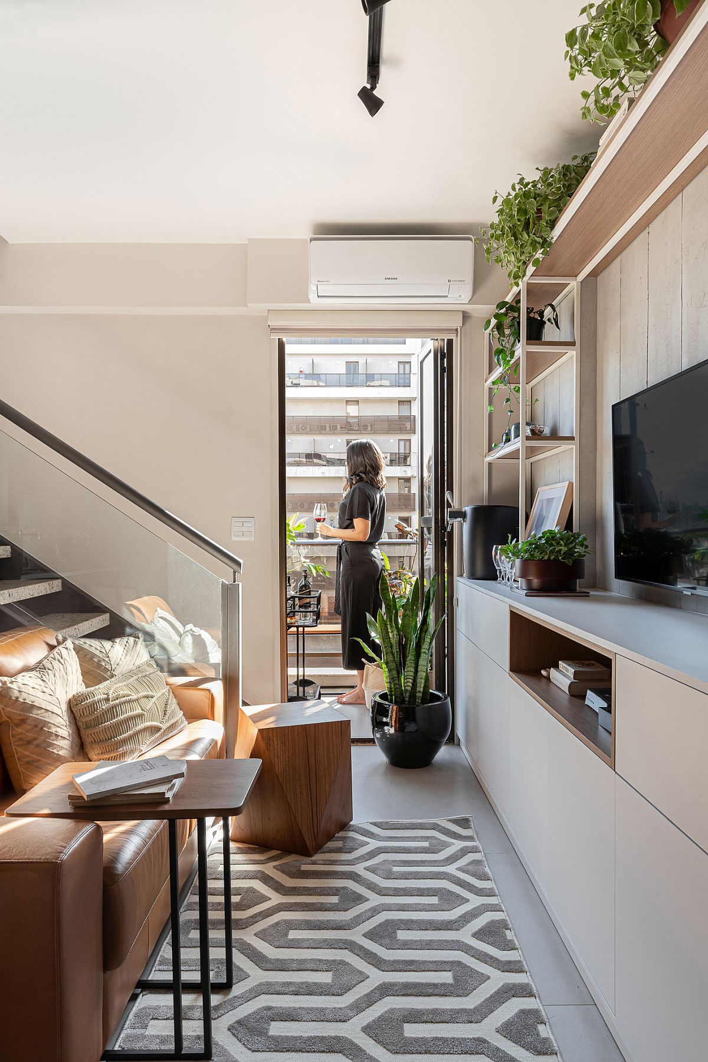
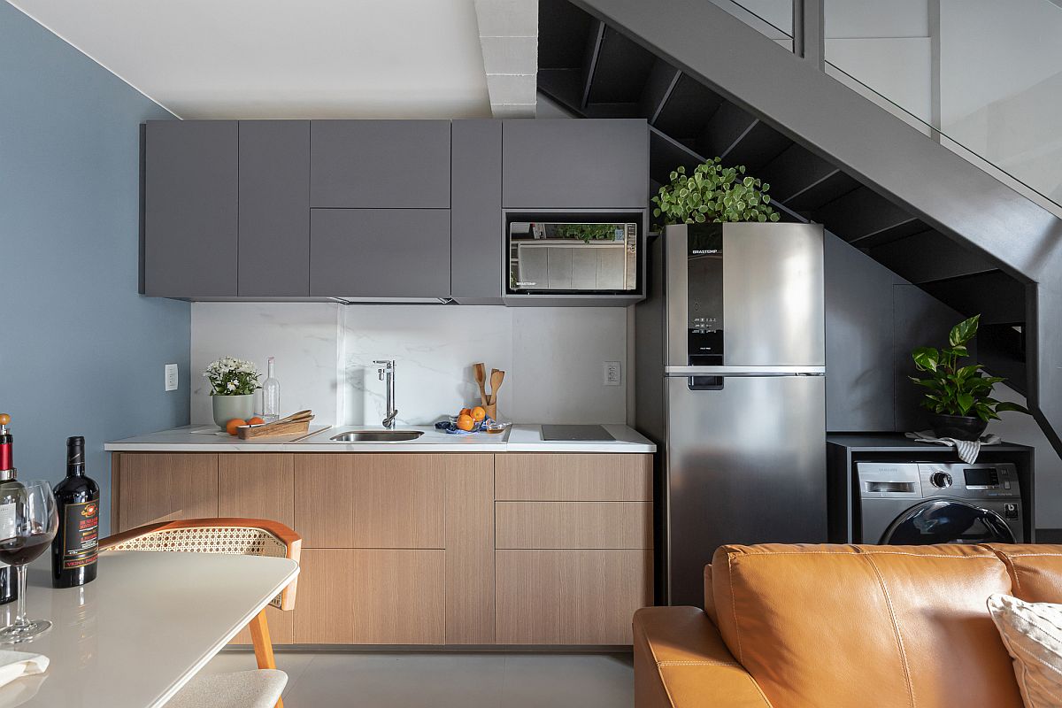
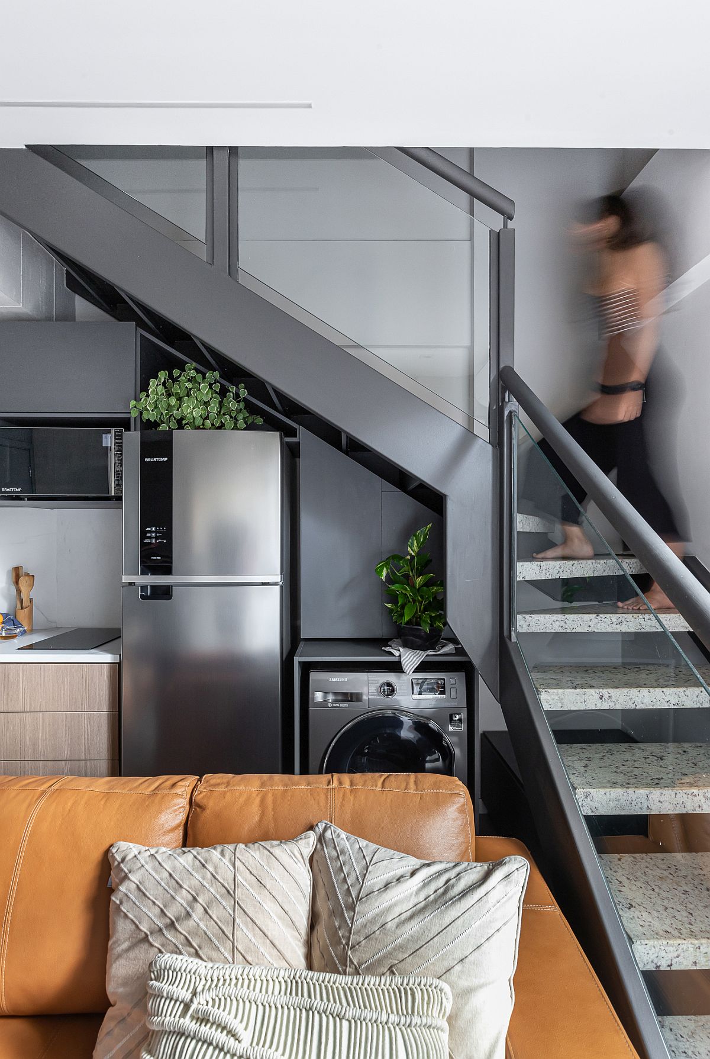
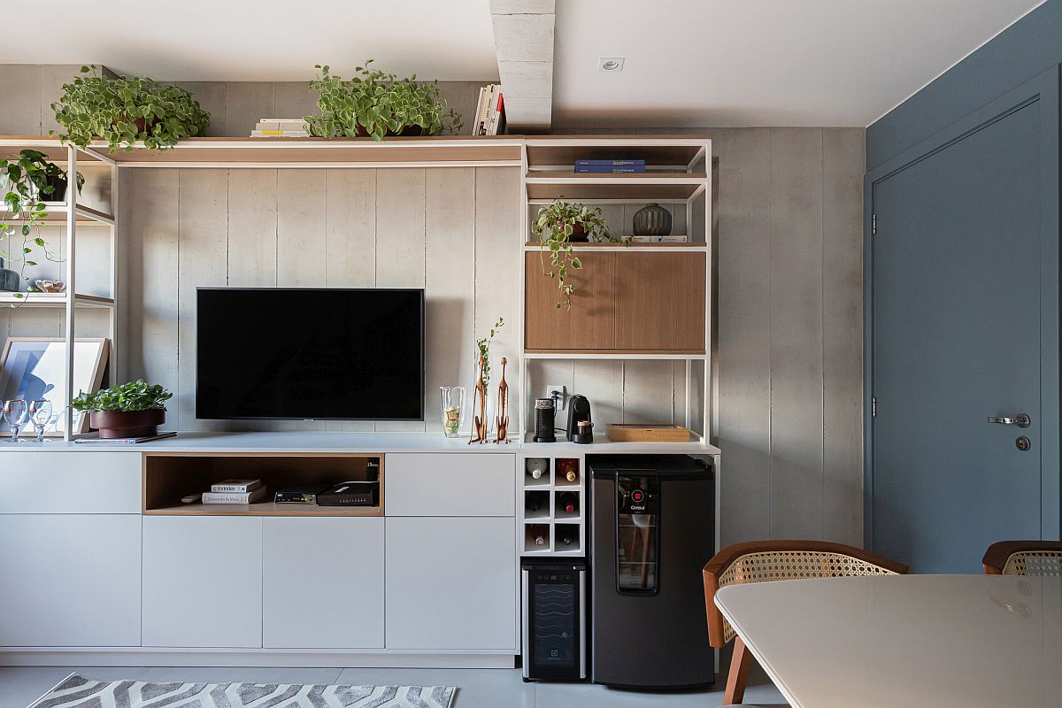
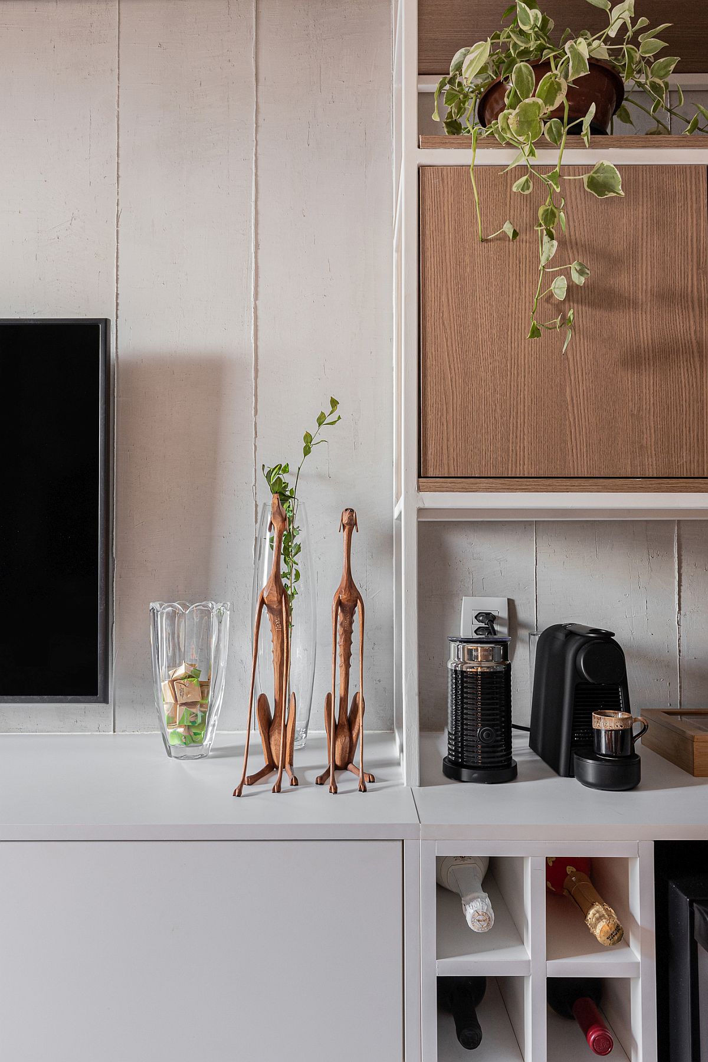
When going upstairs, we see a gray volume that delimits and highlights the bathroom area. The lateral closure is made of an aluminum frame with a mixture of two types of glass for privacy and to allow natural light into the bathroom, which originally was closed. We covered all the bathroom walls with graphite porcelain and the carved countertop was made in black ‘São Gabriel’ granite…
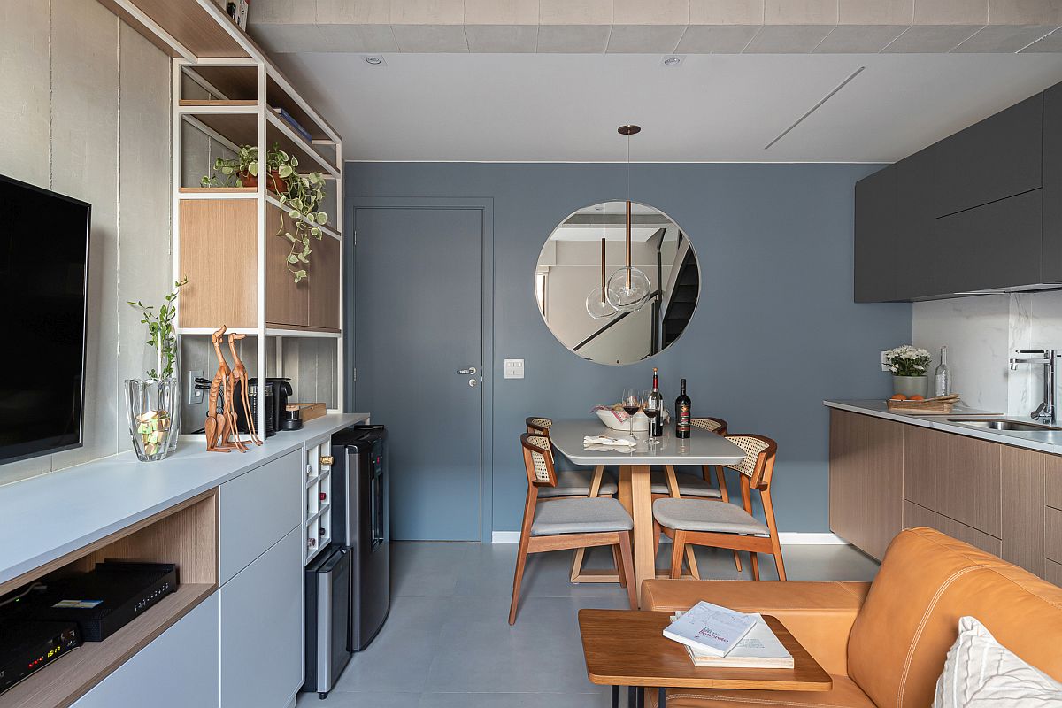
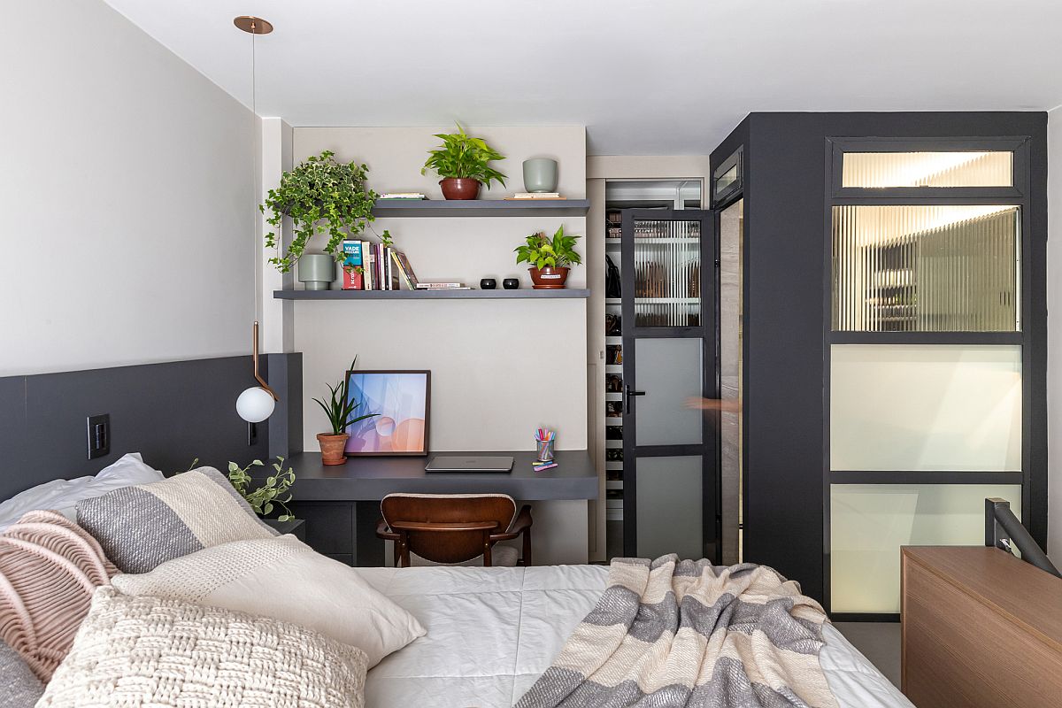
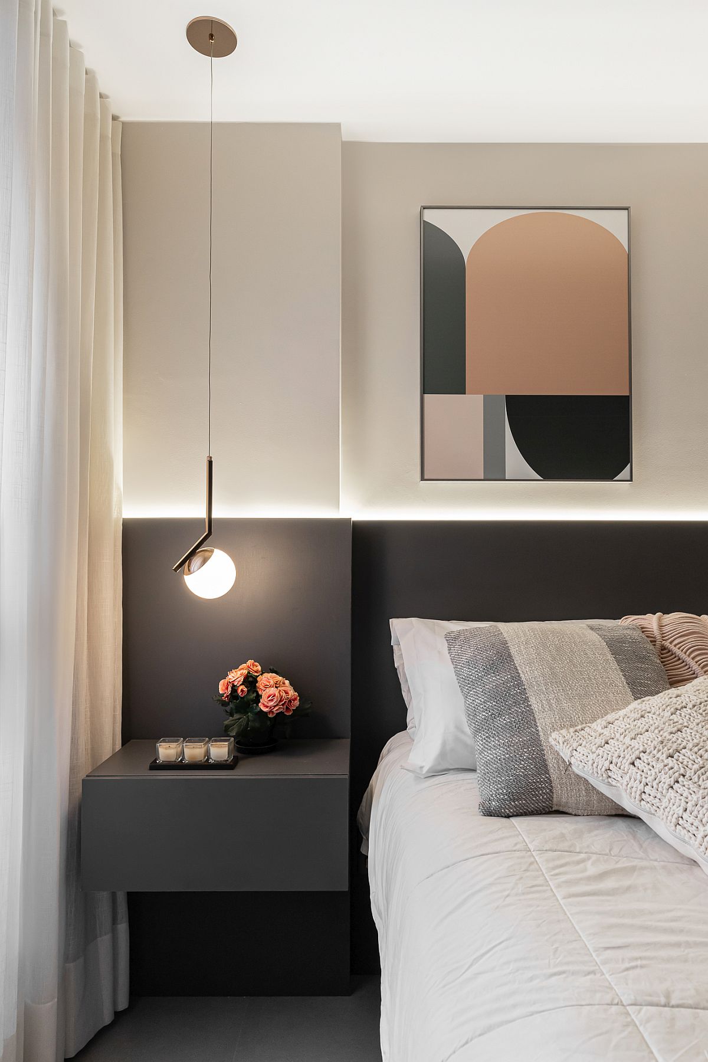
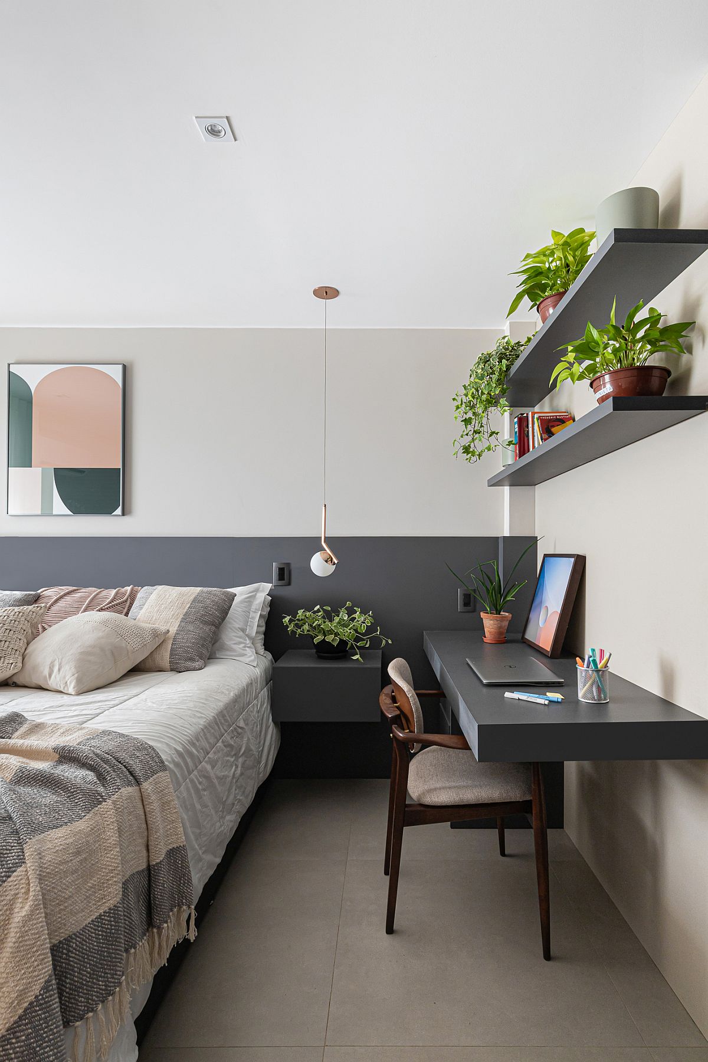
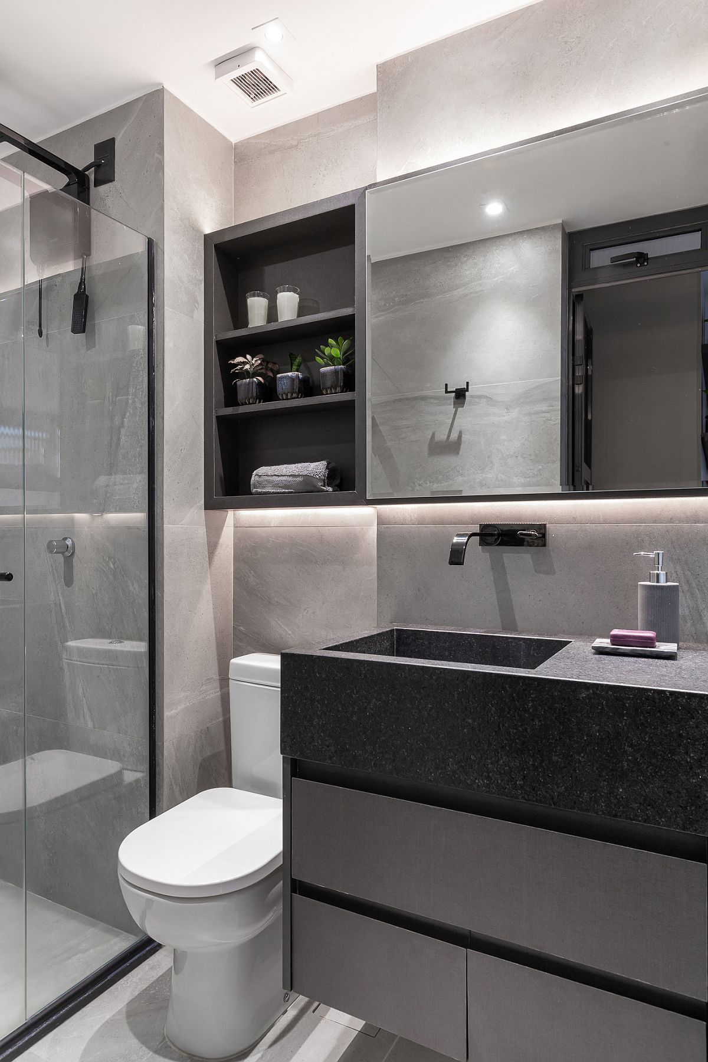
You're reading For the Urban Socialite: Brazilian Duplex Maximizes Just 44 Sqm of Space!, originally posted on Decoist. If you enjoyed this post, be sure to follow Decoist on Twitter, Facebook and Pinterest.
from decoist https://ift.tt/3j3acWk

0 comments: