Homes that connect us with nature seem to be more and more the norm as people want to move away from the constant concrete, urban rush and into a setting that is far healthier. This does not mean you get a ‘green home’ every single time. But with this fabulous bioclimatic house in Saint-Nolff, Brittany, France combines a natural retreat with a design that is sustainable to offer the very best of both worlds. With passive heating and cooling techniques becoming an inherent part of the design and a curved roof that gives it a unique façade along with greater green credentials, this is a French home where the well-being of the planet comes first! [Photography: Armel Istin]
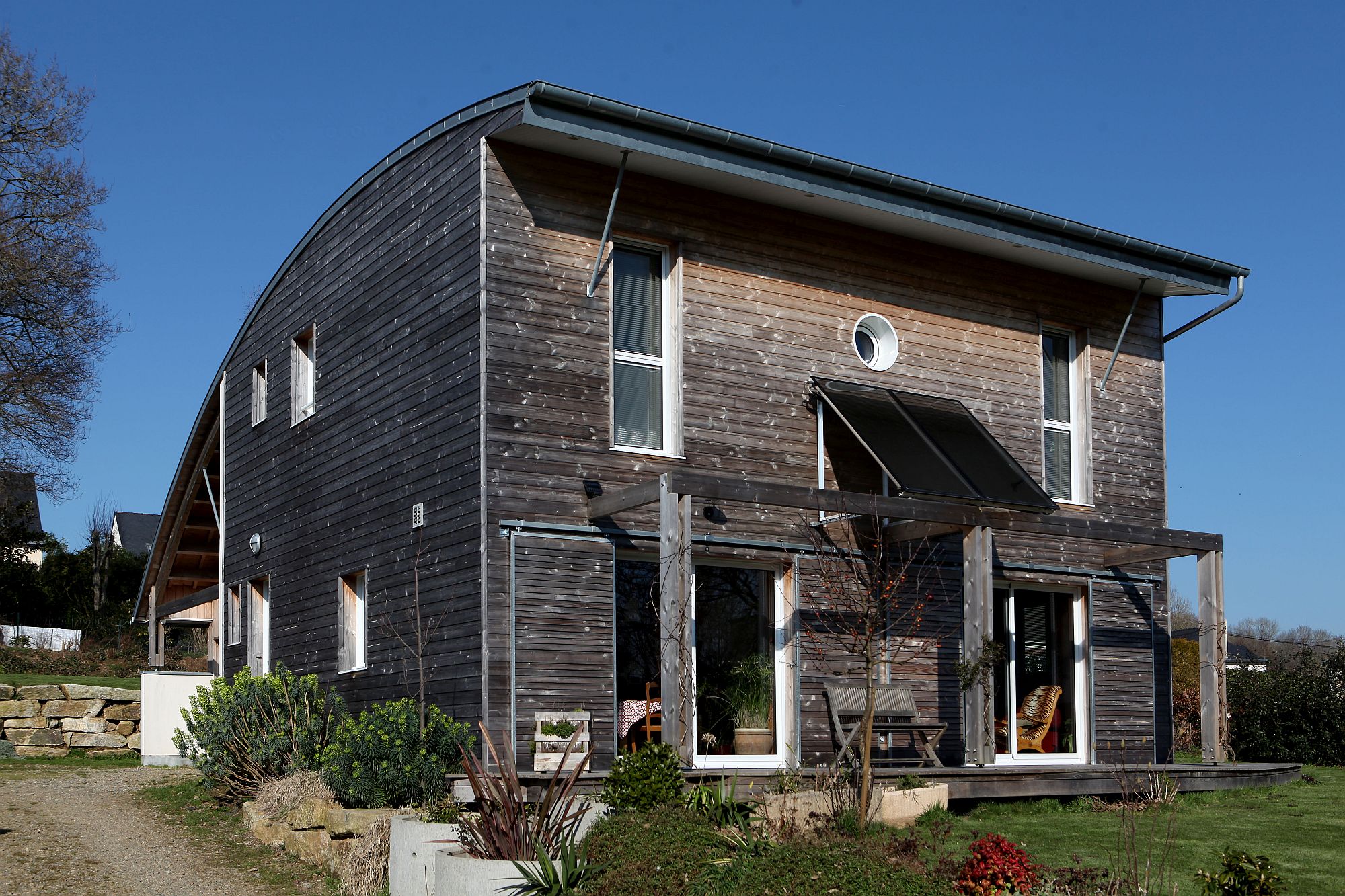
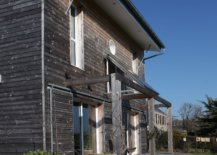
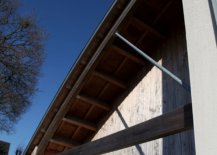
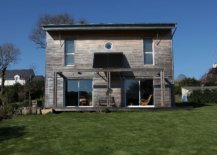
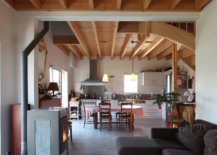
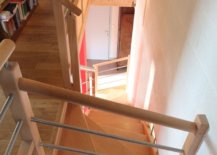
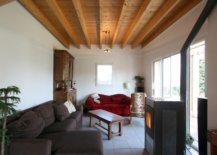
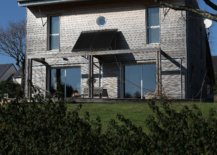
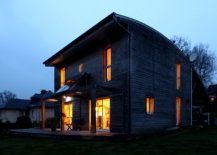
A wooden framework along with concrete base forms the basis of this fabulous retreat even as a pergola with solar panels provides shade for a small outdoor retreat. Inside the house it is a wooden-pellet stove along with backup radiators that provide the necessary warmth in winter months. A double airflow system and double-glazed windows with aluminum frame ensure that there is no loss of heat and insulation in here top-notch. A two-level ground floor with bedrooms and guest rooms on one level and living and dining area on the other leads to the upper floor where you find more private spaces. A perfect design by a.typique Patrice Bideau architecte!
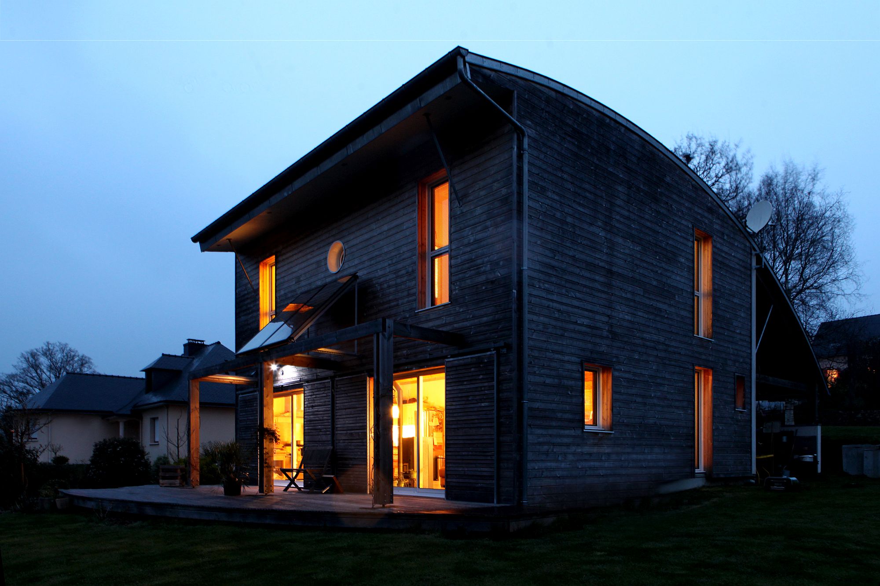
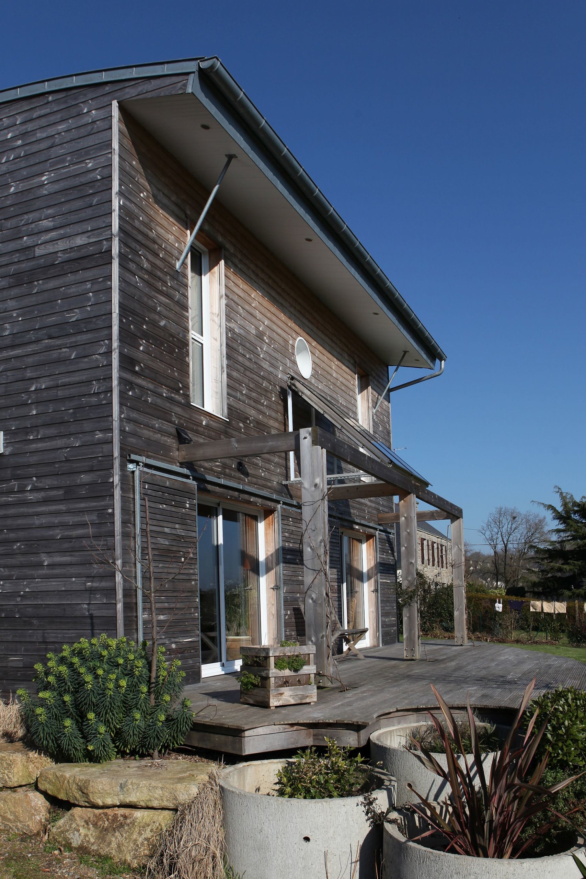
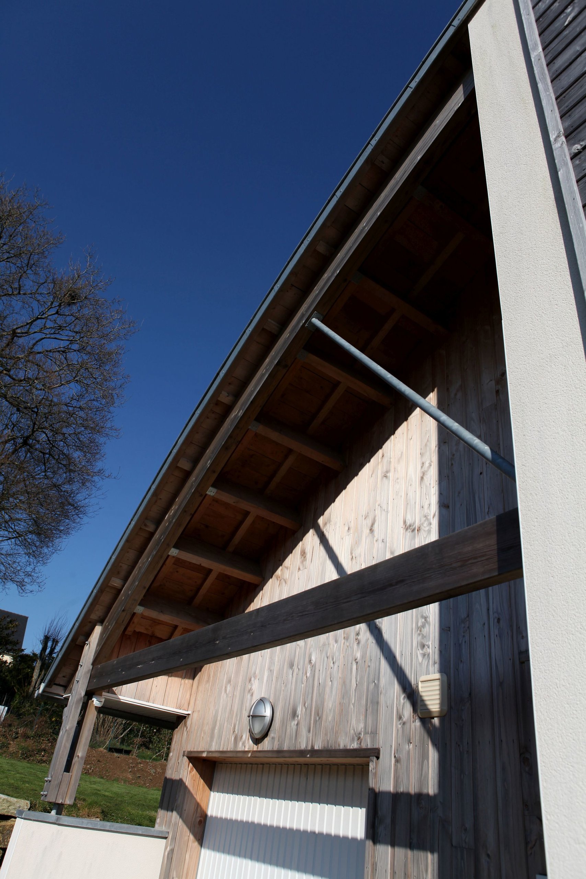
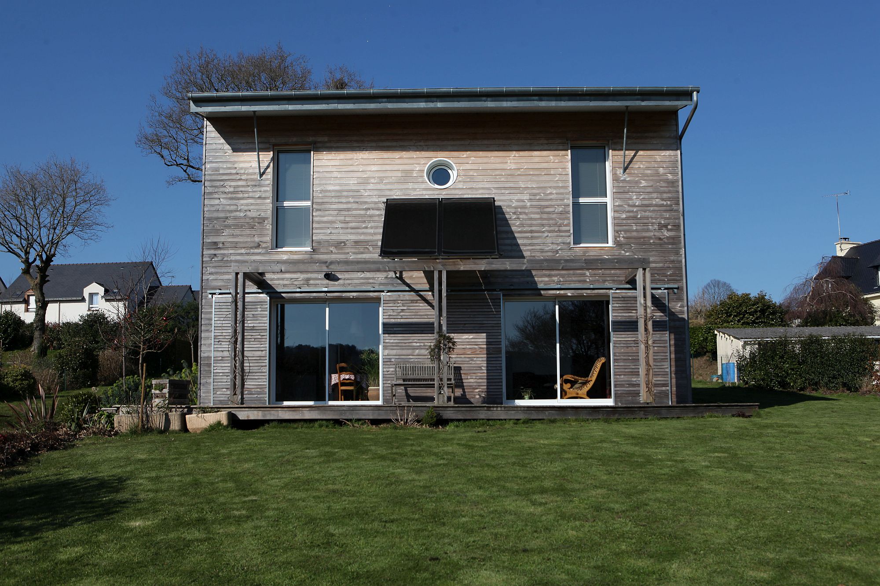
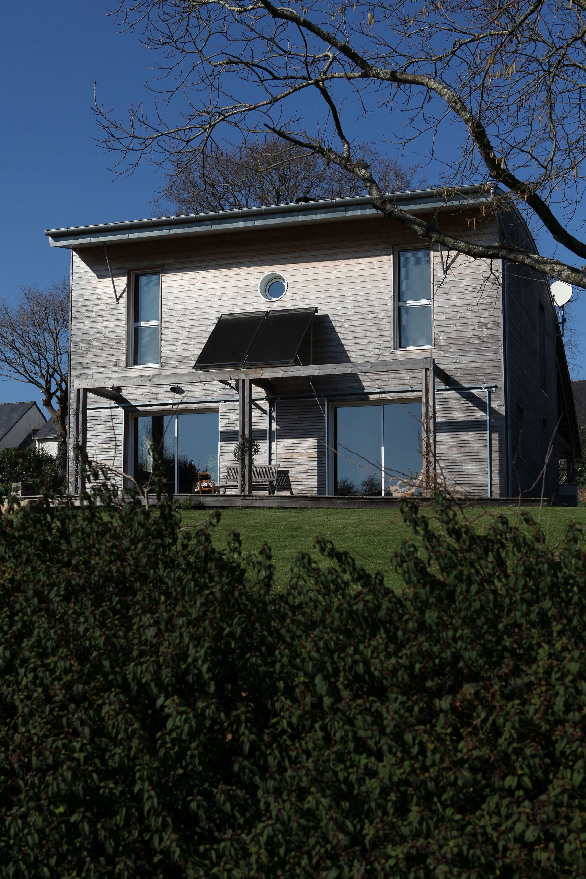
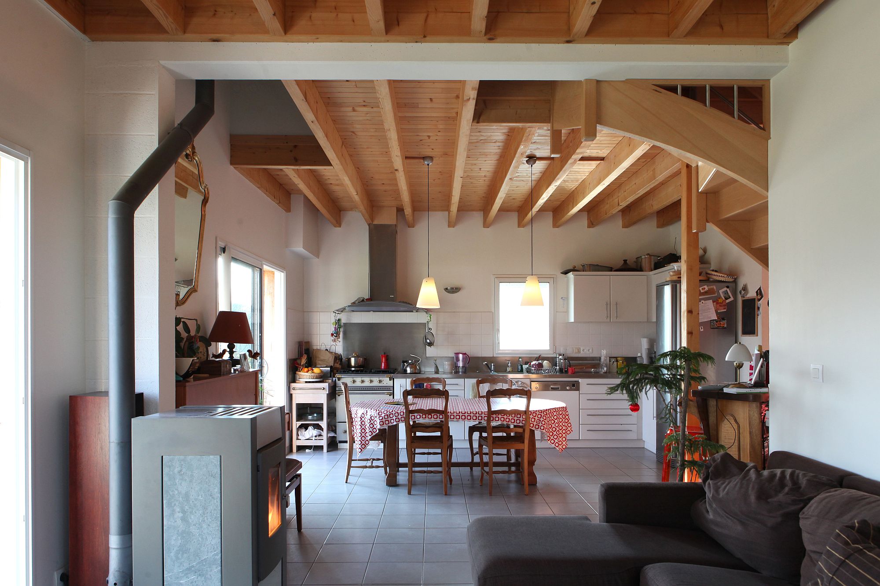
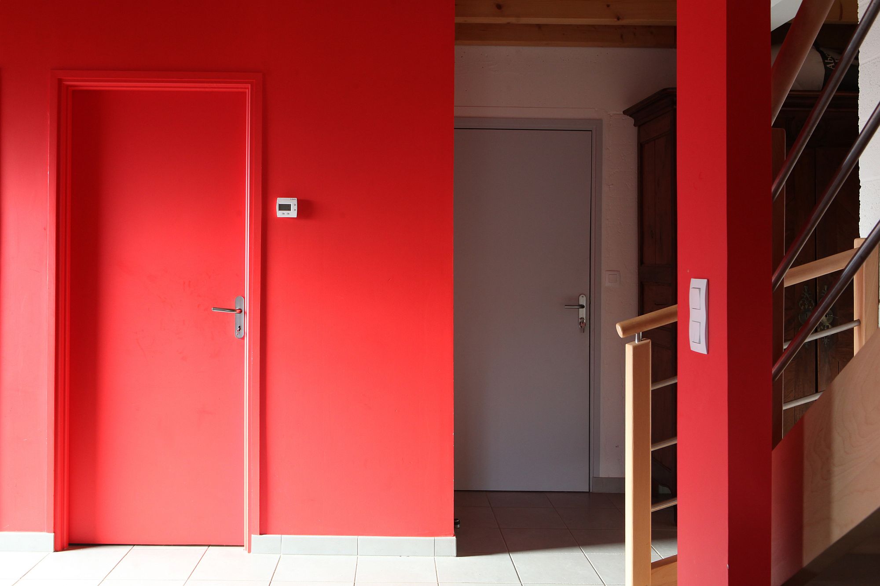
The aspect of the house offers daylong exposure to sunlight. The resulting heat accumulation, the pergola, the integrated blinds and the sliding shutters provide comfort in both summer and winter. A pathway leads visitors to the front door and a vast lawn envelopes the terrace and the house. The curve of the arched roof, which is lowest on the north façade, follows the original design of the upper level of the garden thus respecting one of the architectural principals of David PEARSON’s Gaia Charter: “Let the design be inspired by nature and be sustainable, healthy, conserving and diverse.”
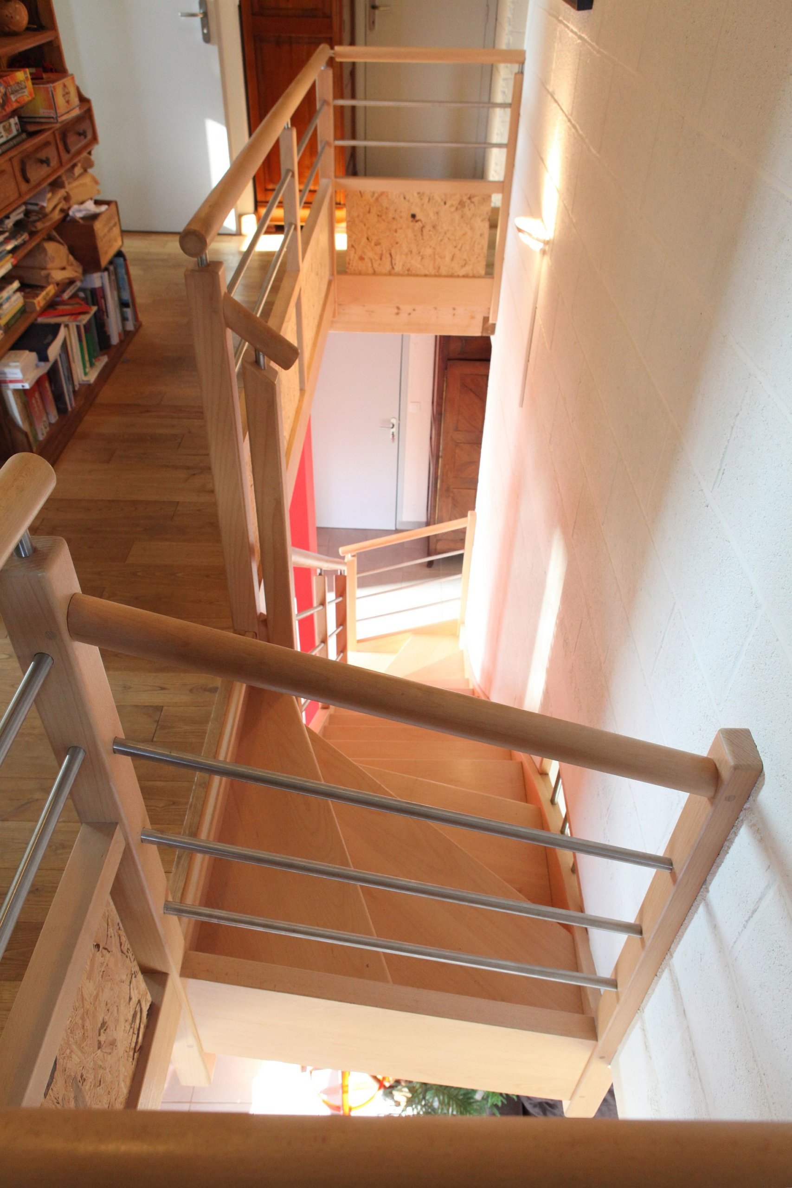
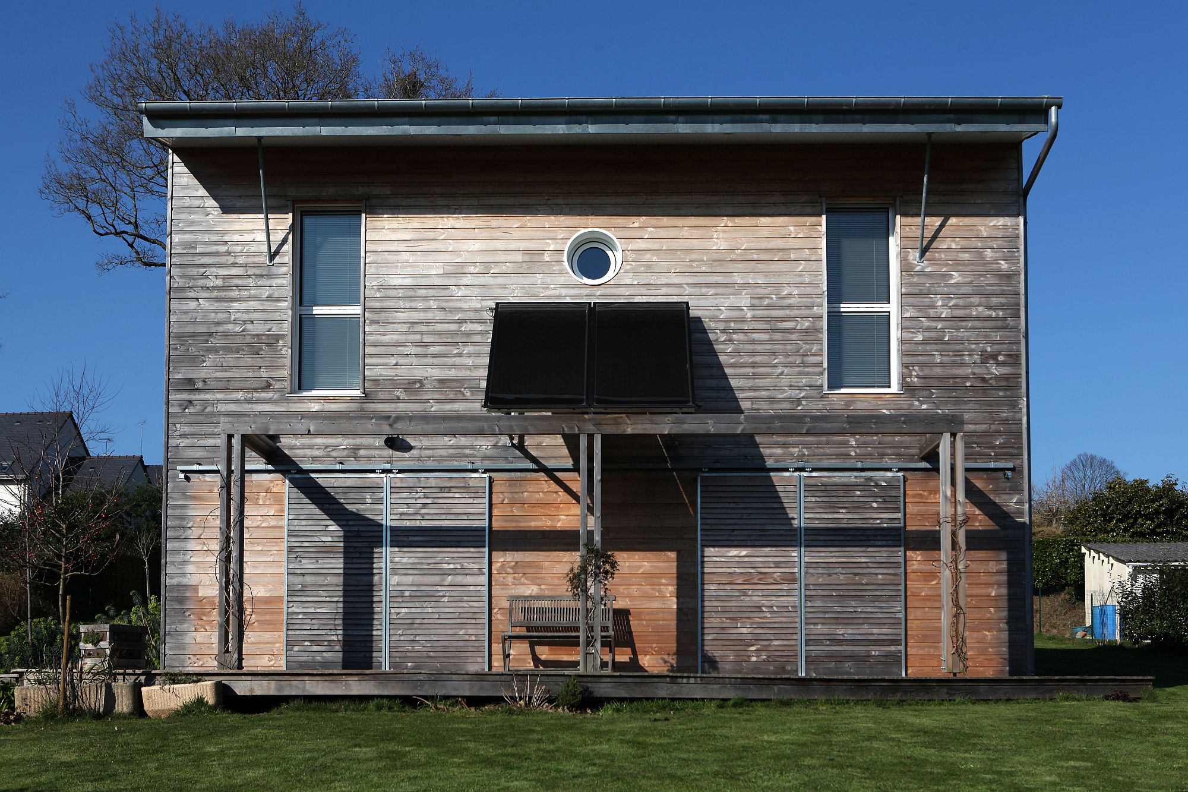
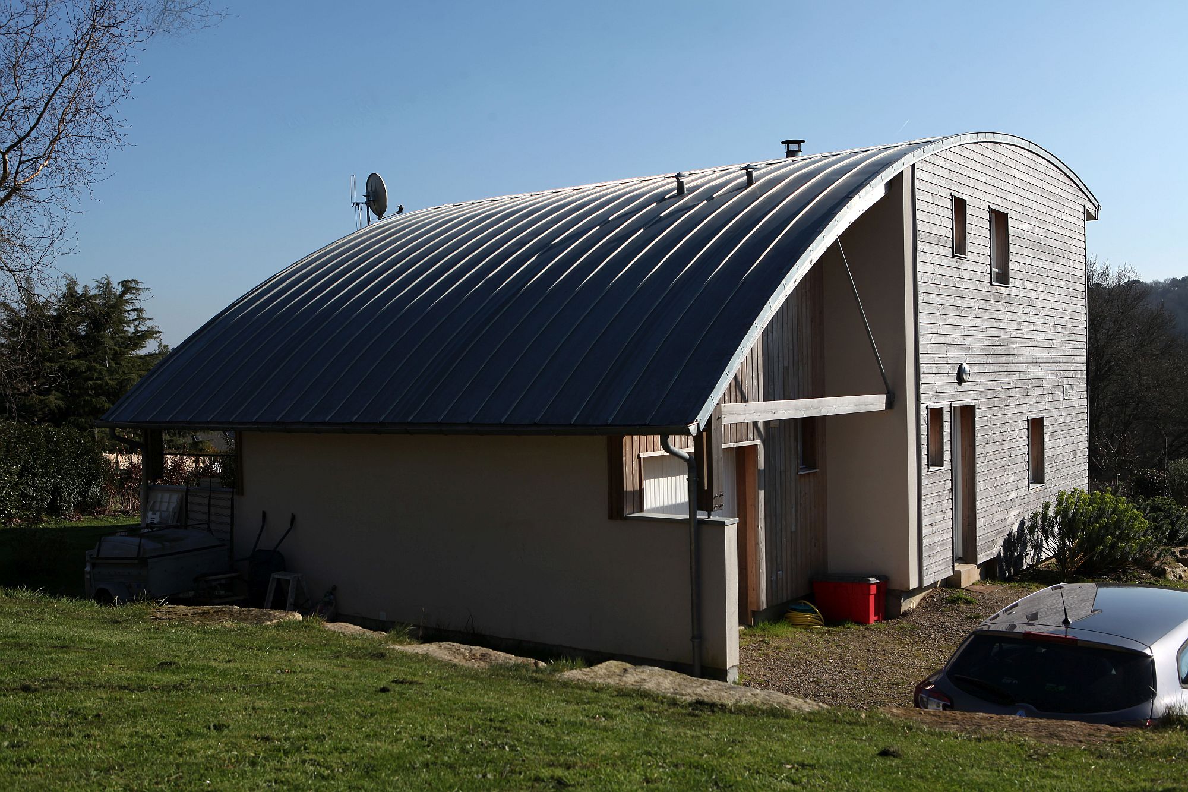
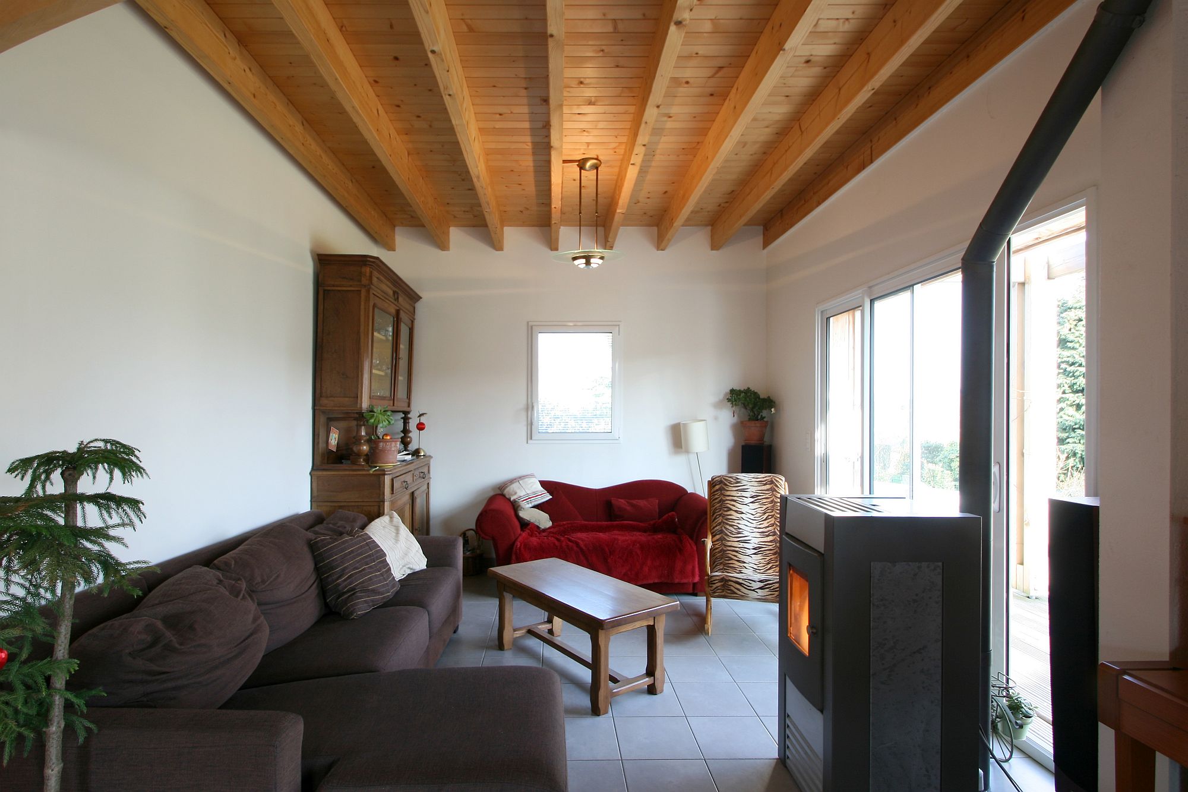
You're reading Bioclimatic House in Wood and Concrete: Sustainable Living with Green Goodness, originally posted on Decoist. If you enjoyed this post, be sure to follow Decoist on Twitter, Facebook and Pinterest.
from decoist https://ift.tt/3gwwyxa

0 comments: