We are big fans of rear extensions that bring light into dreary old homes and also add new space without taking away from the overall aesthetic value of the original structure. Revamped and renovated by CAN Architects, this Victorian terrace house gets exactly the same treatment with a new rear, side extension that combines the old with the new in a seamless and exquisite fashion. To ensure that the new extension does not feel cramped, the floor of the house was slightly lowered and a new timber structure erected to shape the social zone, dining space and kitchen that are visually connected with the rear garden at all times.
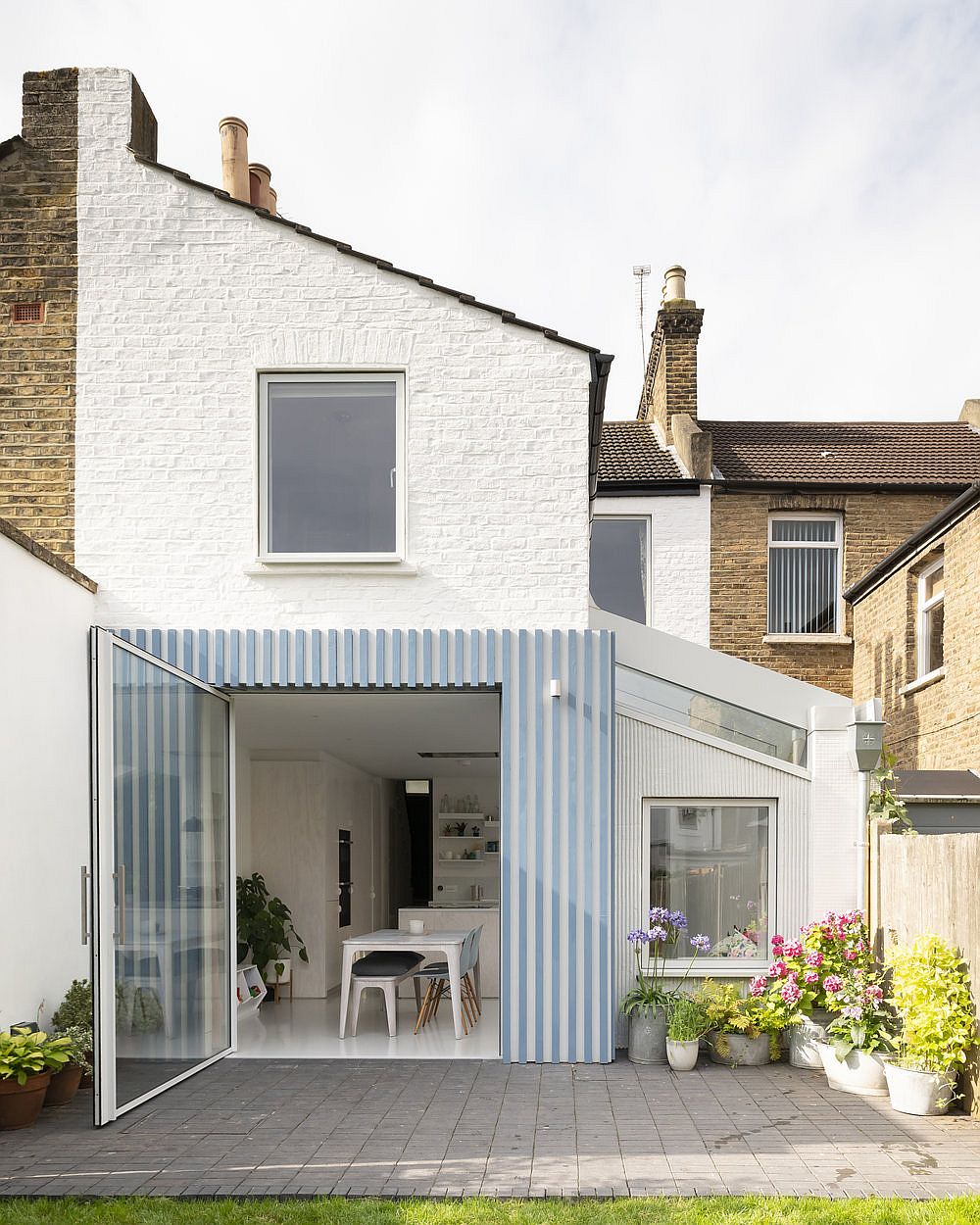
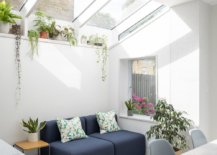
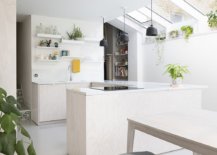
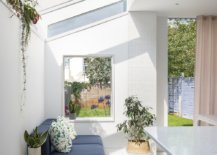
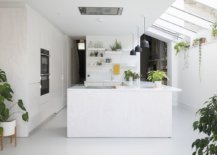
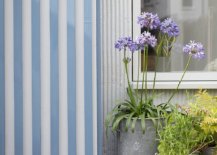
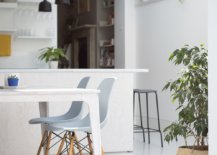
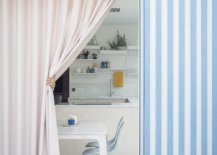
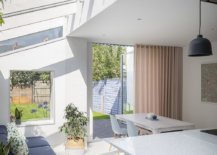
A pivoting glass door connects this addition with the garden even as a beautiful striped wall in blue and white end up stealing the spotlight. On the upper level the brick walls are painted white to ensure that there is a transition from the old to the new. Step inside and you find even more white taking over as gorgeous resin floor along with walls painted in absolute white end up shaping a spotless, contemporary background. Décor inside the new kitchen and dining area is also modern and minimal with white once again making its presence felt.
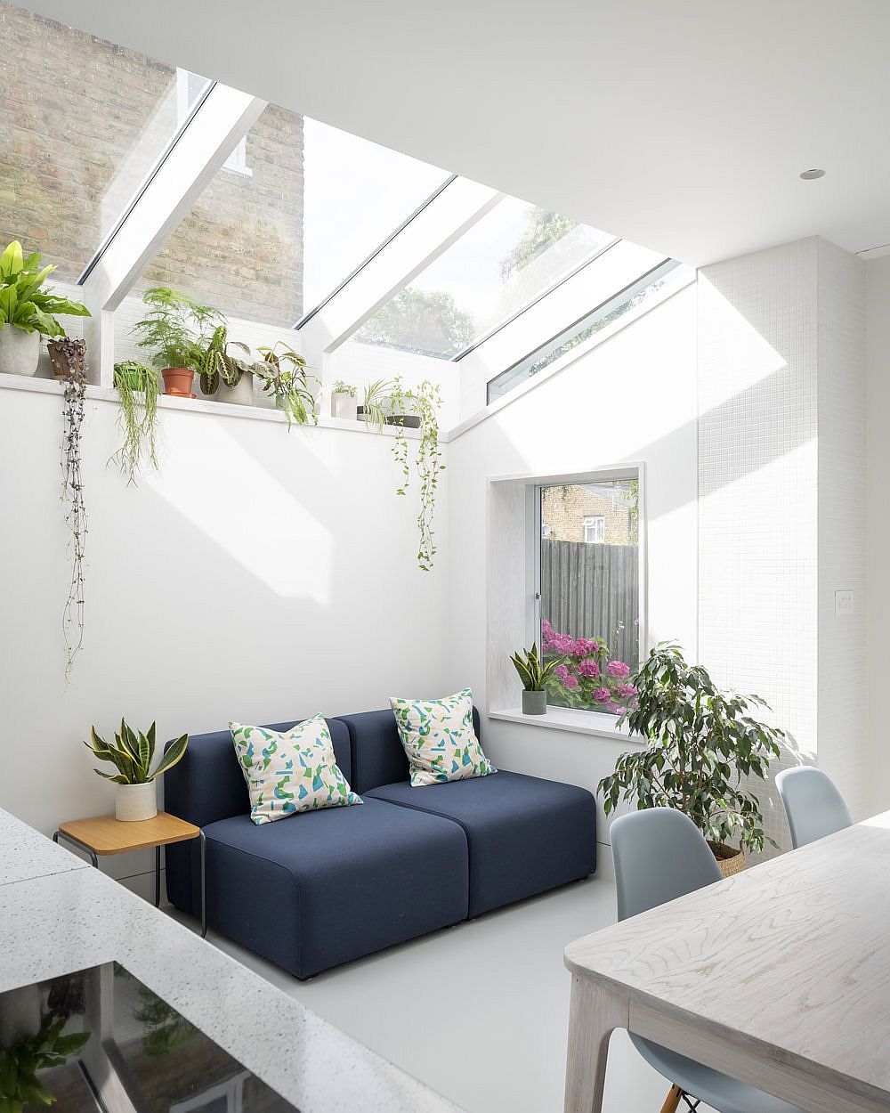
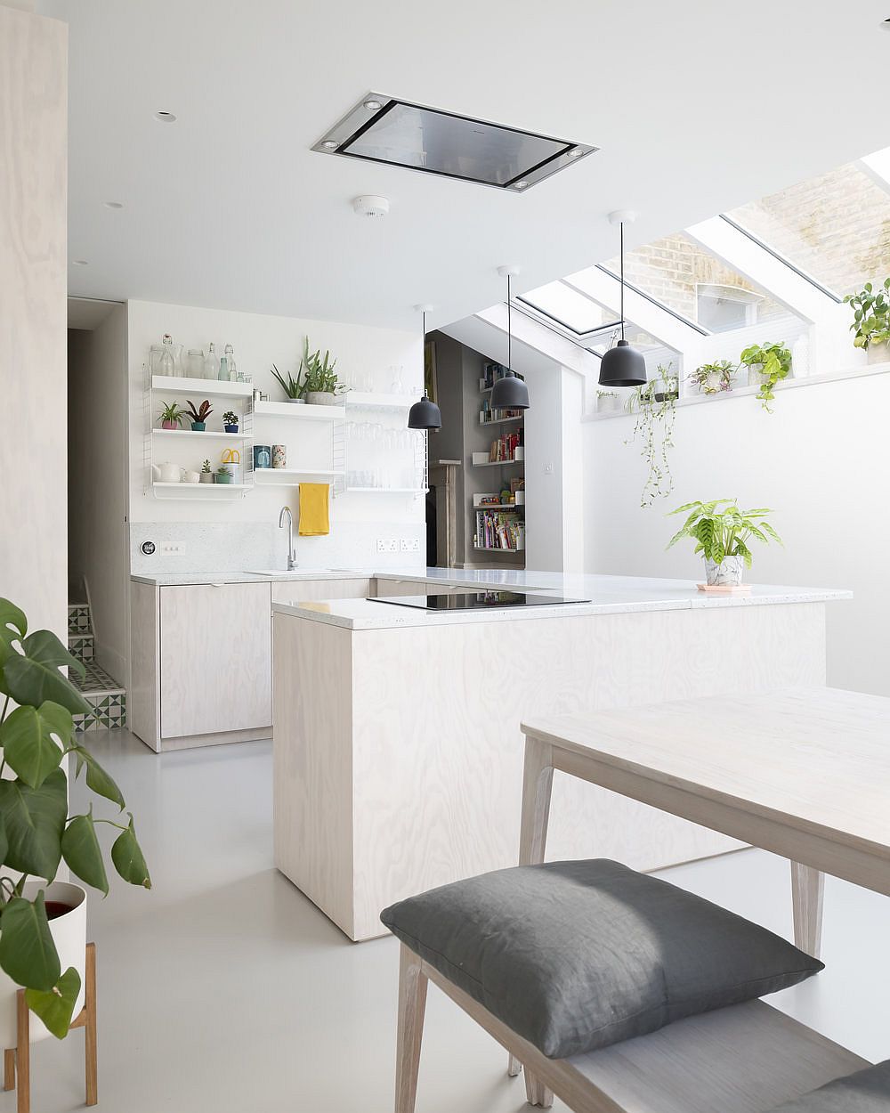
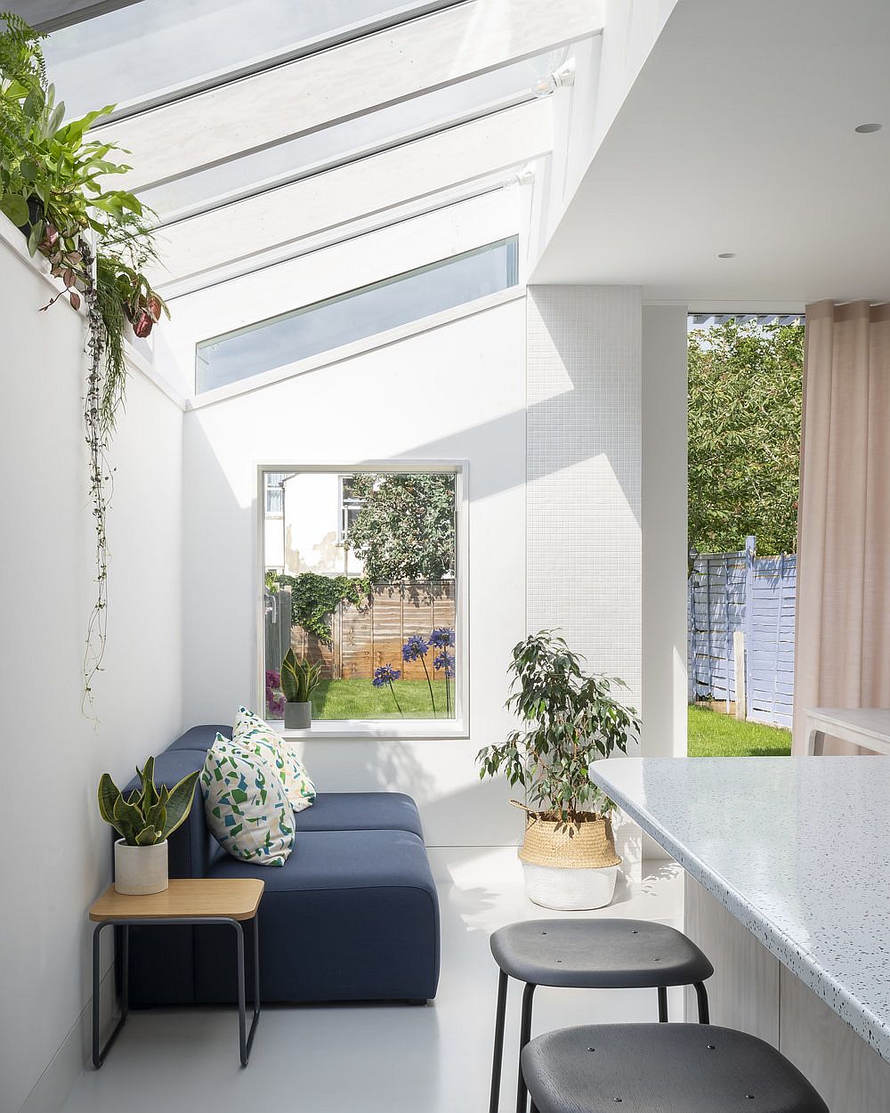
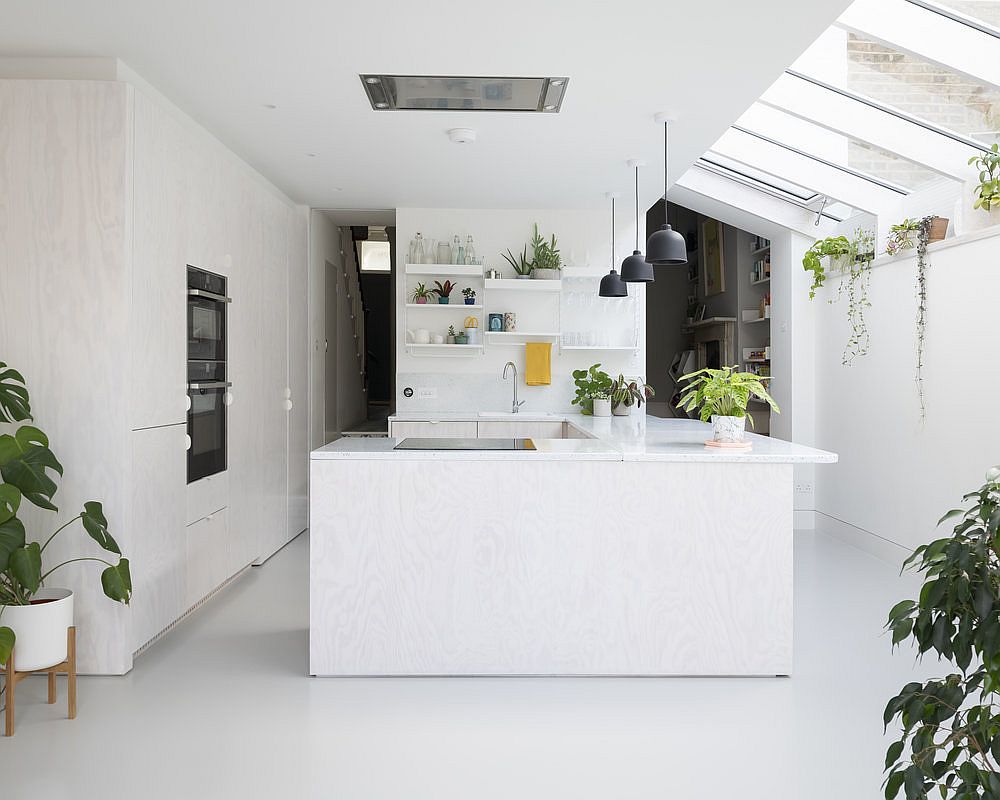
A beautiful pastel pink curtain separates the interior from the garden area while pops of color in the form of accent and dark pendants usher in textural contrast. A glazed ceiling, touches of marble and indoor plants put the final touches on this transformed British home. [Photography: Jim Stephenson]
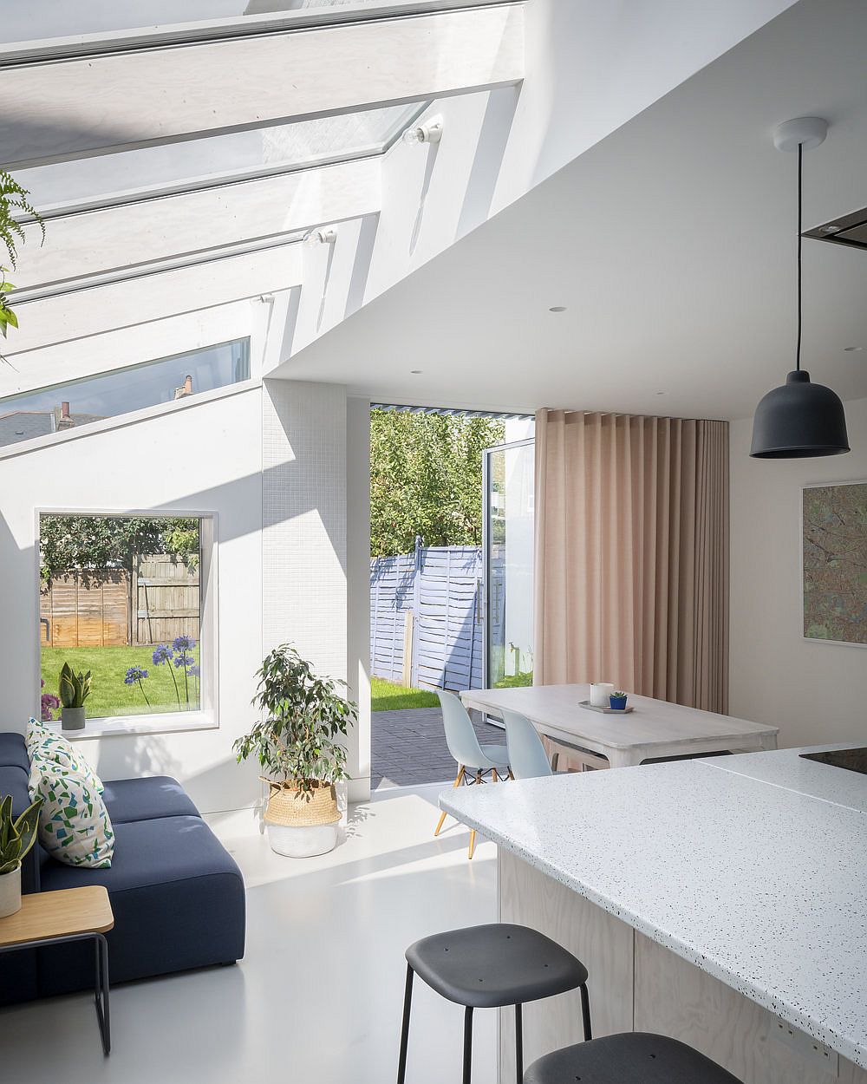
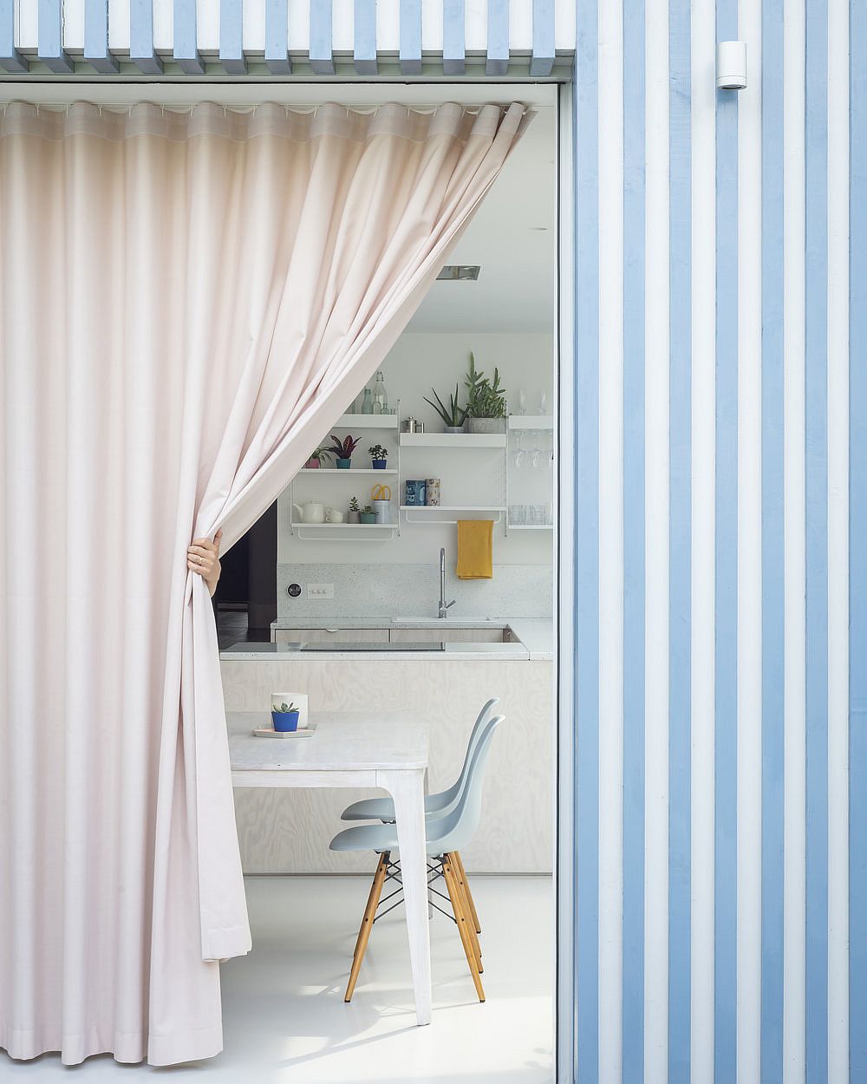
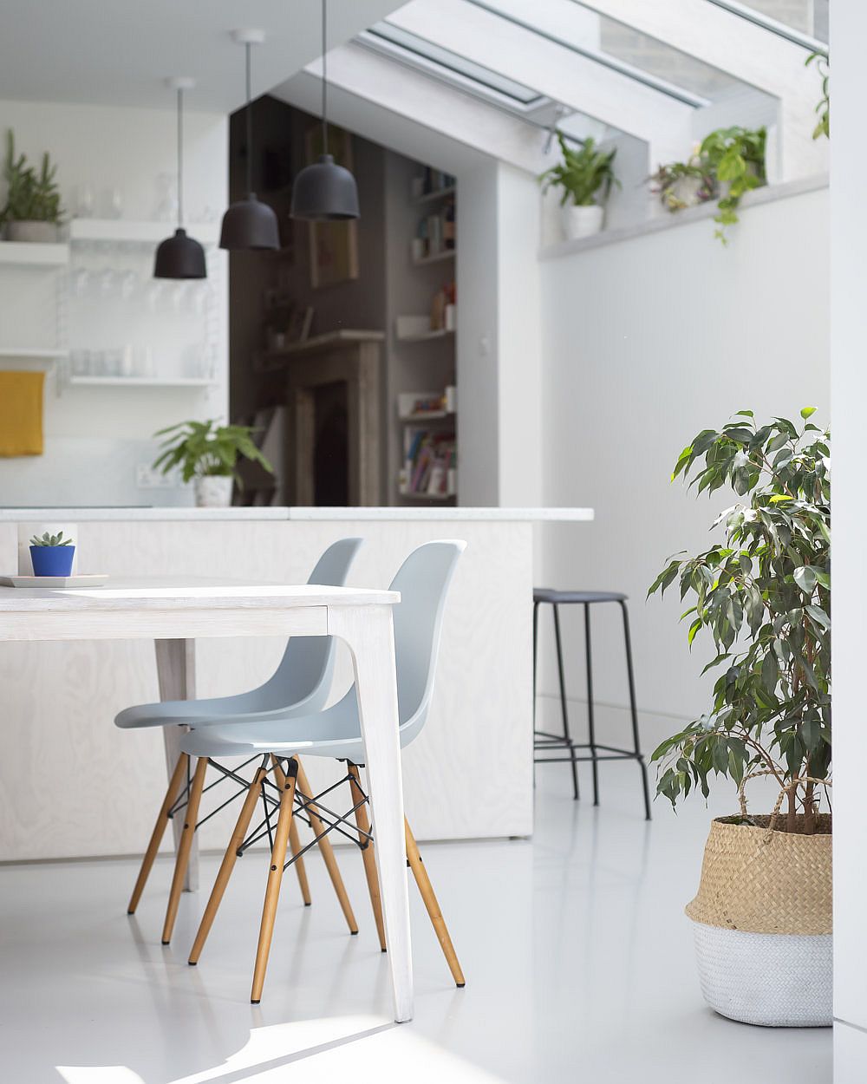
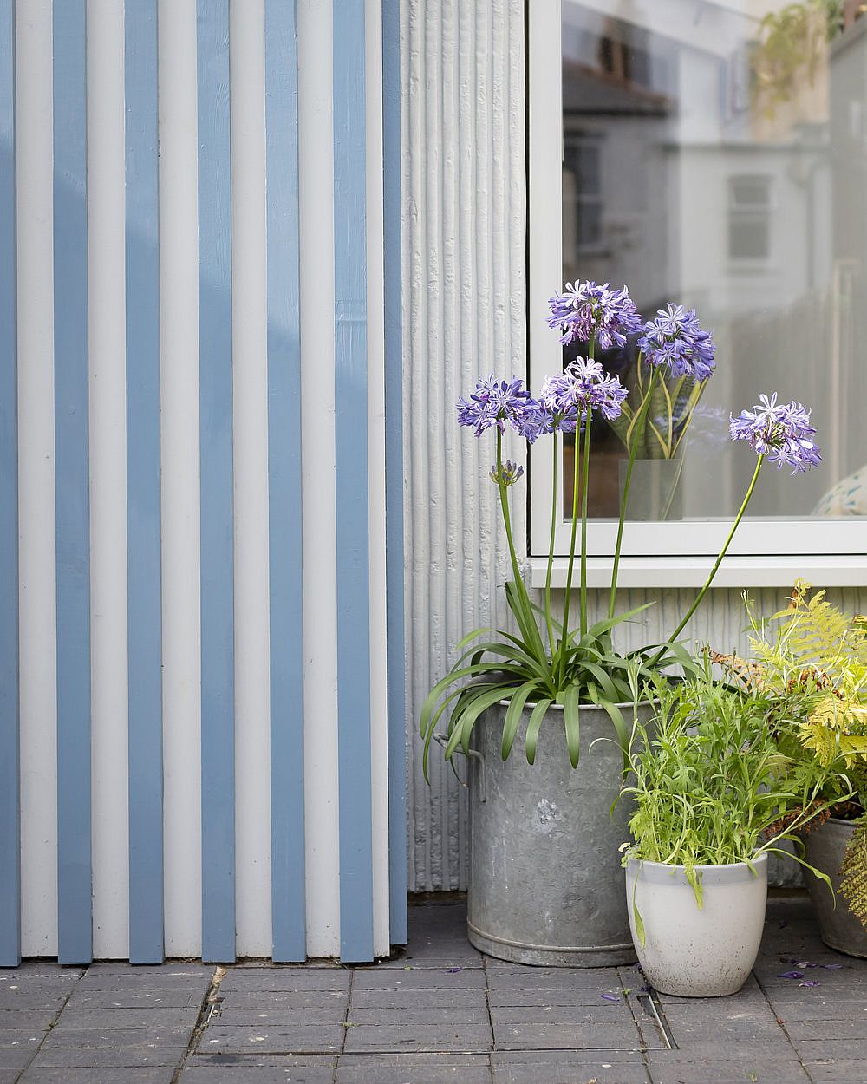
You're reading Stylish Striped Rear Extension of Victorian Terrace House Feels Cheerful and Modern, originally posted on Decoist. If you enjoyed this post, be sure to follow Decoist on Twitter, Facebook and Pinterest.
from decoist https://ift.tt/2M0MdHS

0 comments: