Even a large Condominium can feel dull and out-of-place with a poor plan that puts in unnecessary partitions and blocks out natural light. That was just the case with this condo in South End, Boston before Leslie Fine Interior were brought in for a major overhaul. It all started with the kitchen that previously also featured a large pantry and a laundry area next to it. All of these were cramped into a really tight space and one of the first thing the architects did was to relocate the laundry and give the kitchen a whole new floor plan. Next to the kitchen is the smart dining area while the living room in white is filled with bright red accents.
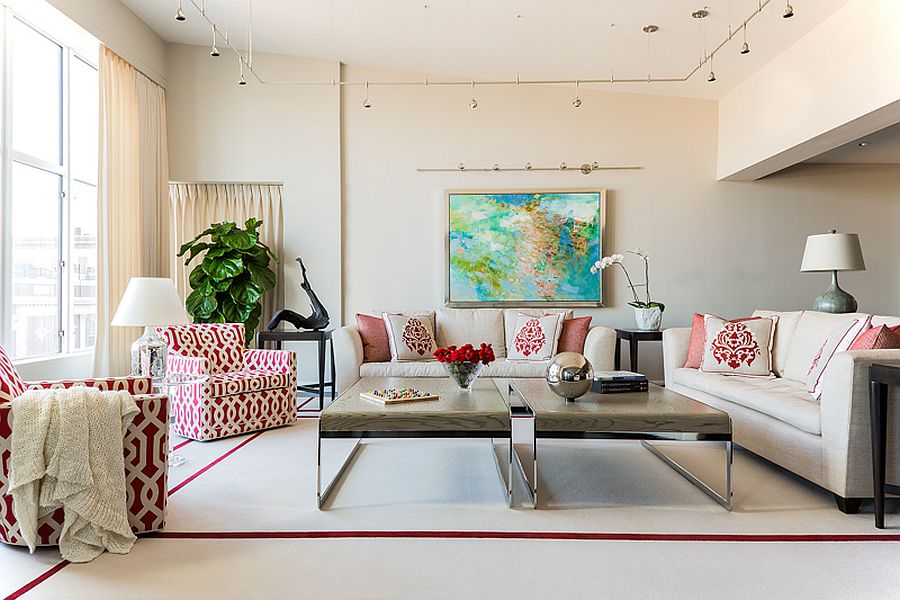
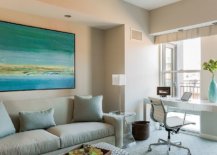
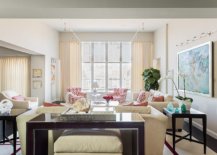
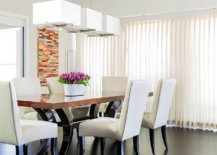
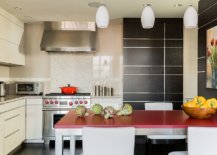
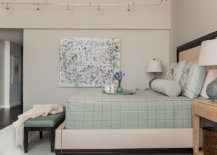
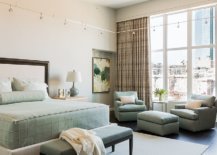
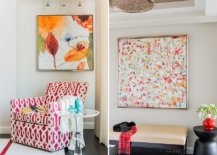
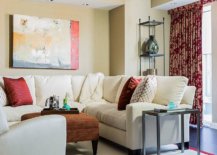
Throughout the house one can find large wall art pieces in every room and even though they come in different colors, they add to the common modern coastal theme. The kitchen cabinetry also improves the overall organization of the condo with a white and blue color palette shaping the home office. In the bedroom, bedding and drapes bring beautiful pastel colors and the overall ambiance is inviting in every sense of the word. This is a stylish and space-savvy condo makeover that leaves you impressed!
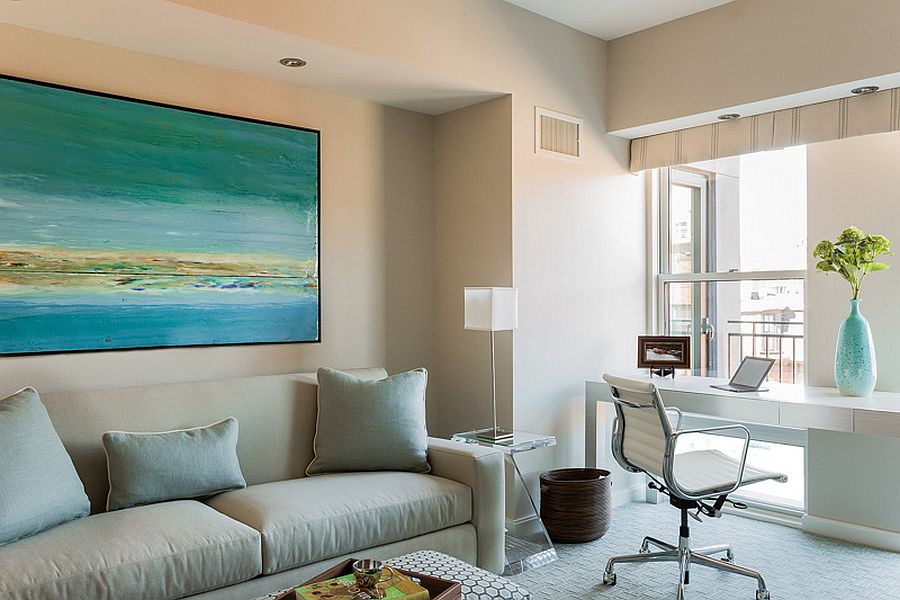
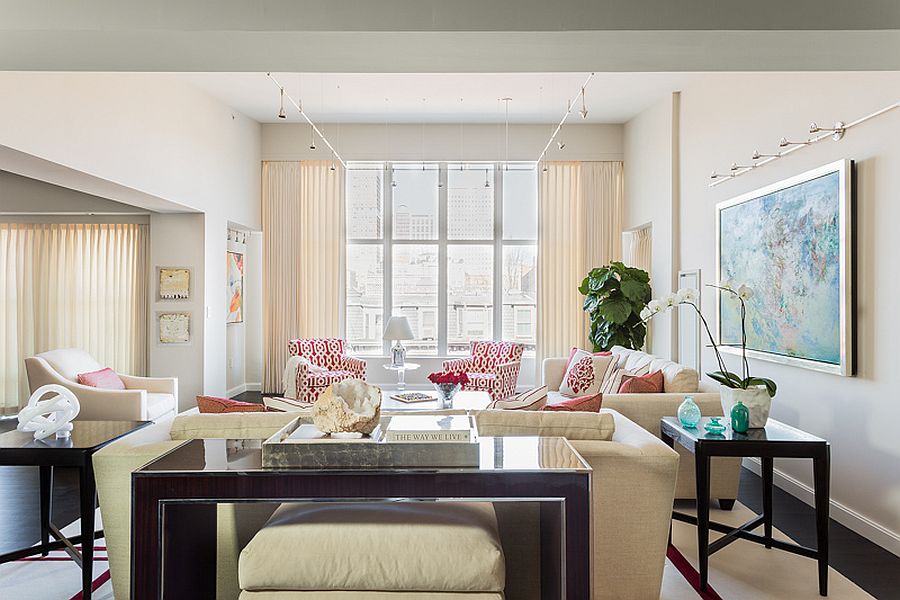
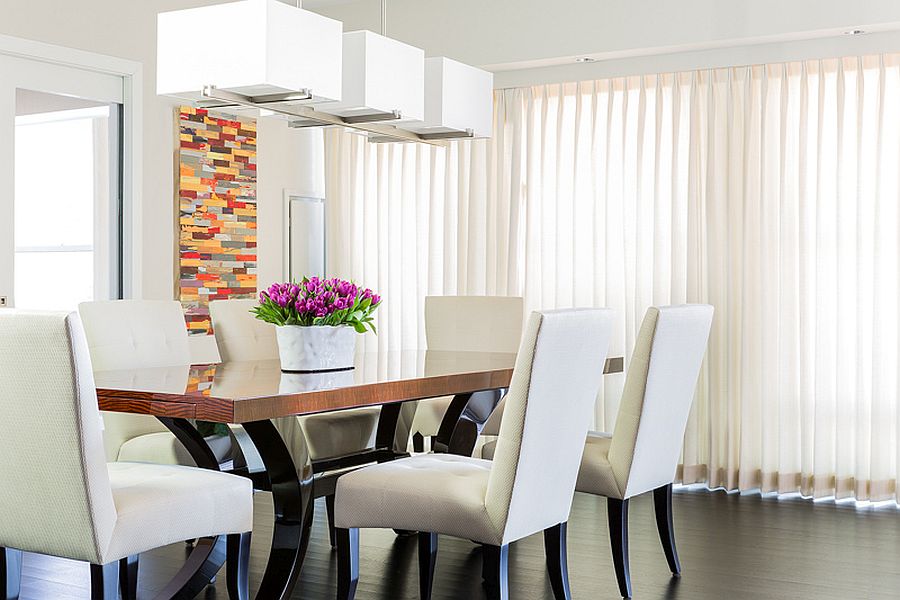
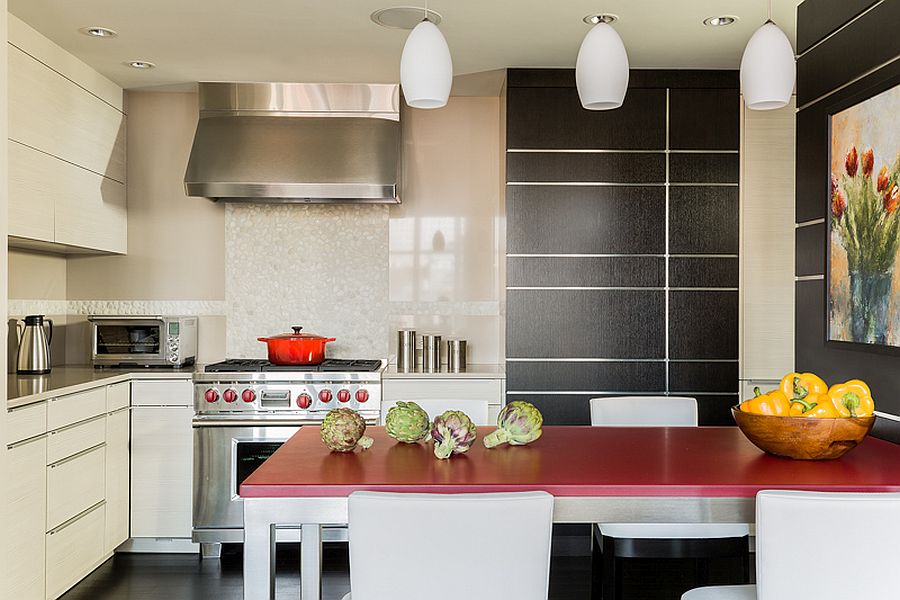
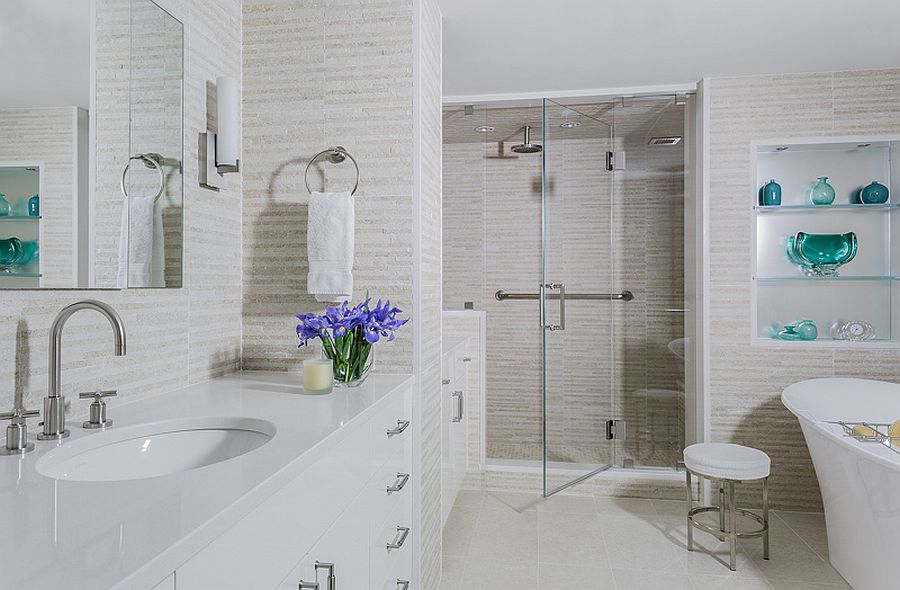
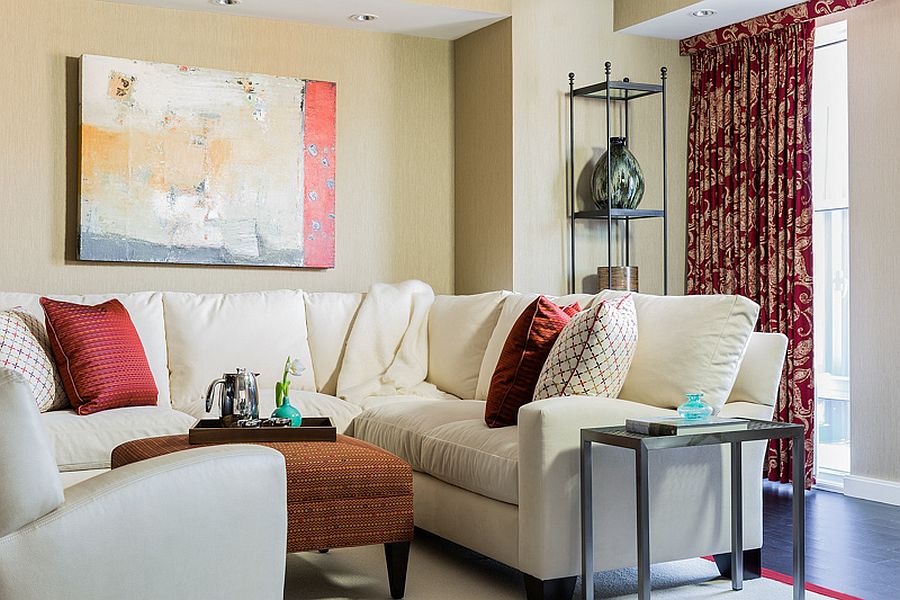
Further, the wall between the toilet and tub was reduced to counter height to create a feeling of openness but still maintaining the separate spaces. A sculptural, free standing bathtub took center stage in the space, and a wonderful lighting plan was created to provide both mood and task lighting.
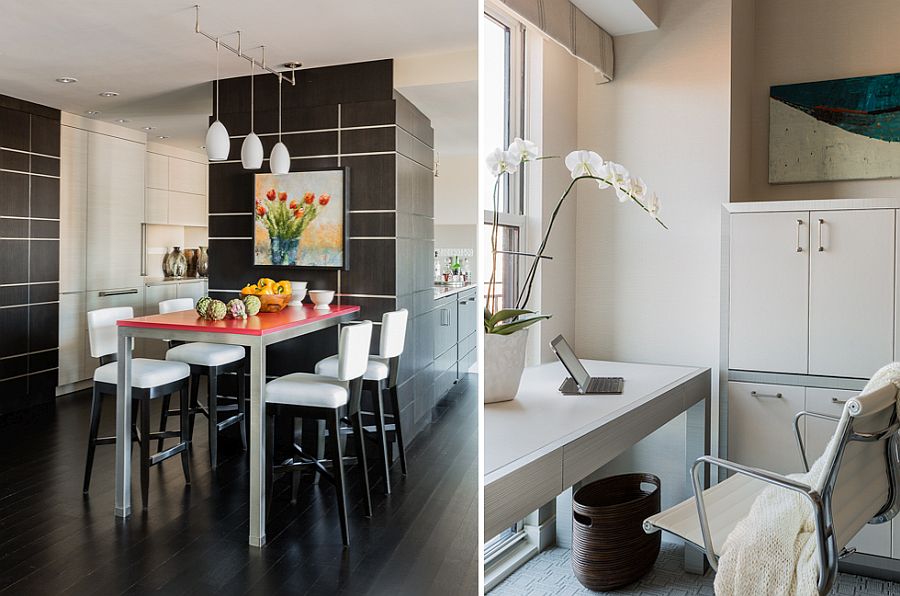
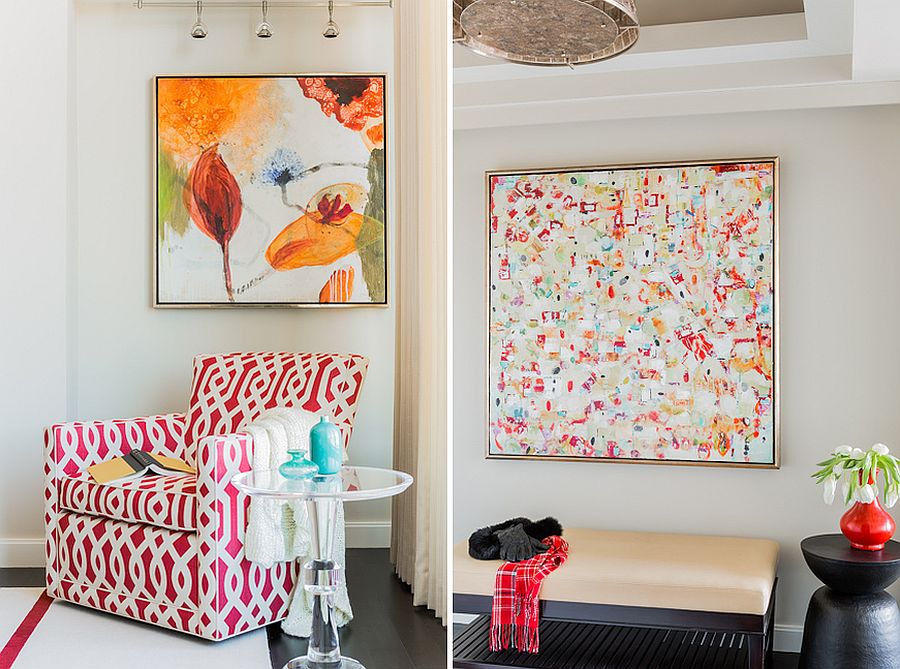
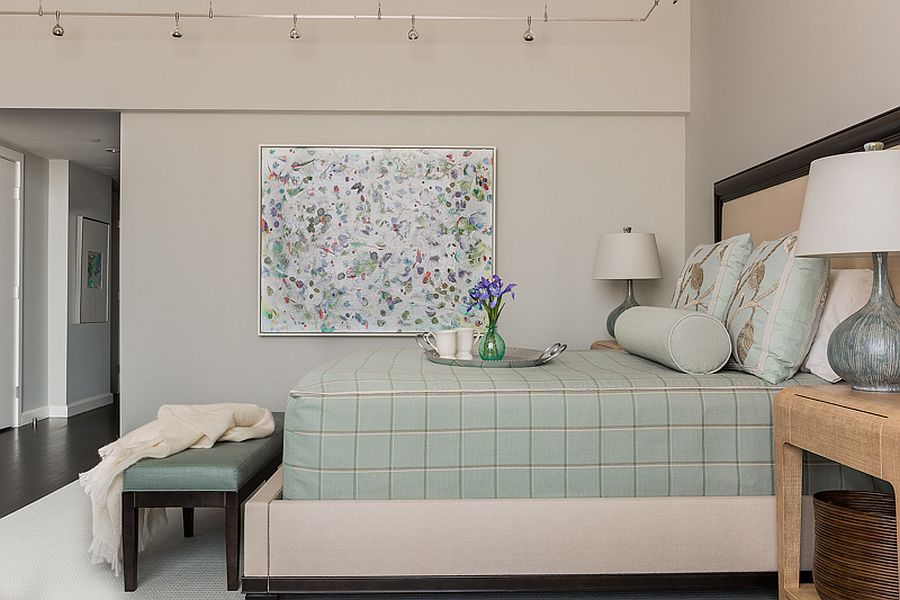
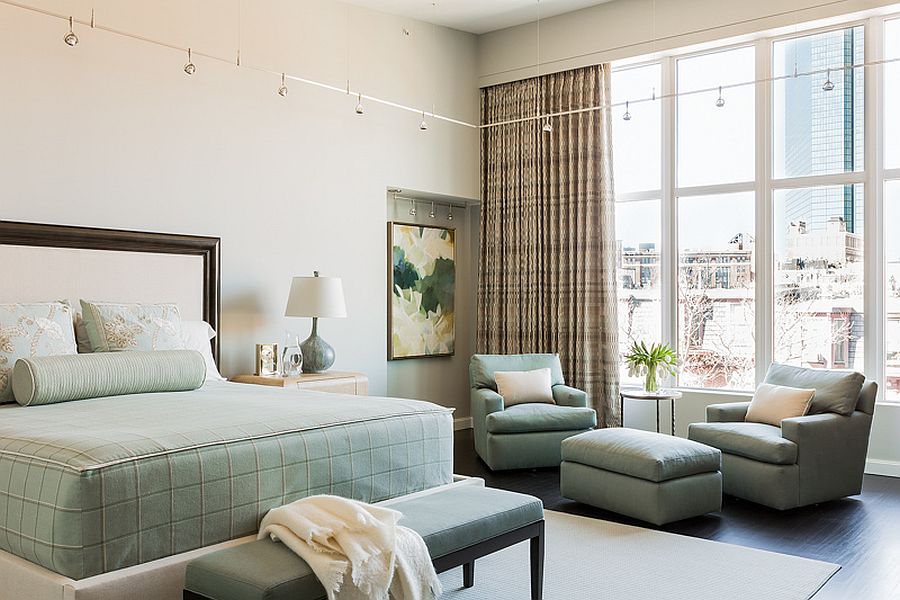
You're reading Boston Home Makeover: Refreshing and Color-Filled South End Condo, originally posted on Decoist. If you enjoyed this post, be sure to follow Decoist on Twitter, Facebook and Pinterest.
from decoist https://ift.tt/3fKTDN3

0 comments: