Kitchen is the heart and soul of the modern home. It is much more than just an engine that powers everyone in the house. It has quickly evolved into a gathering space of sorts; one that serves multiple purposes with ease. The popularity of open plan living areas has only increased this importance of the kitchen, which started back in late 80’s and early 90’s. Today the idea of the ‘social kitchen’ is almost neither revolutionary nor one that requires you to search far and wide for inspiration. And eat-in kitchens are a big part of this new, more inclusive and engaging kitchen space.
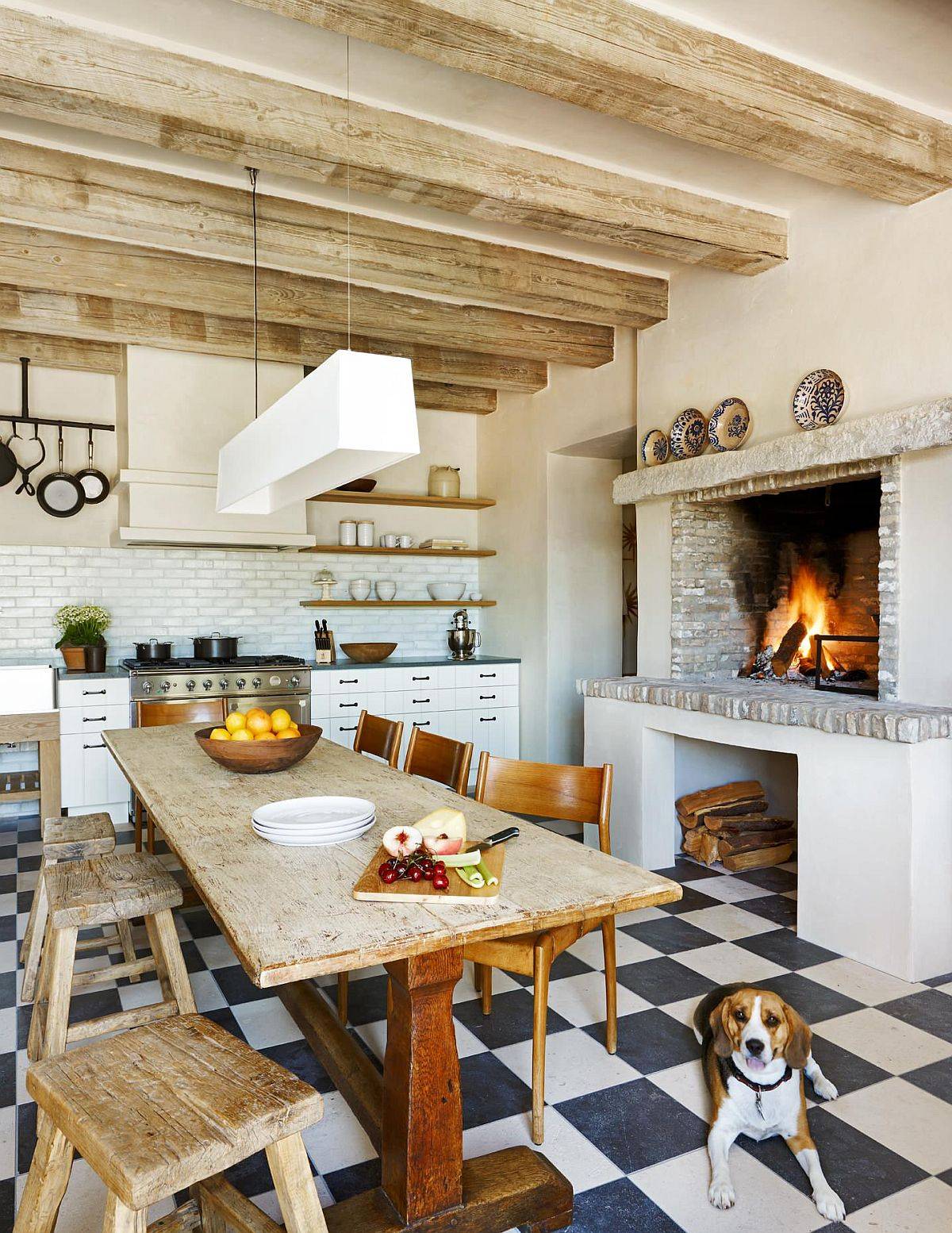
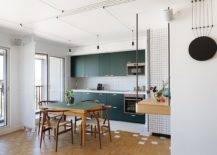
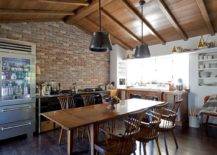
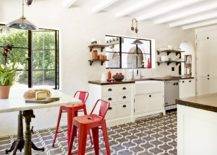
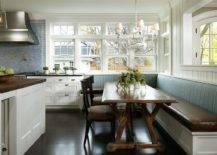
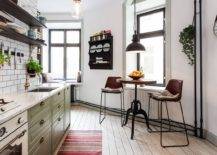
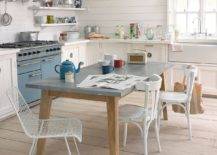
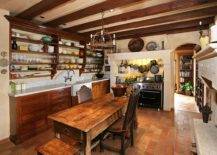
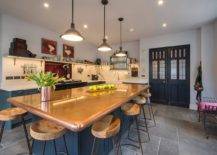
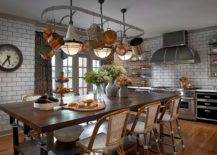
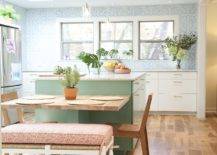
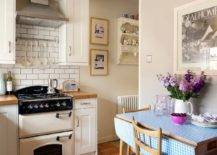
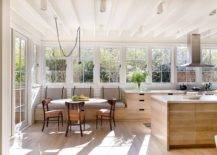
The classic eat-in kitchen with a large enough table for the entire family is one that allows you to enjoy breakfasts, lunch and dinner without ever having to jostle for space in front of a TV. It definitely brings a family together and even in the busy modern lives that we lead, there is still some space and time for this idea. Of course, others might find the extended island and breakfast bar as the more utilitarian and space-savvy option. And then there are those who could do with a small folding table for two along with a couple chairs in the tiny kitchen or a modest banquette in the corner that maximizes space. Whatever you prefer, the fact remains that eat-in kitchens are a great way to create a healthier and happier home. And the inspirations on display today should give you ideas for one!
Discover your Dining Style
The most basic aspect of creating a fabulous eat-in kitchen starts with choosing a style for your kitchen and also the direction in which you would want to take when it comes to adding a table to the setting. Be it a small, round dining table with pedestal base that seats four, a large table for eight that sits just between the kitchen and the living room or even a lovely little table for two, the choice depends on your lifestyle and needs. Then there is the question of whether you want an exclusive dining table in here or would prefer to just extend the kitchen island into a dining zone. The latter is definitely a popular and convenient option that makes this easier.
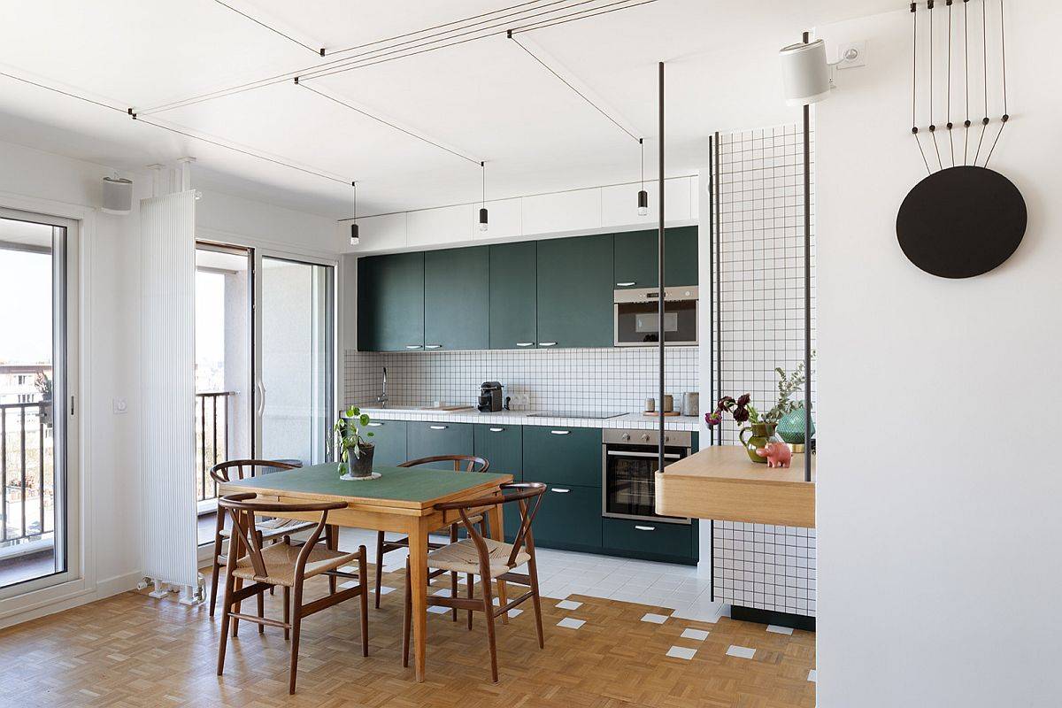
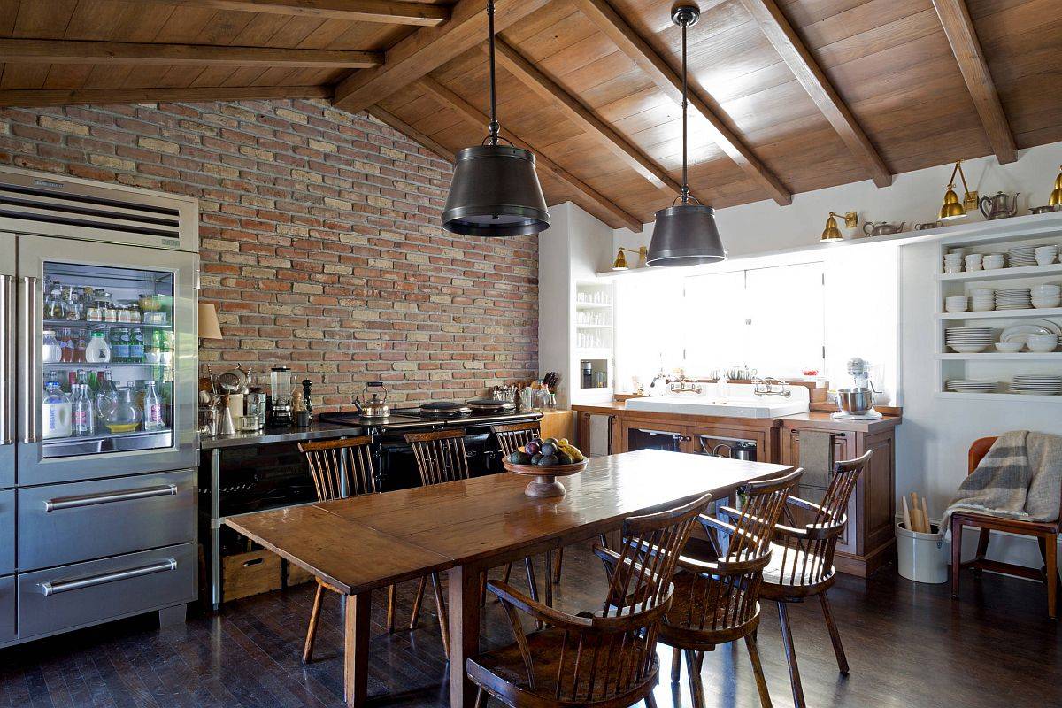
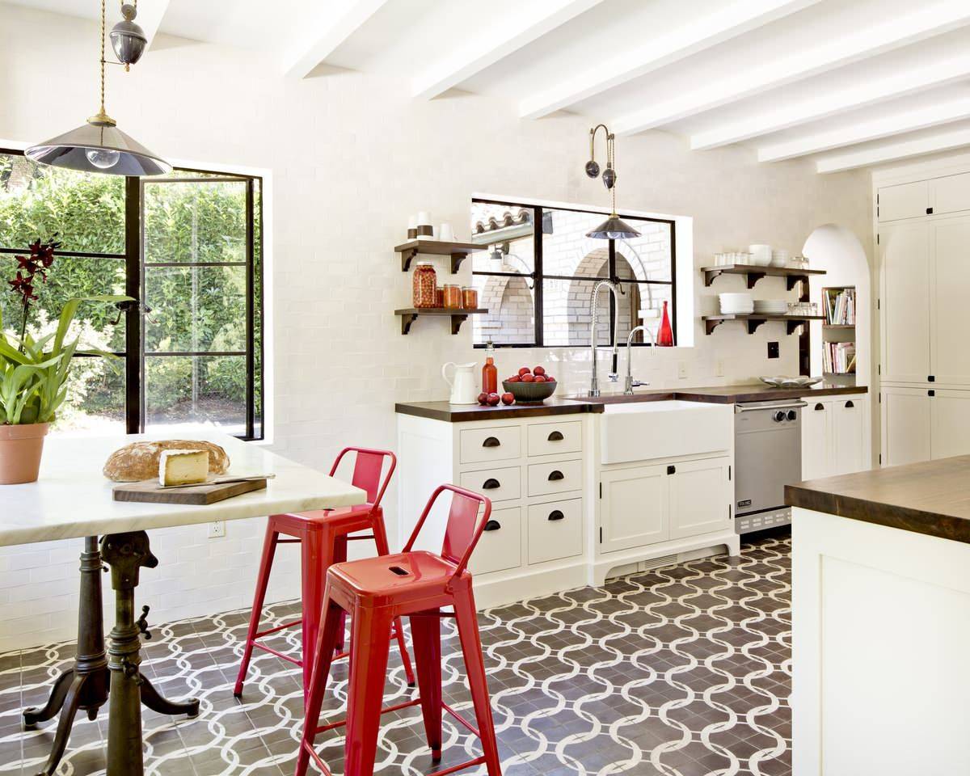
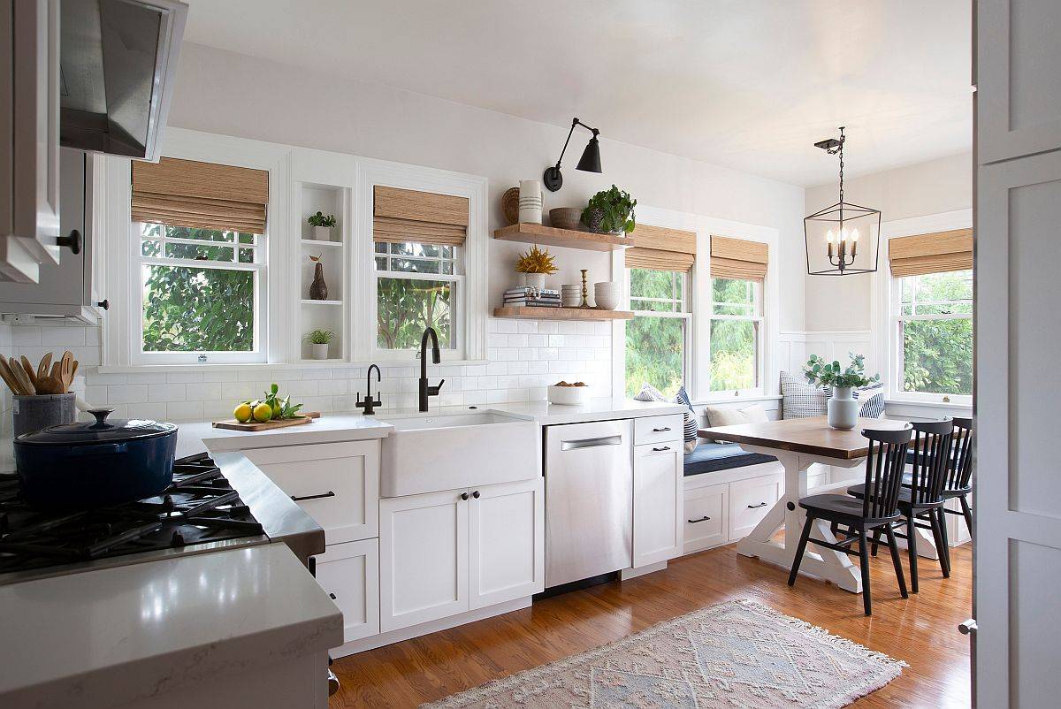
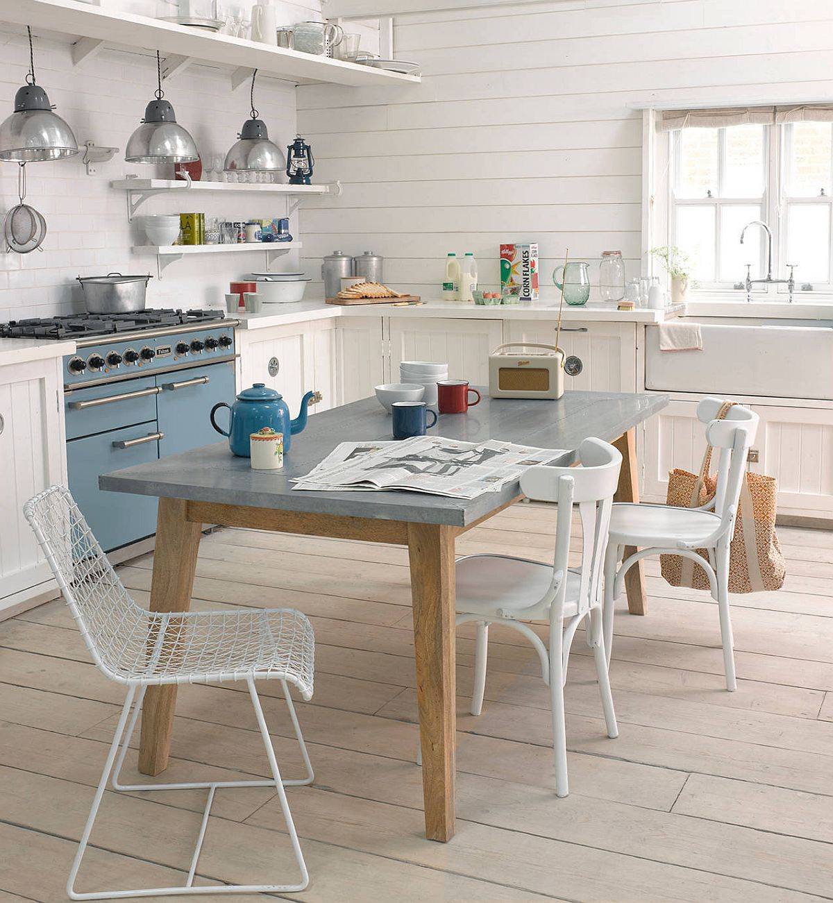
Make Room for More
Working a large table into a kitchen with a large central island can be tricky at times. This is when you can make use of the additional space between the kitchen and the living room. But you do not want to turn this space into a separate dining area and by extending the kitchen style and finishes into this space, you can get a more eat-in kitchen vibe. Another way to discover space is with a small banquette in the kitchen corner coupled with built-in seating. This maximizes space and you can use this area for meals beyond just the morning breakfast. In the ultra-tiny kitchen, a foldable table is obviously the best choice.
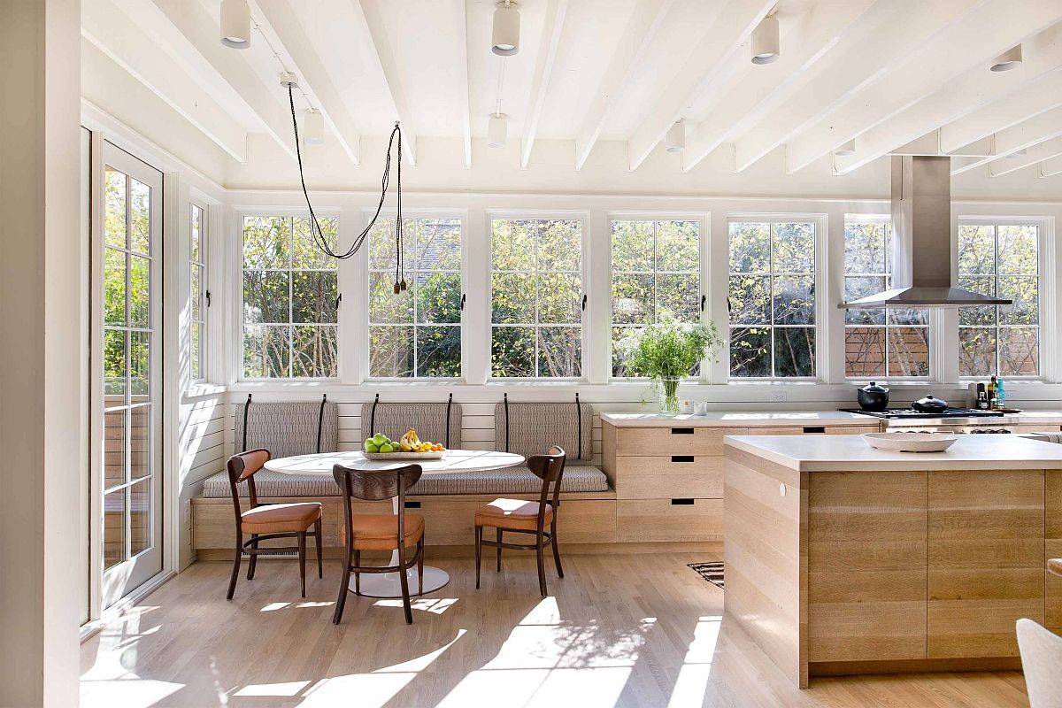
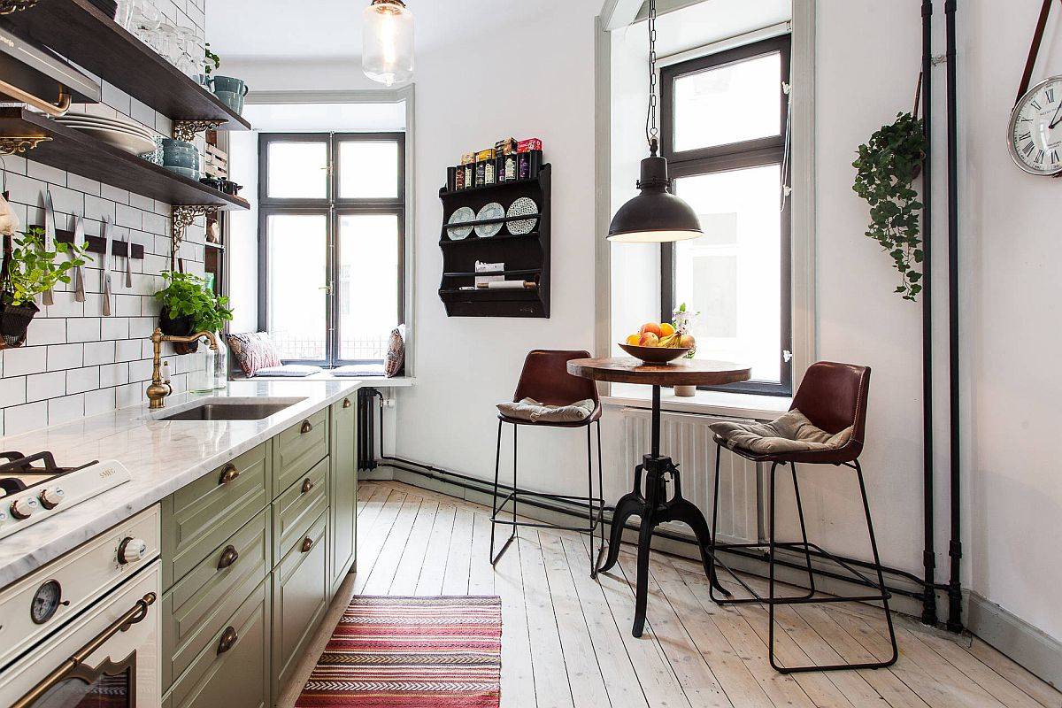
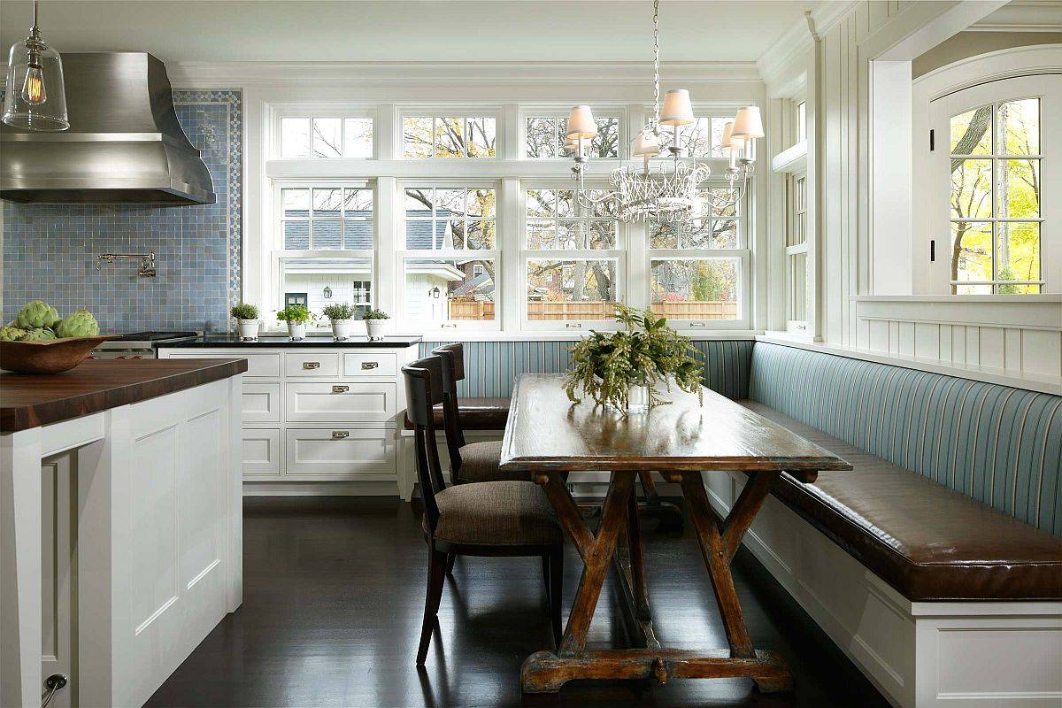
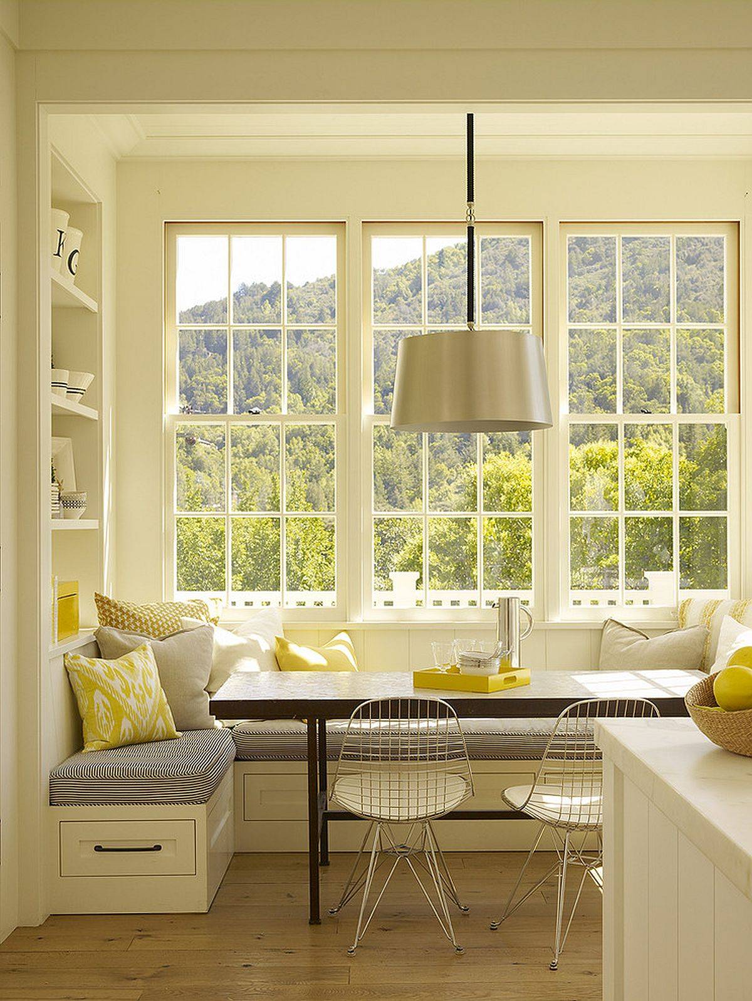
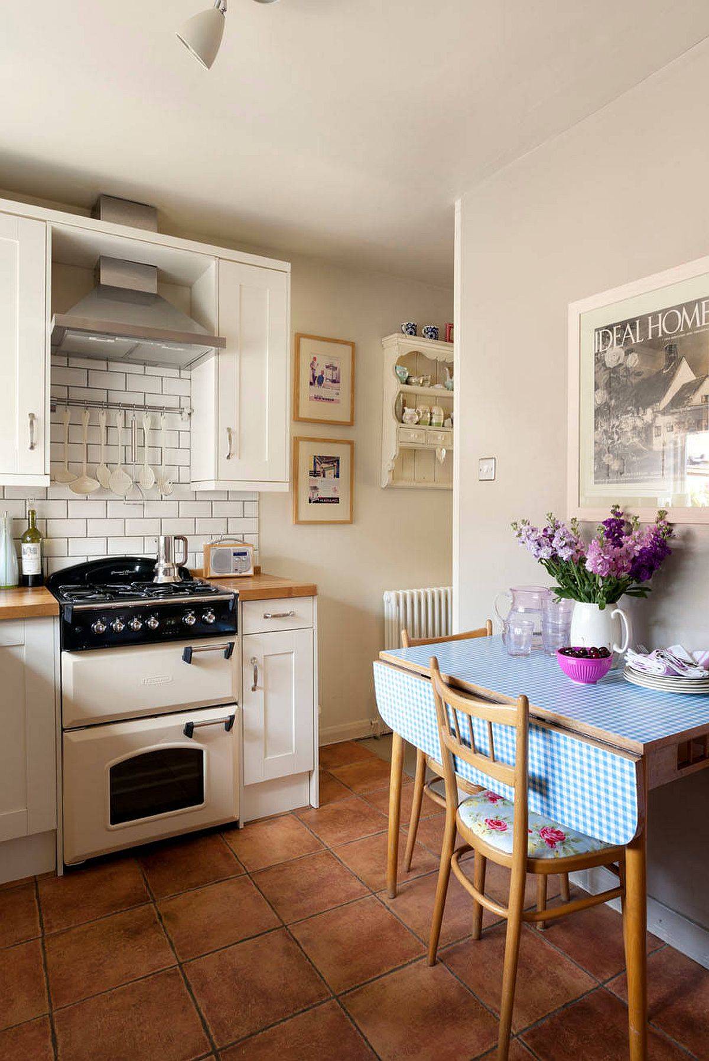
An Extended Breakfast Bar
With a simple overhang of the countertop, you can easily add a place to dine in the small kitchen. But modern eat-in kitchens go a step further with the extended island designs that make prepping of food, cooking and serving a lot more fun even as everyone in the family gets to spend some time together. They are also great spaces for modern parents who work from home and need to keep an eye on their kids while they get things done. The eat-in kitchen is surely not a complicated idea to embrace and with these 20 chart-topping designs that also usher in color, texture and geometric contrast wherever necessary, it is a trend you would not want to miss!
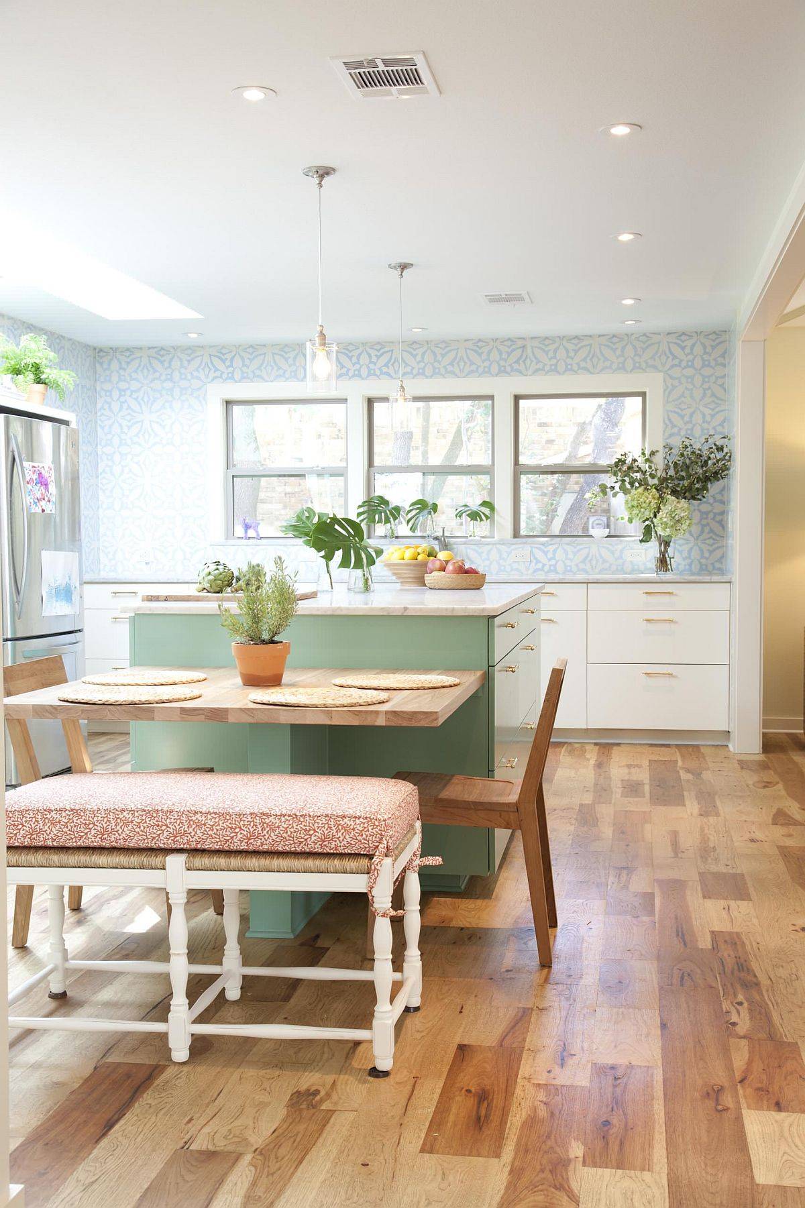
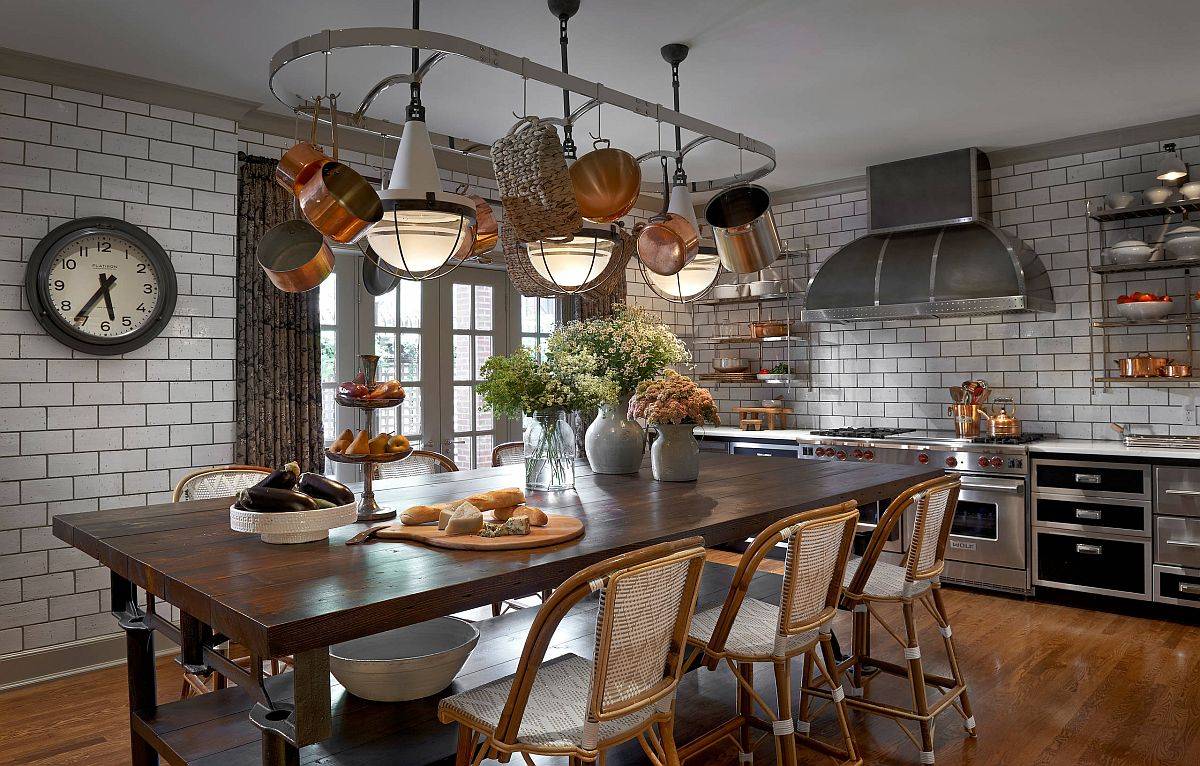
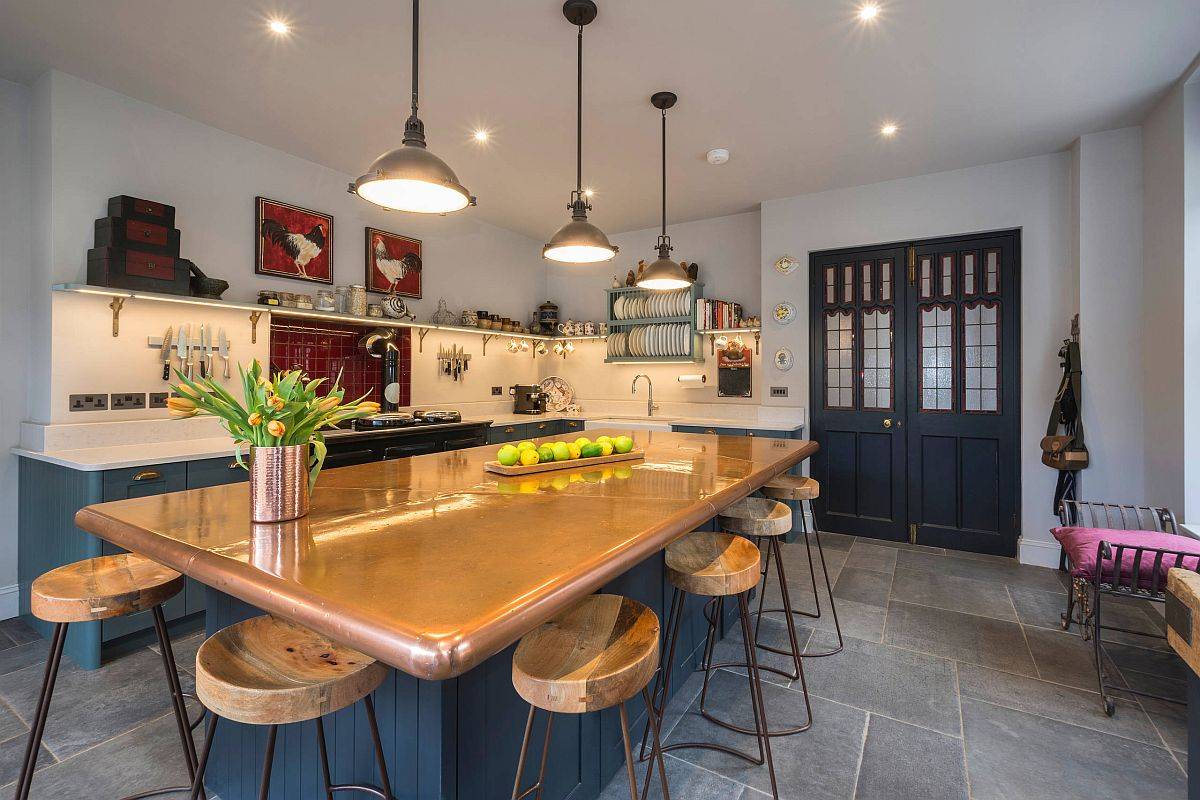
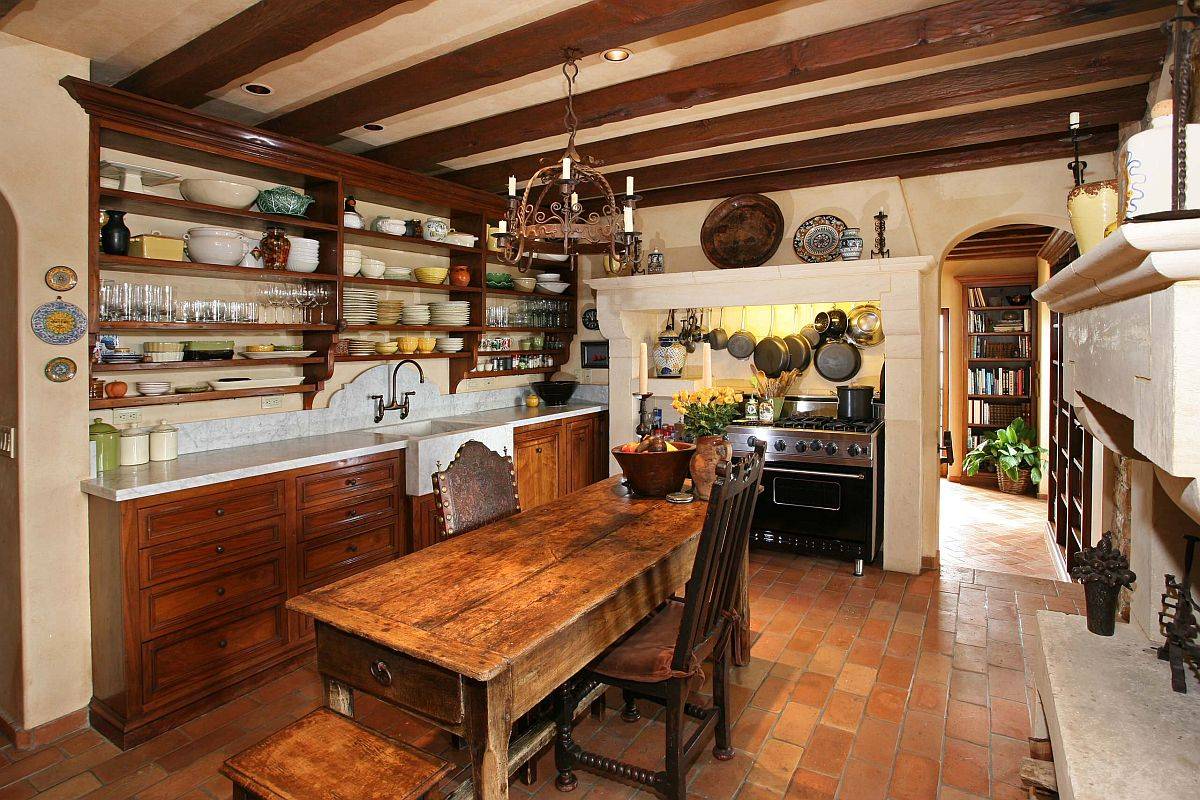
Share with us your preferred look for a perfect eat-in kitchen…
You're reading 15 Small Eat-in Kitchens Perfect for Every Home: Social and Space-Savvy, originally posted on Decoist. If you enjoyed this post, be sure to follow Decoist on Twitter, Facebook and Pinterest.
from decoist https://ift.tt/3nB5AeH

0 comments: