It is not always easy to turn congested and dreary old apartments into modern spaces that are filled with natural light and are suitable for modern lifestyle. You can imagine how small the original apartment was considering the fact that this 55-square-meter apartment in Poznan in its present form is a combination of 2 individual apartment units! The Refurbishment of an Apartment from the 50s is a project carried out by Atelier Starzak Strebicki that utilizes smart design and nifty multifunctional wall furniture to transform the tiny interior into one that is visually spacious and engaging at every turn.
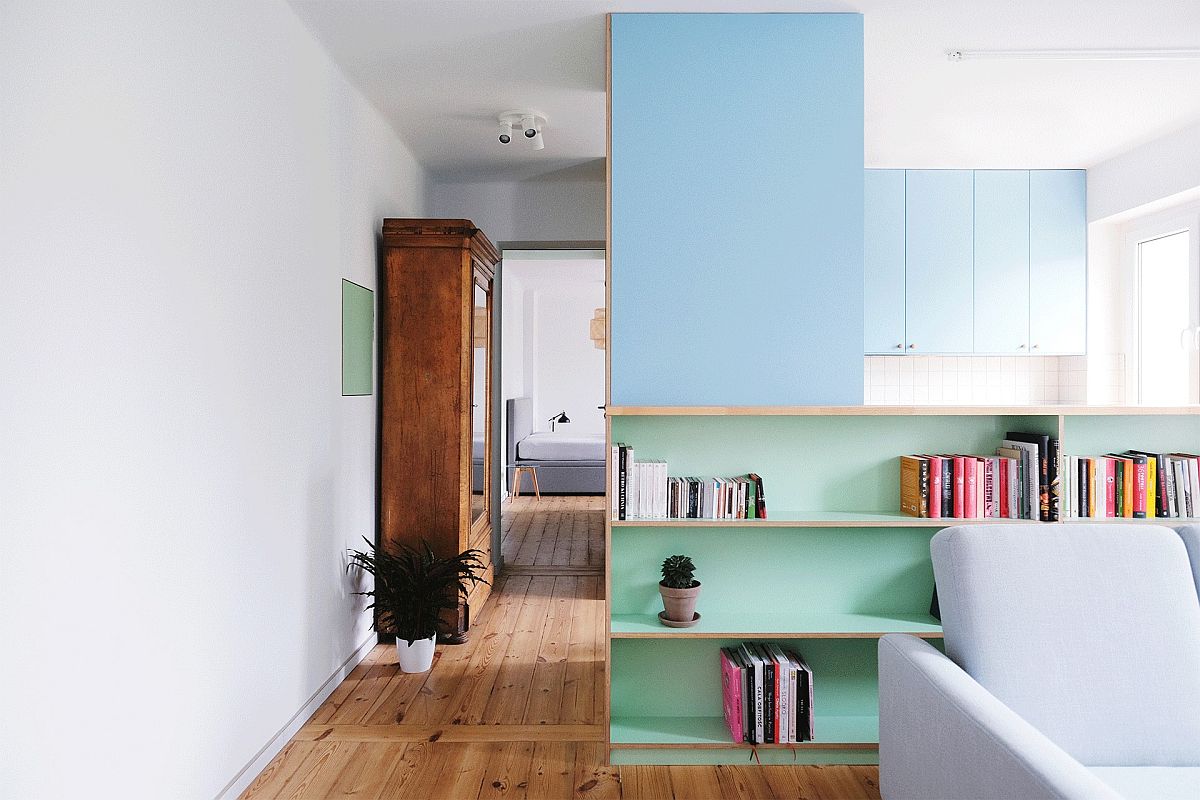
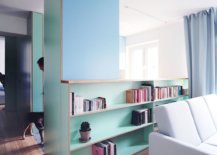
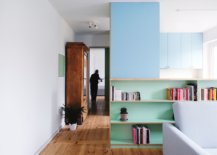
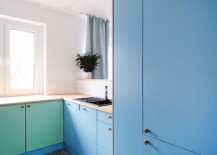
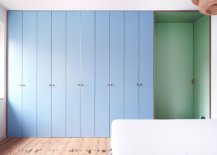
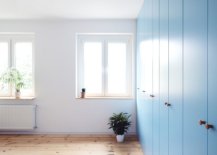
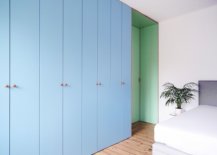
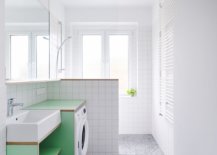
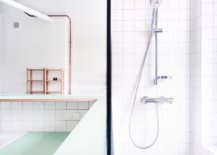
The idea was to maximize space by making a more adaptable home where every room can be slightly altered in its configuration to shift between complete privacy and a sense of openness. Instead of conventional doors that swing open, sliding doors have been used for the bedroom and the bathroom to save even more space. Despite the white, neutral background, one can see brilliant splashes of bold color in every room. Different shades of blue and sea green cabinets in the bedroom brighten the apartment and give it a distinct identity.
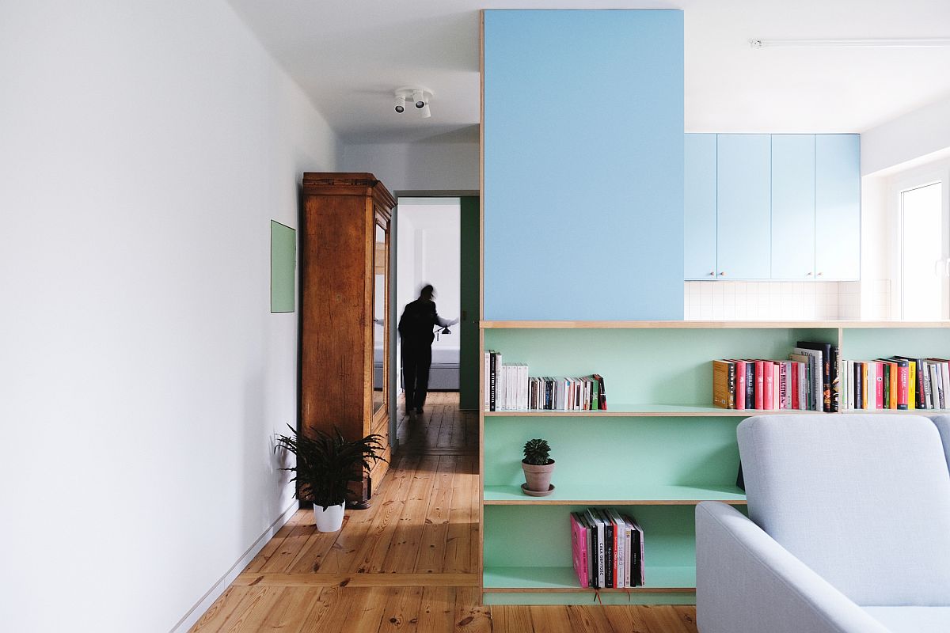
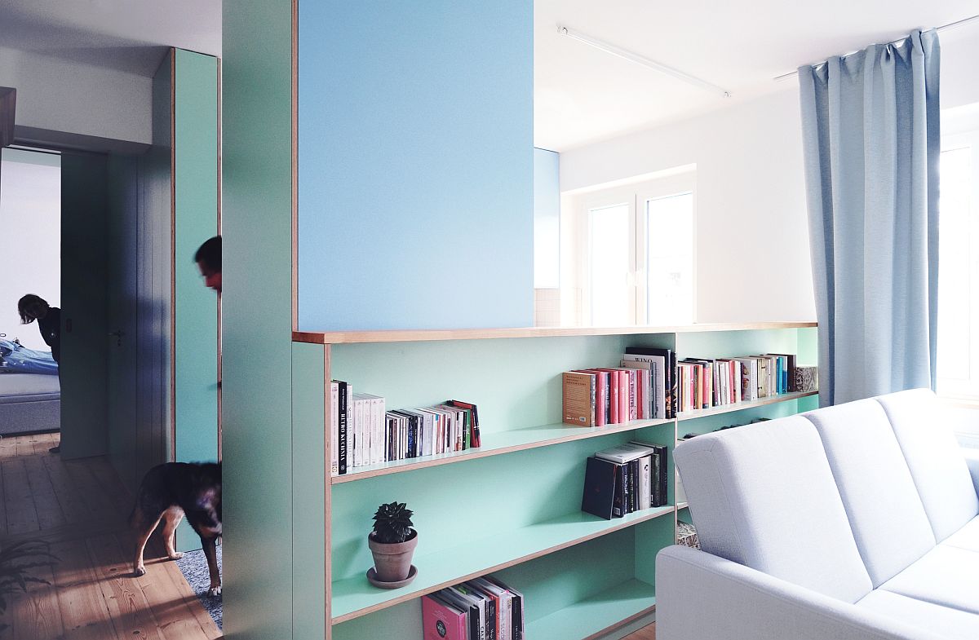
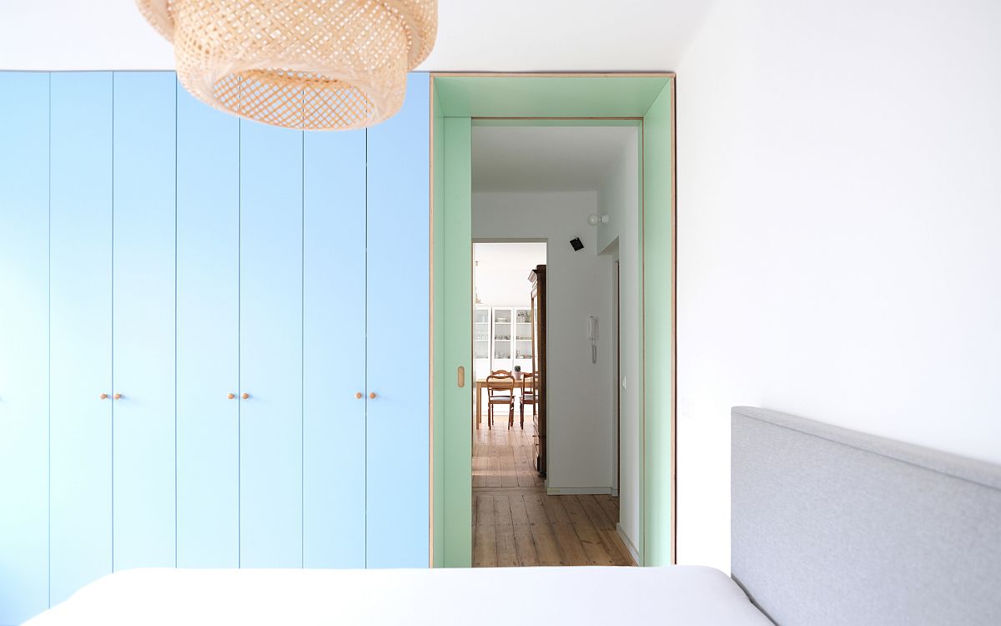
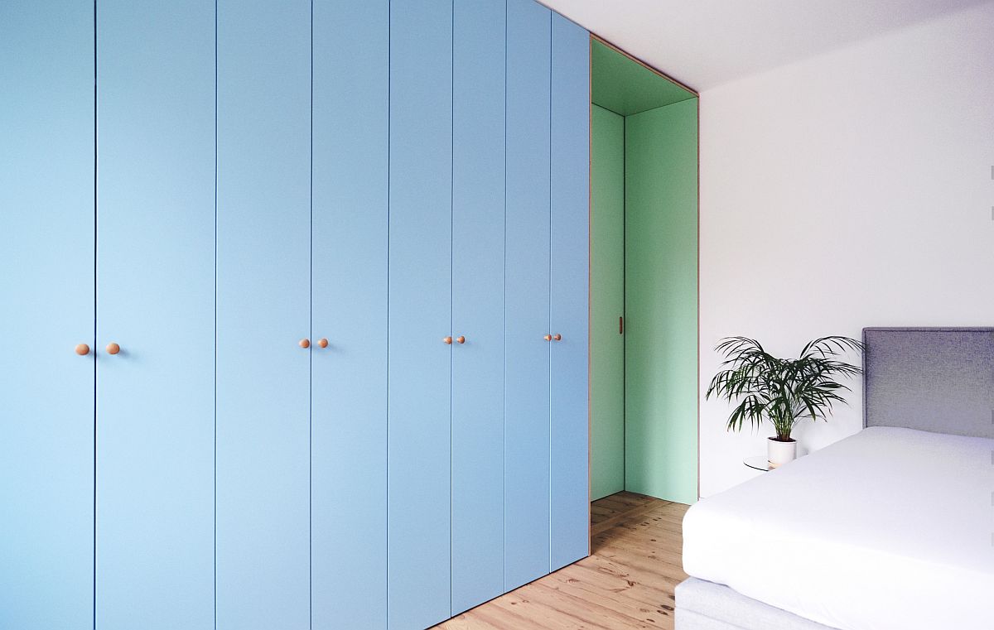
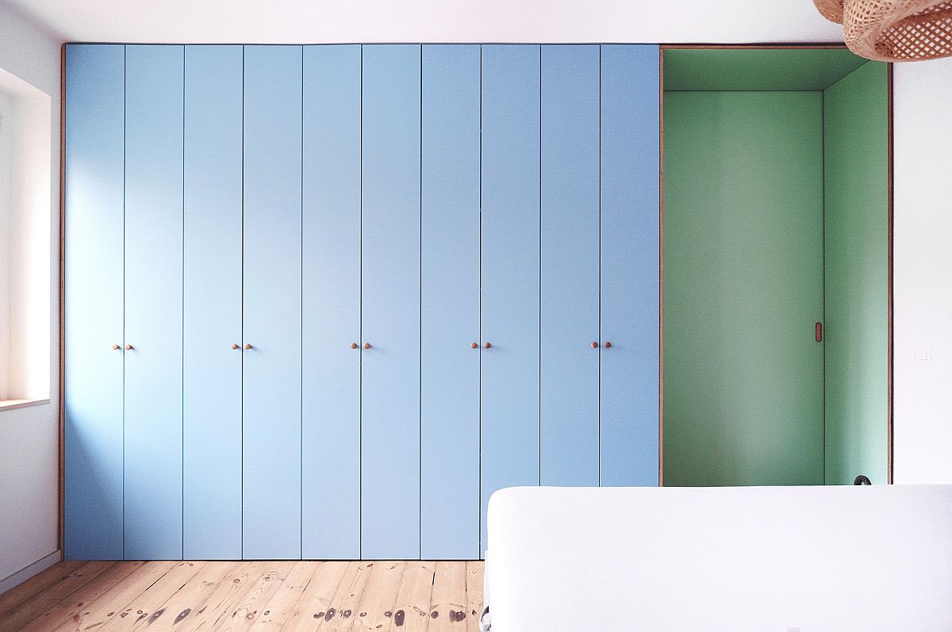
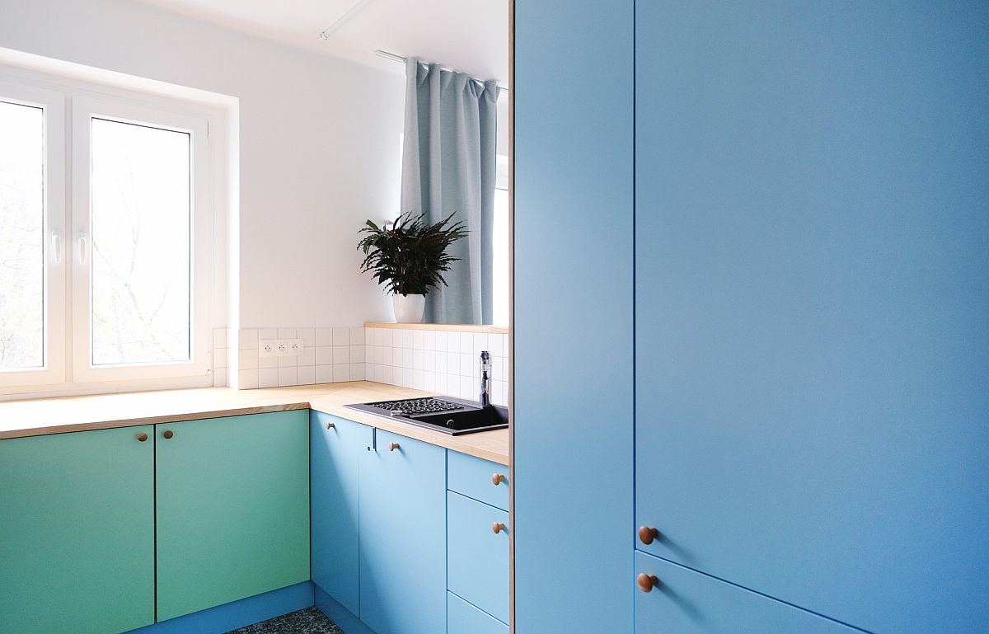
In the living area and in the bedroom, it is existing cozy wooden flooring that has been utilized while the bathrooms and kitchen get new granite tiled flooring. A small hall next to the bathroom act as the buffer zone between the kitchen and the bedroom. The result is a charming apartment that has a certain ‘breezy summer vibe’! [Photography: Danil Daneliuk]
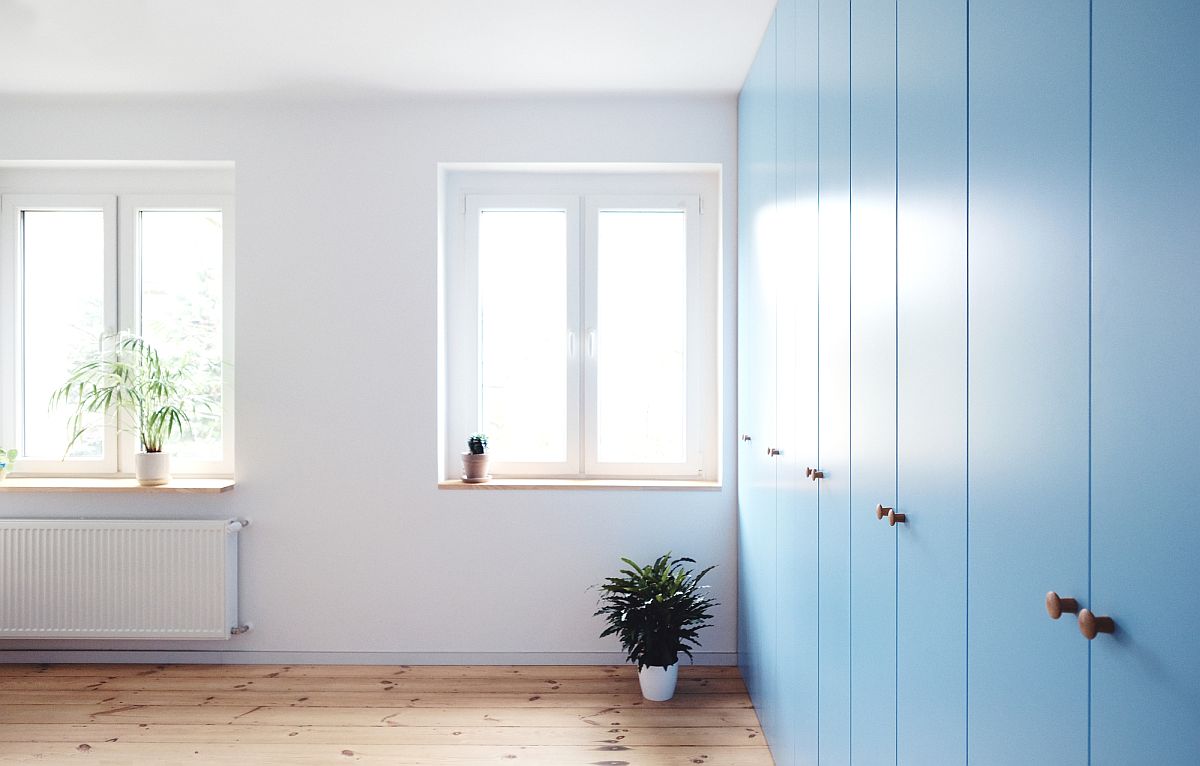
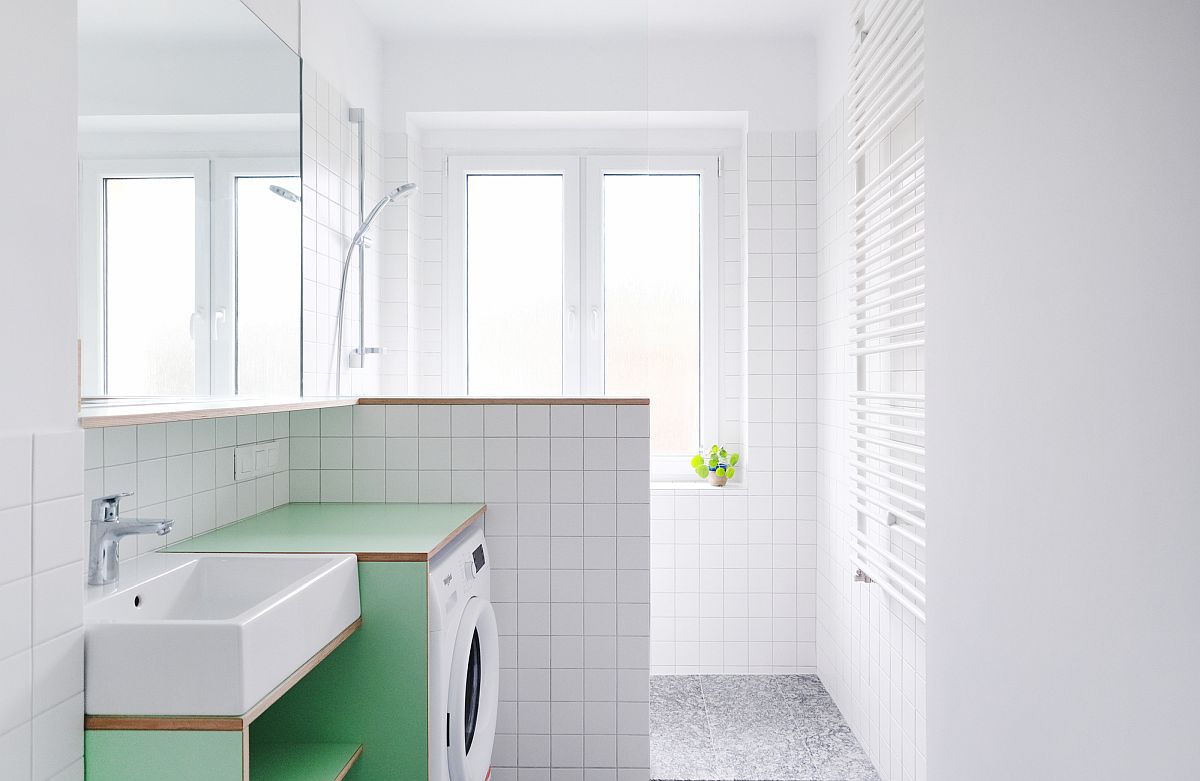
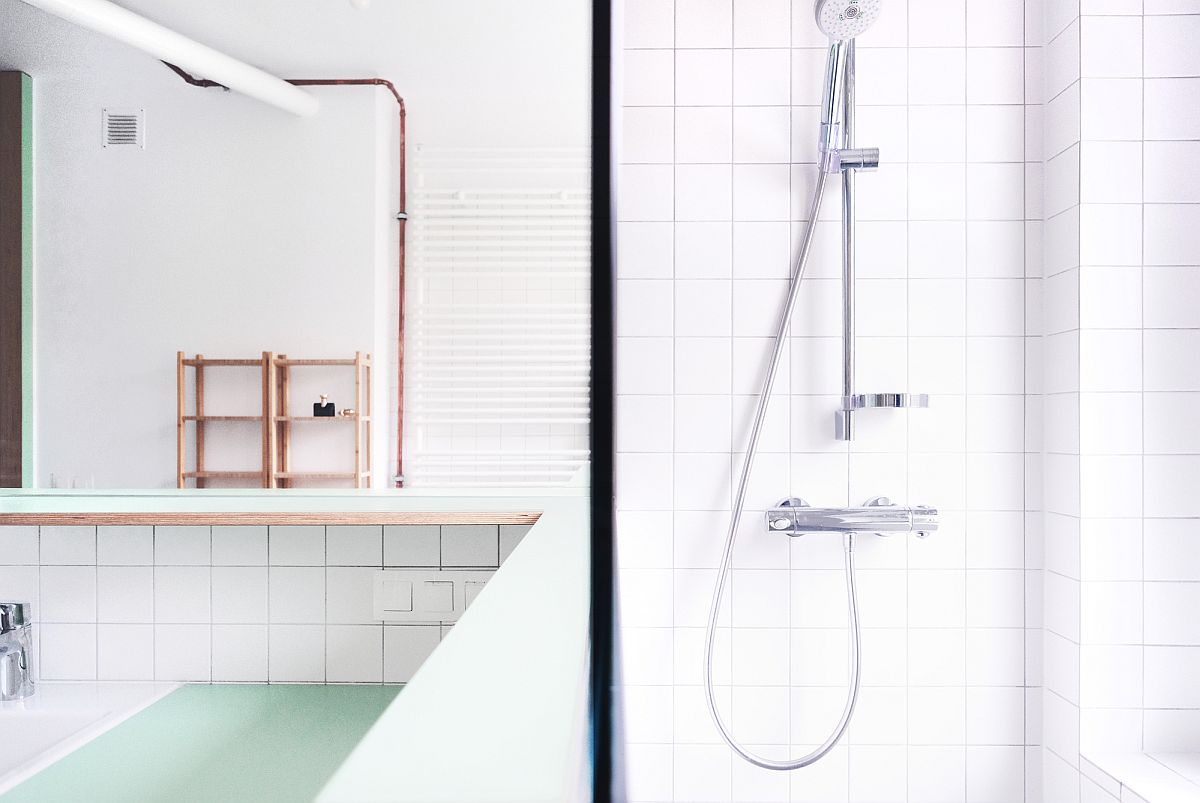


You're reading Adaptable Interiors: Multifunctional Wall Furniture Dramatically Alters 50’s Apartment, originally posted on Decoist. If you enjoyed this post, be sure to follow Decoist on Twitter, Facebook and Pinterest.
from decoist https://ift.tt/30NfFJu

0 comments: