Revamping a family home to create more space often comes in the form of a rear extension that links the older existing house with the backyard in a more contemporary fashion. And that is just what you get with the minimal and sophisticated Nat’s House revamp in Cammeray, a bustling suburb of Sydney. The transformation started with the demolition of the previous extension on the site that was poorly planned and outdated. This was replaced with a new, contemporary space where white takes over pretty much everywhere and you have an urbane design that relies firmly on functionality, minimalism and exquisite contemporary décor.
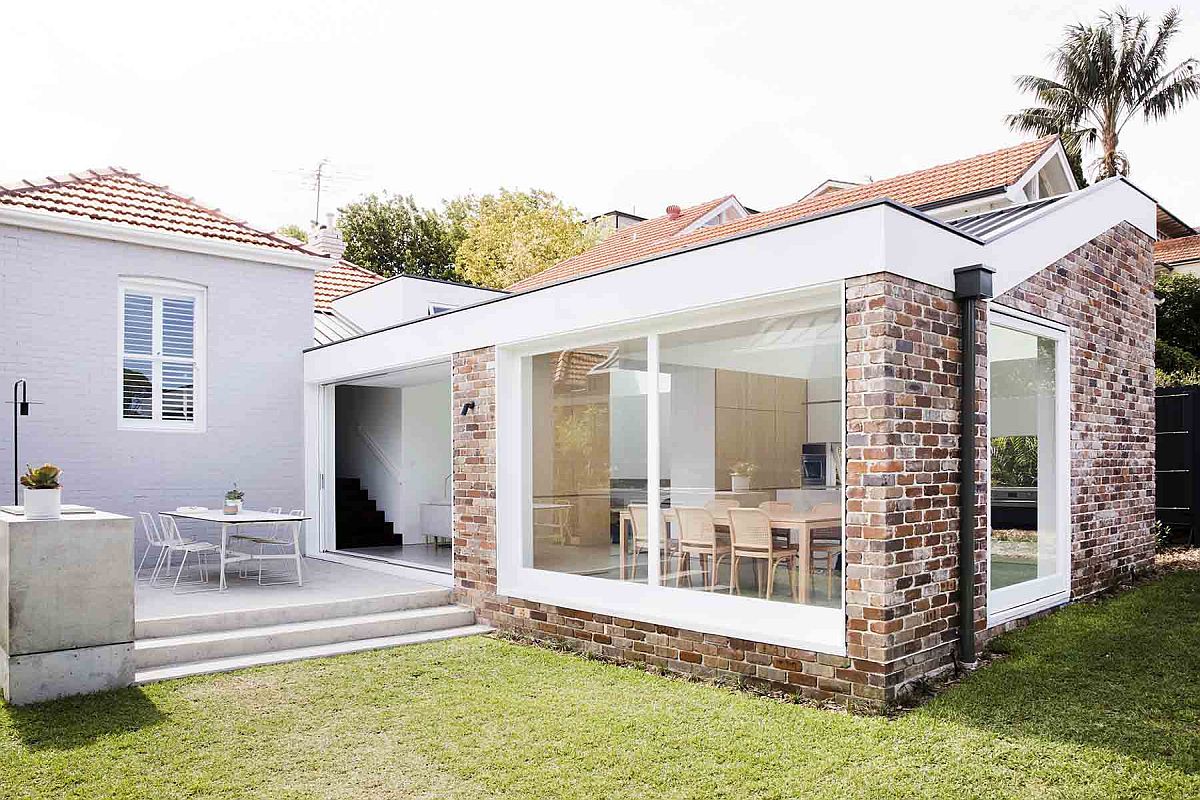
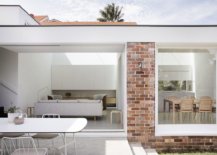
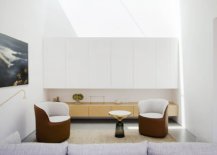
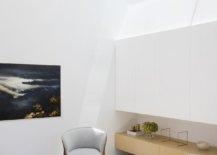
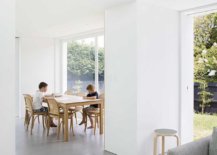
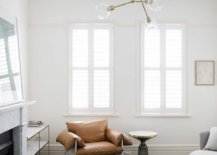
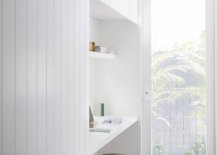
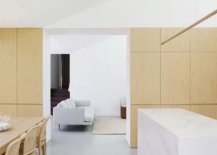
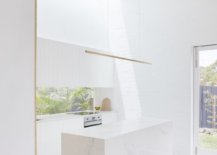
A Studio Prineas creation, the rear extension is seamlessly integrated with the old house and you find a bit of modernity spilling over into the bedrooms and personal areas as well. The extension itself contains a new kitchen area, dining space and living room – all of which are connected with the garden using large glass windows and sliding glass doors. White-painted recycled brick on the inside ensures there is textural contrast in the living space and kitchen without actually moving away from the monochromatic backdrop even as the comfy chairs and coffee table bring metallic glitter to the setting.
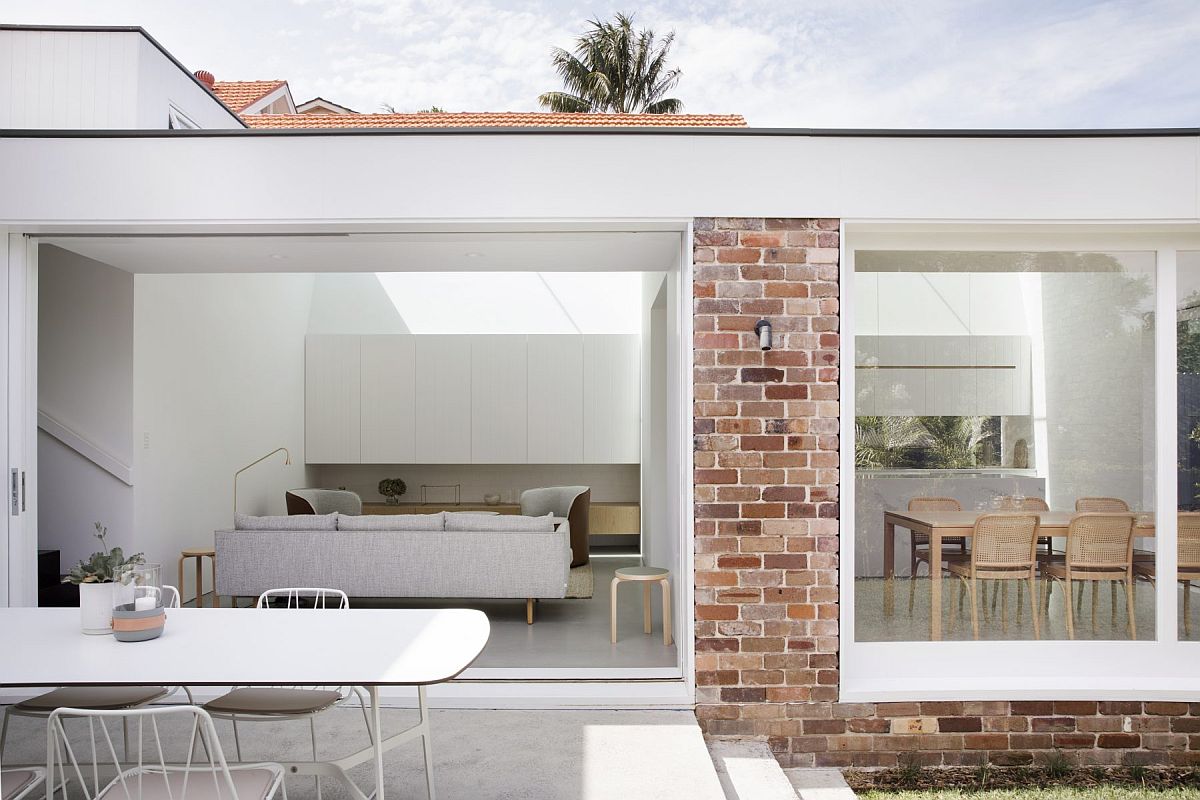
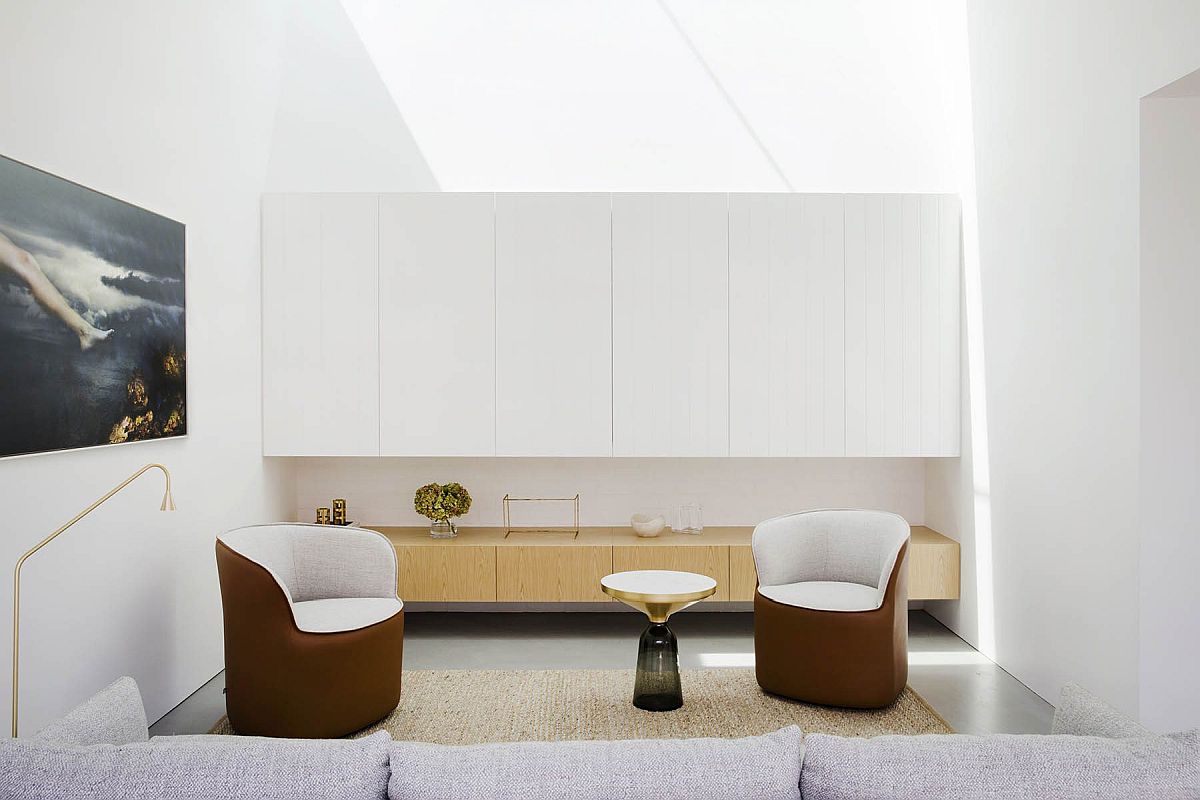
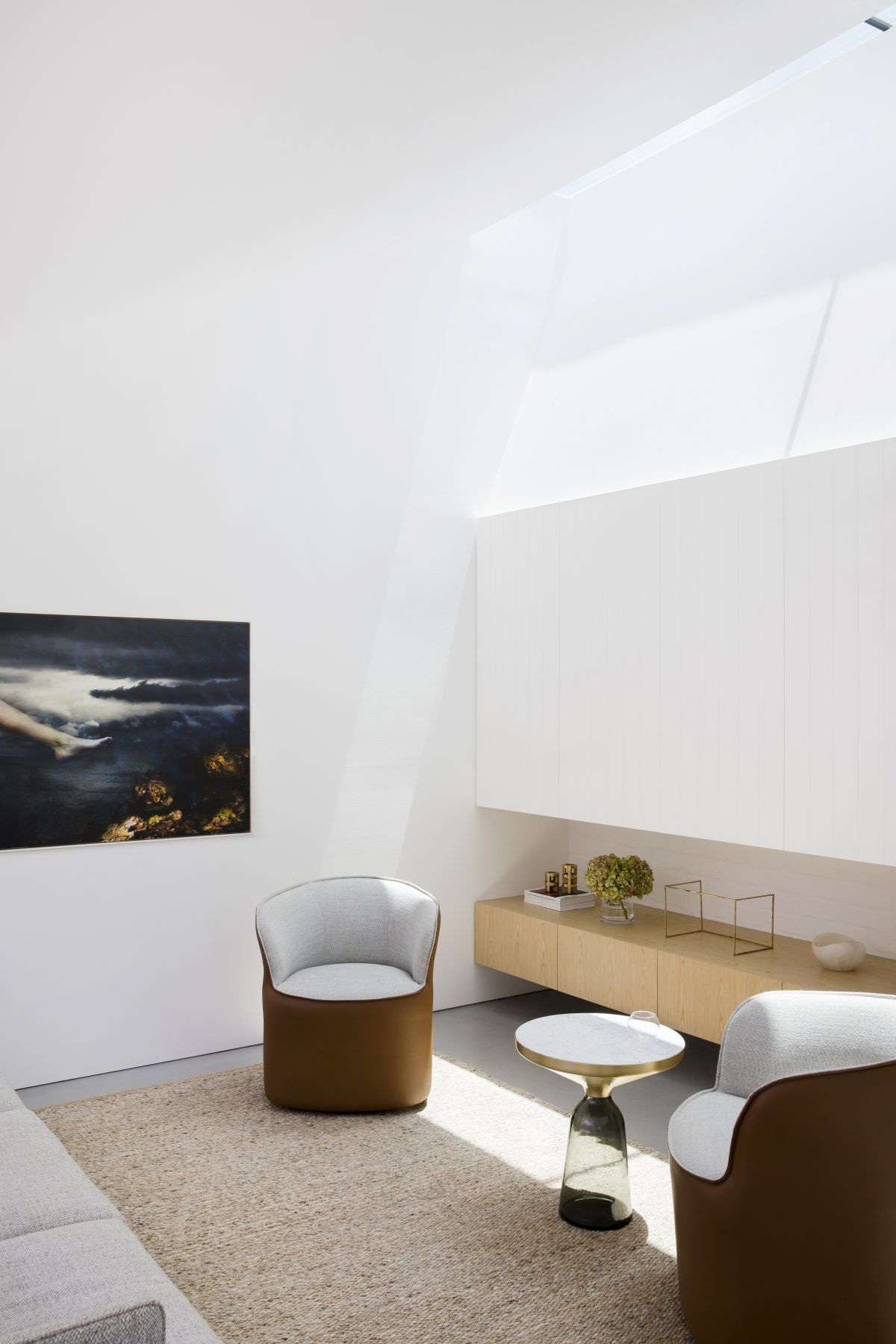
Wooden panels on the wall and storage units also offer something unique visually even as ample natural light floods every corner of the room. It is not very often that you find a home extension with such polished minimalism and that is what makes the Nat’s House so very special! [Photography by Chris Warnes]
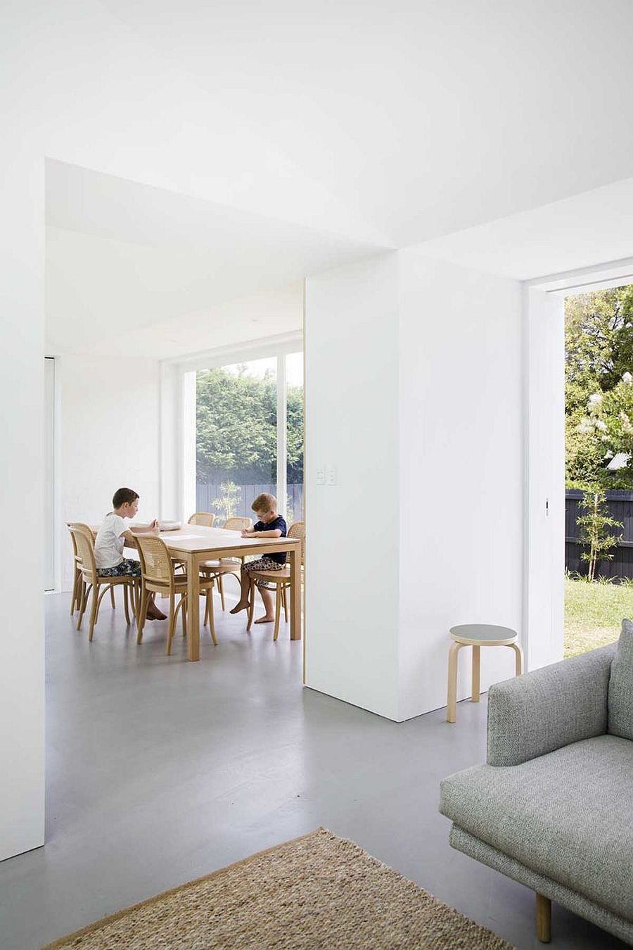
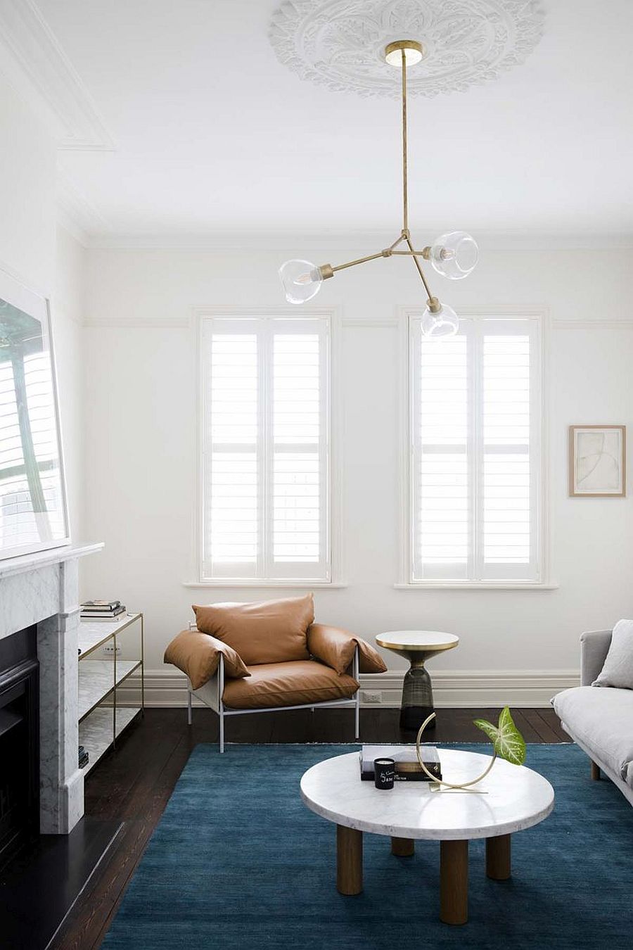
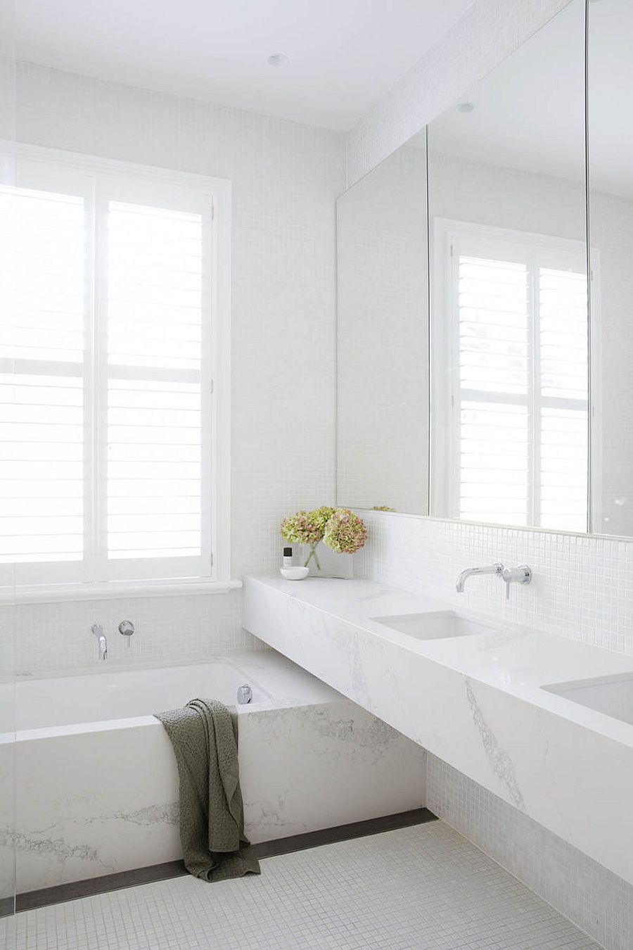
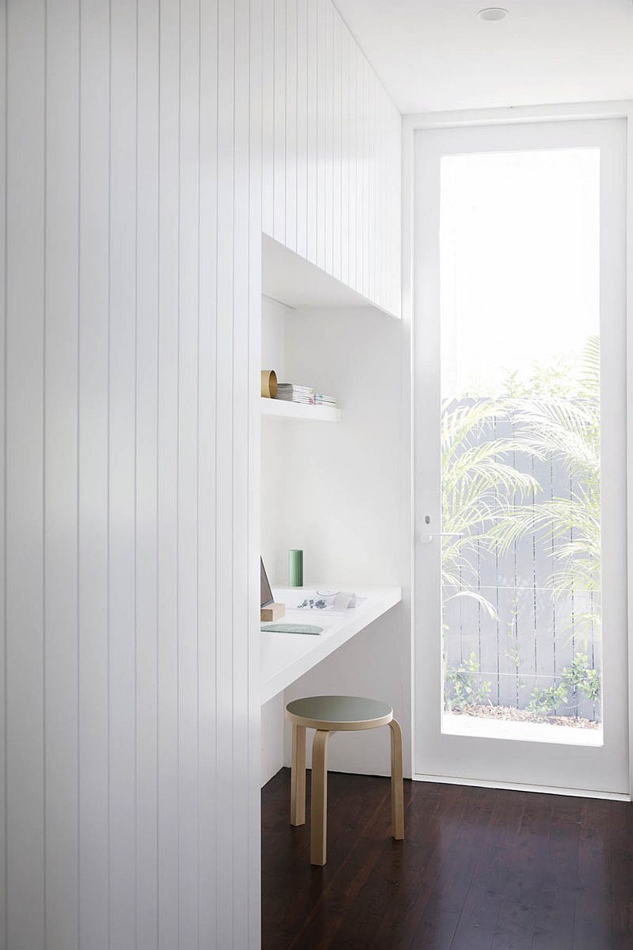
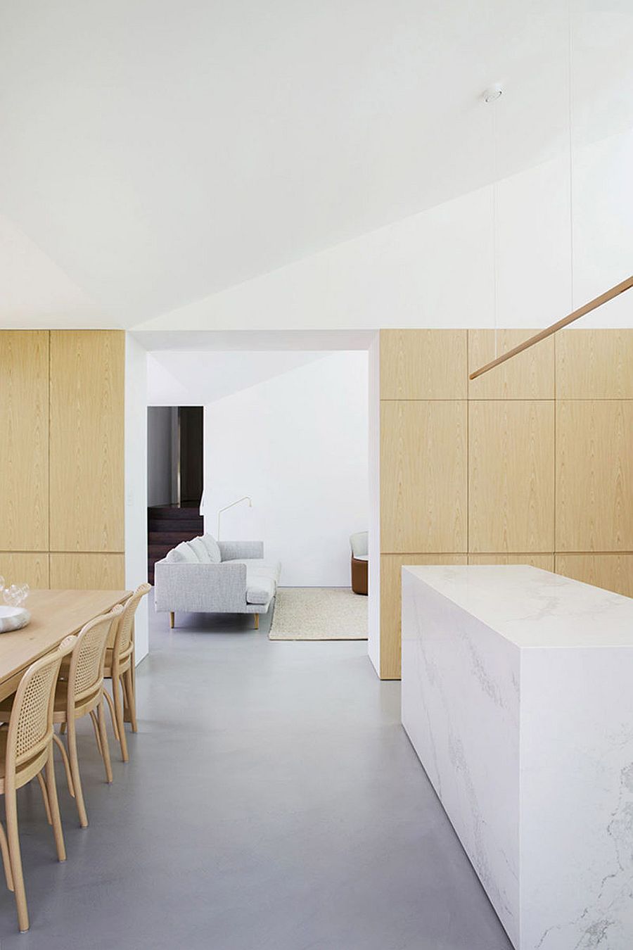
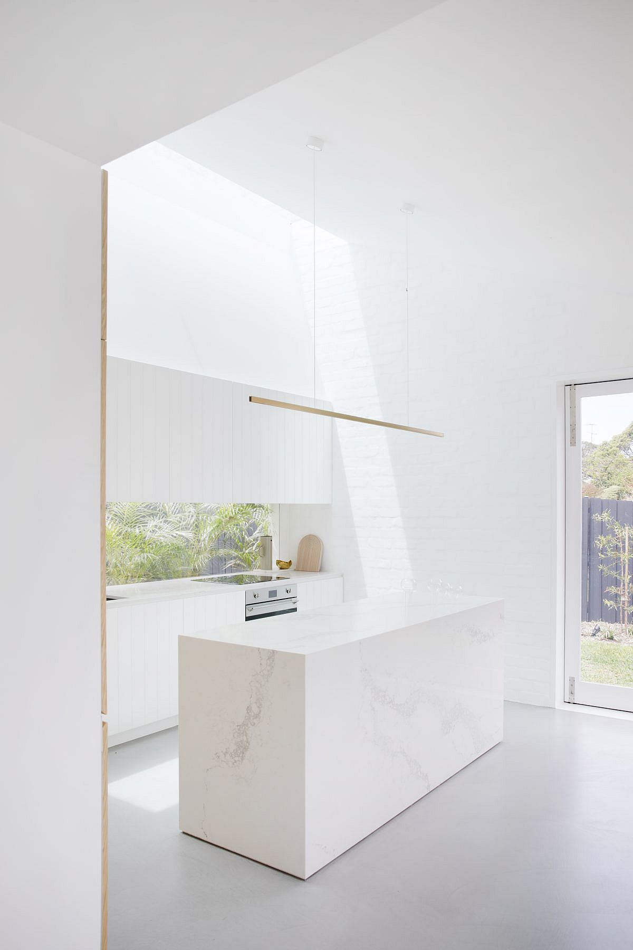
You're reading Mesmerizing Minimalism Anchored in White: New Extension to Aging Suburban Home, originally posted on Decoist. If you enjoyed this post, be sure to follow Decoist on Twitter, Facebook and Pinterest.
from decoist https://ift.tt/2AHehxt

0 comments: