Not every home makeover and extension needs to be the same – that is the message that we are increasingly getting from architects across the world. The idea of giving the old, dreary residence a new lease of life with a makeover that involves a stoic box in the rear section that opens up to the garden is all too common. But the York St. House designed by Jackson Clements Burrows Architects in St. Kilda, Melbourne takes an entirely different approach as it combines inspiration from the original heritage home with contemporary design to offer the best of both worlds.
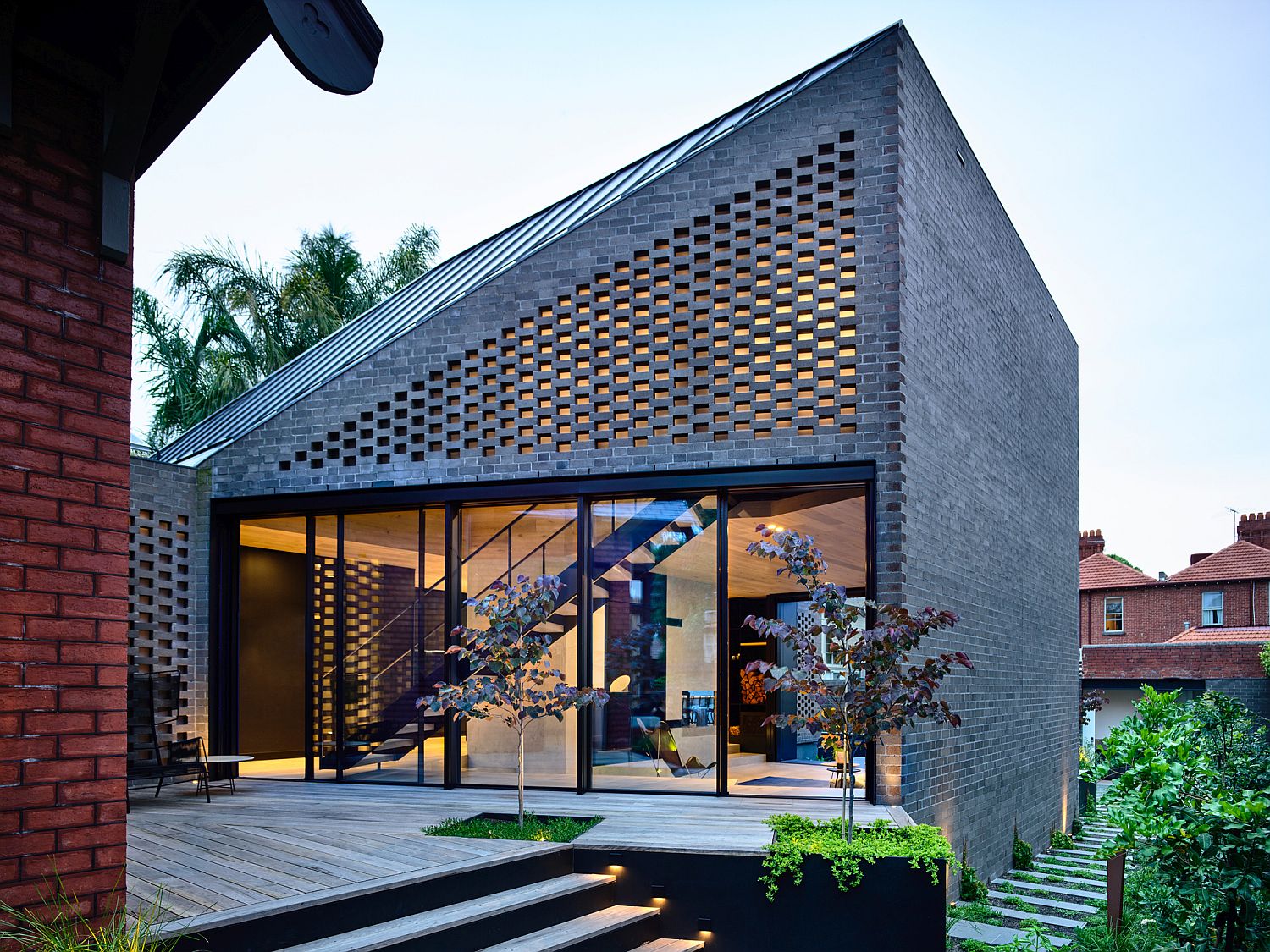
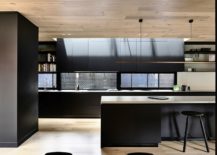
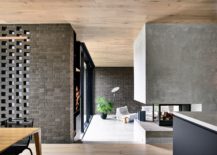
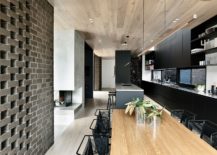
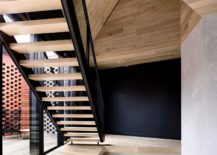
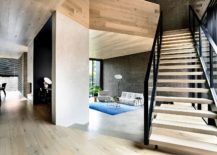
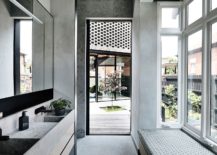
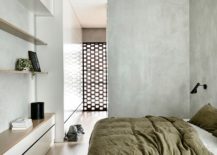
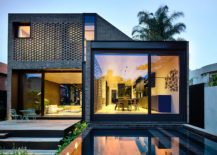
The bringing together of two contrasts is amazing as concrete, wood and hit-miss brickwork shape much of its new interior. The addition of the hit-miss brickwork gives the home an entirely new direction and also offers a better flow of light indoors. The new living area, kitchen, dining space and study sit on different levels and it is this delineation of spaces without using walls that makes them so very captivating. Color scheme inside the house is neutral and smart and a dashing staircase in wood and metal is the central piece around which the floor plan has been organized. [Photography: Derek Swalwell]
RELATED: Turning Heritage Melbourne Home into a Polished Modern Family Residence
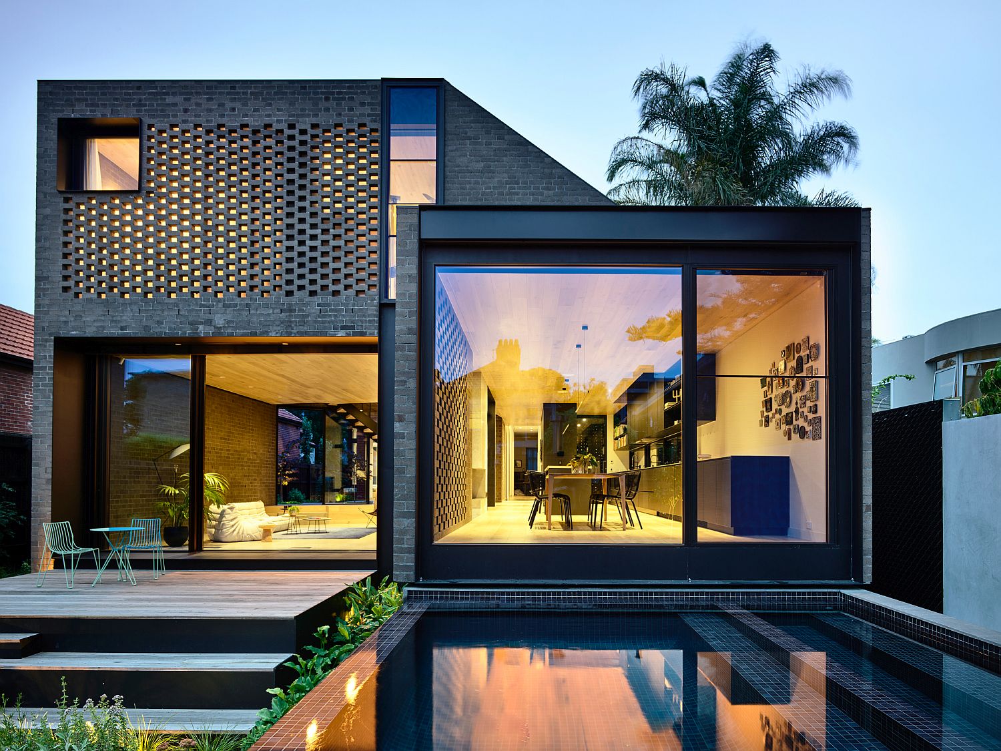
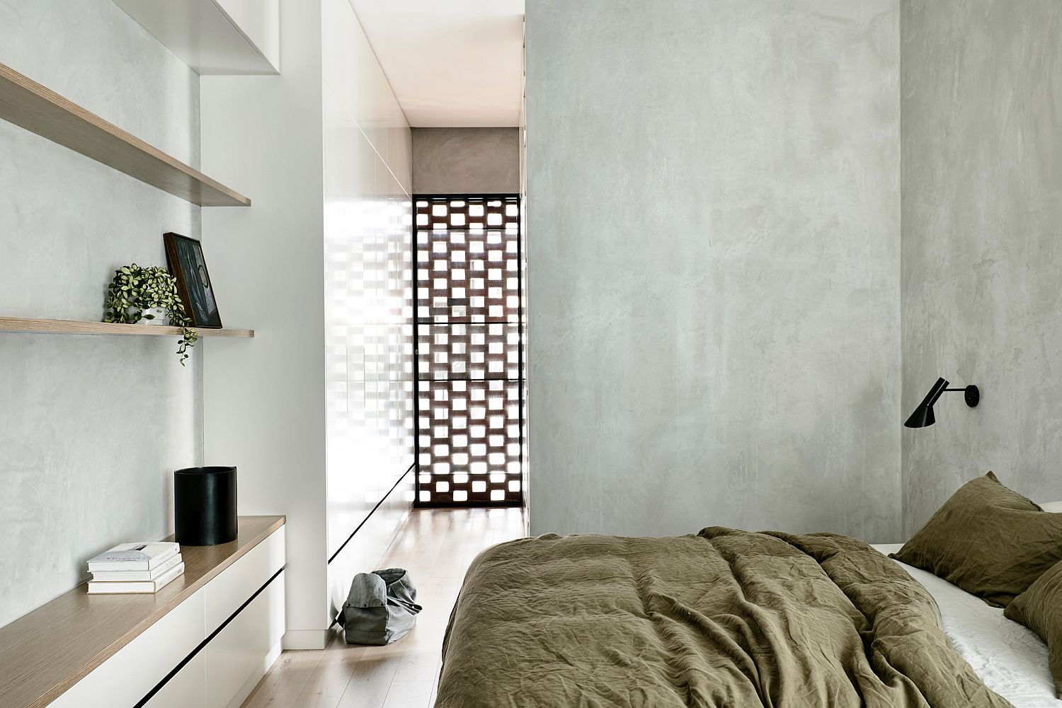
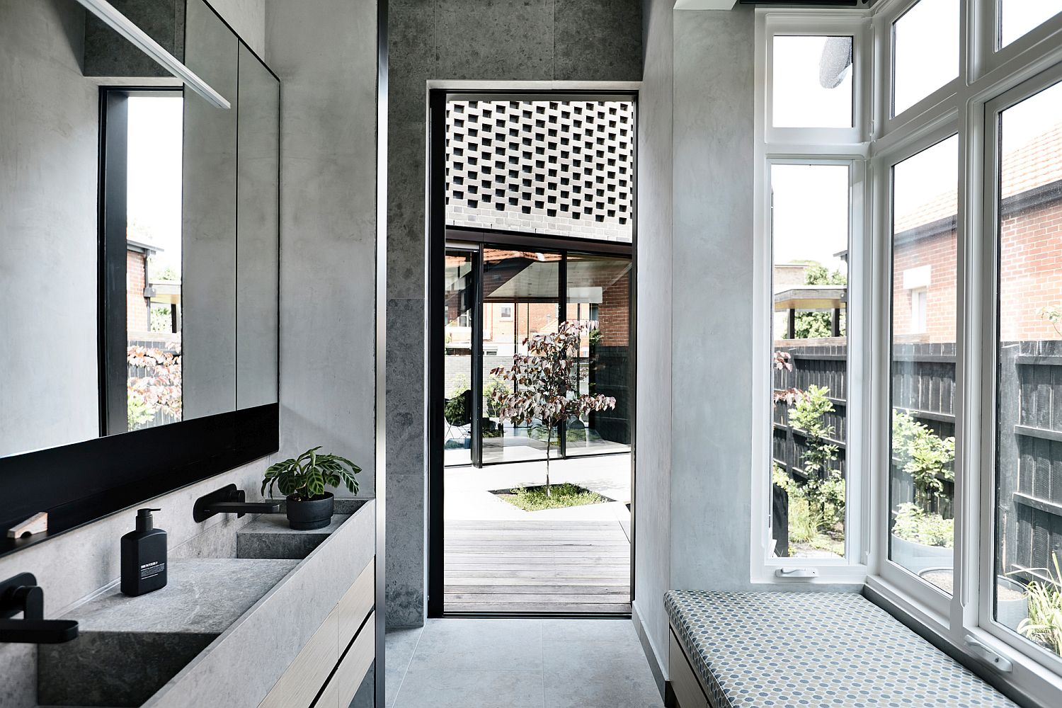
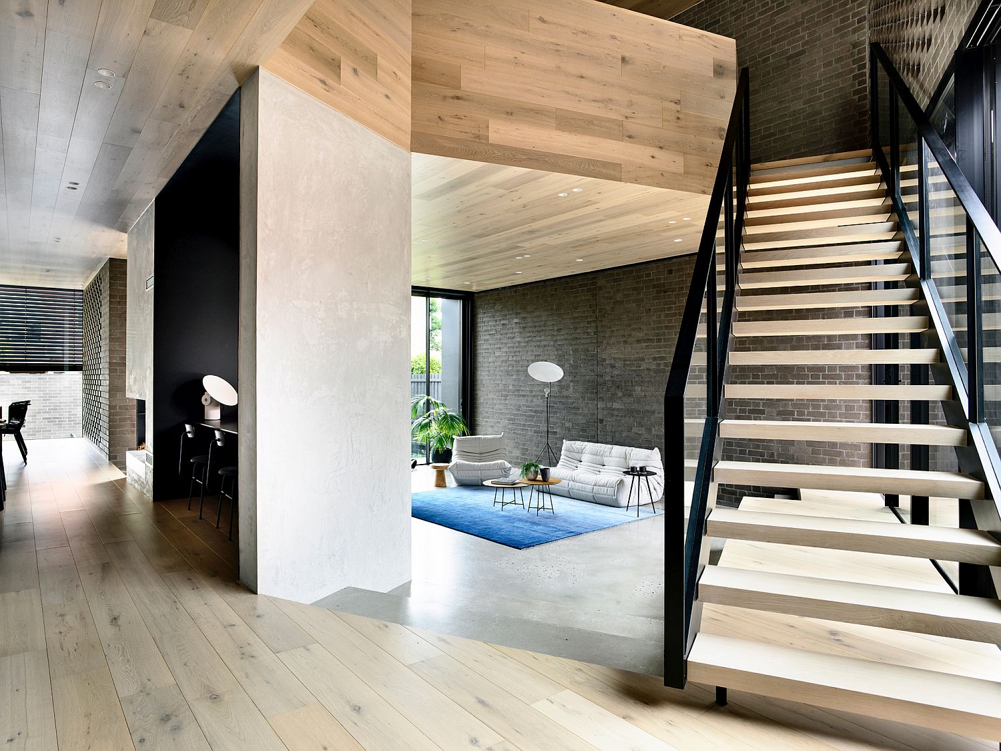
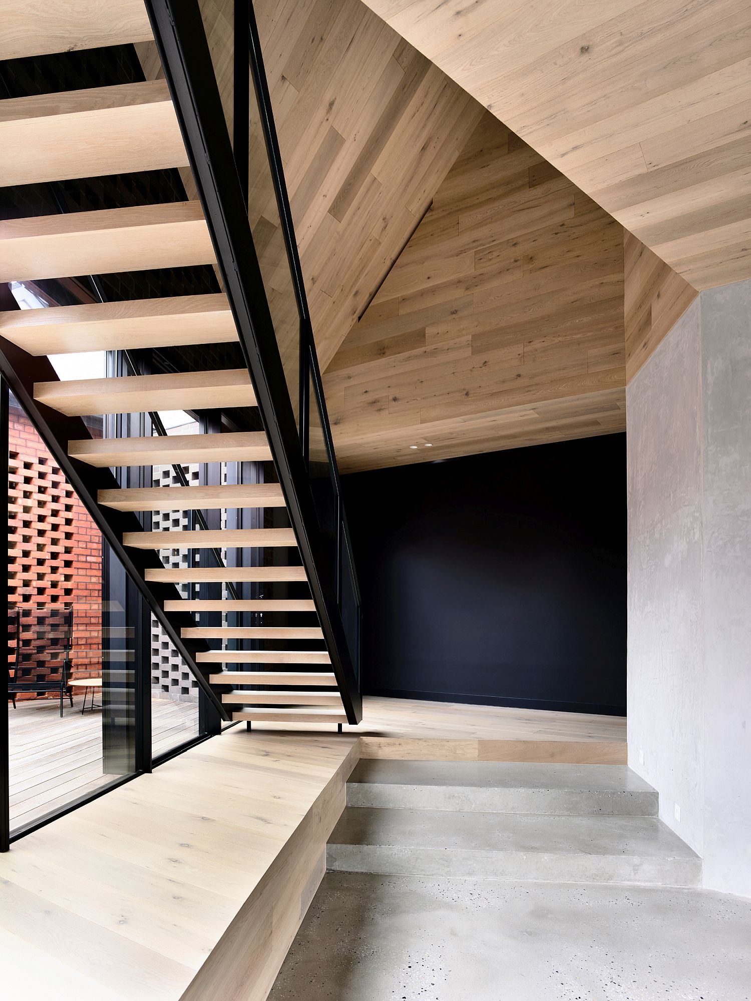
The design response takes the existing plan of compartmentalized spaces, particular to the heritage vernacular, and teases them apart to create spatial definition and articulation while optimizing the capture of natural light and cross-flow ventilation. Yet it also moves beyond the singular open-plan kitchen living response…
RELATED: This Weatherboard Workers Cottage in Melbourne Gets a Stunning New Extension
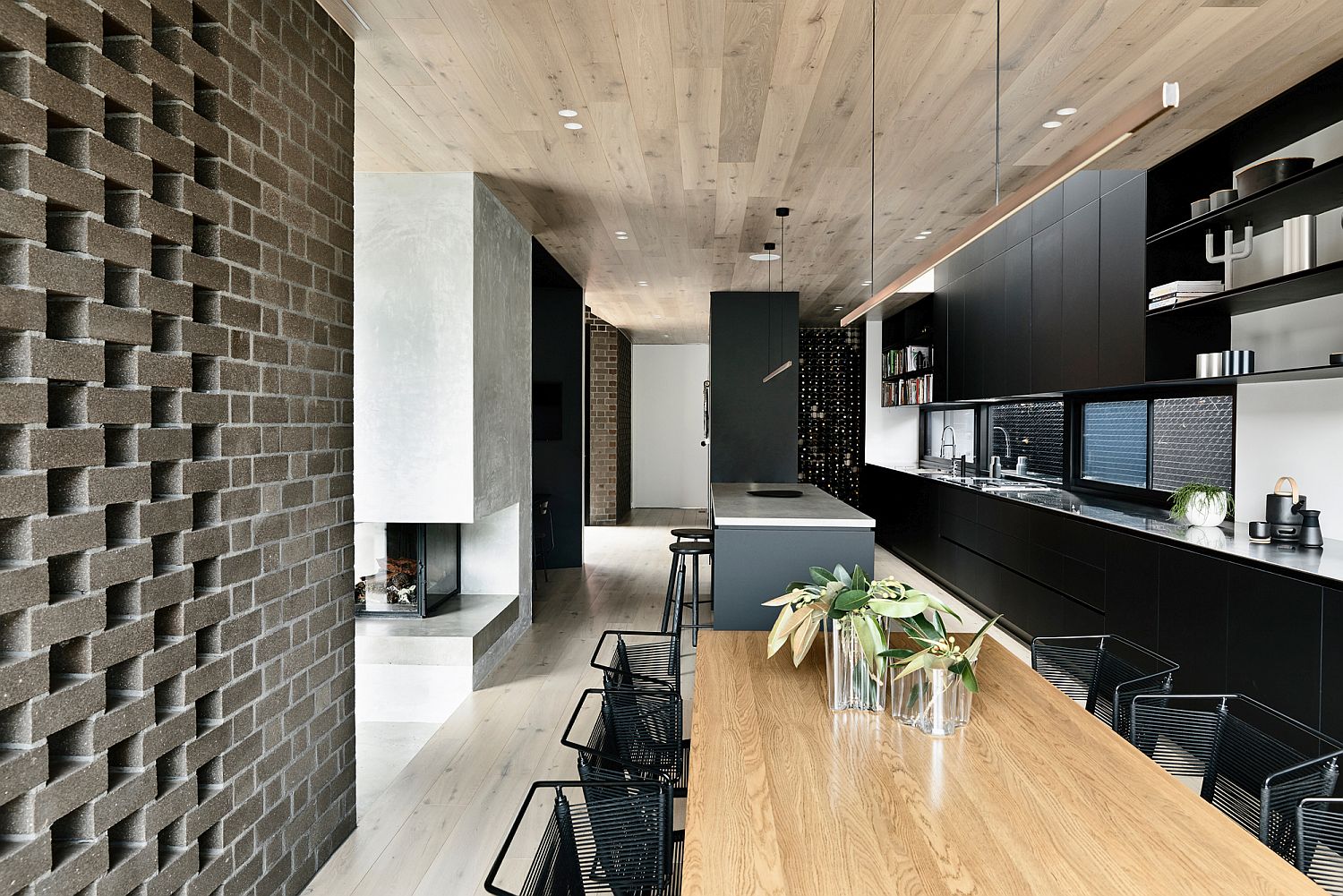
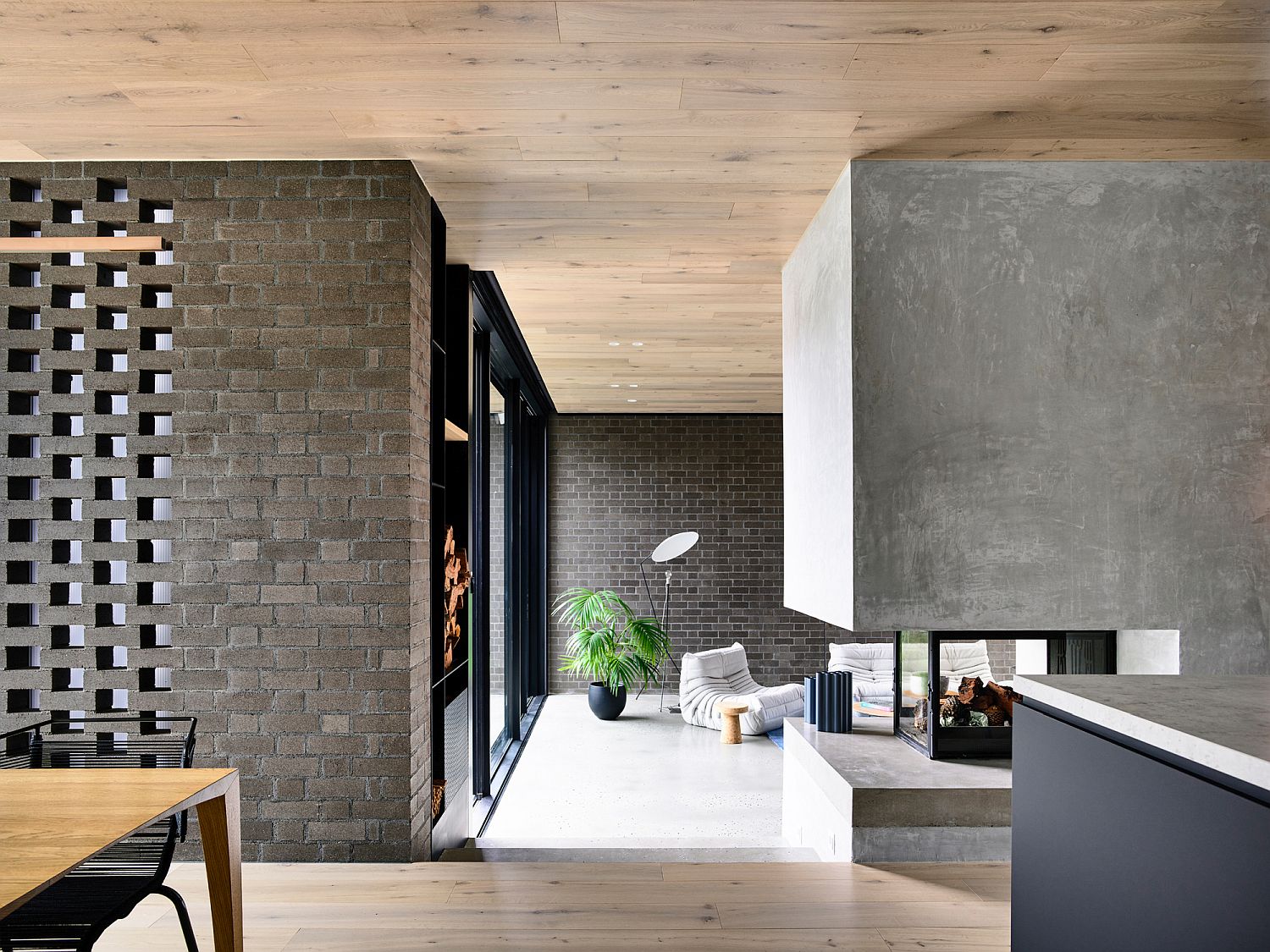
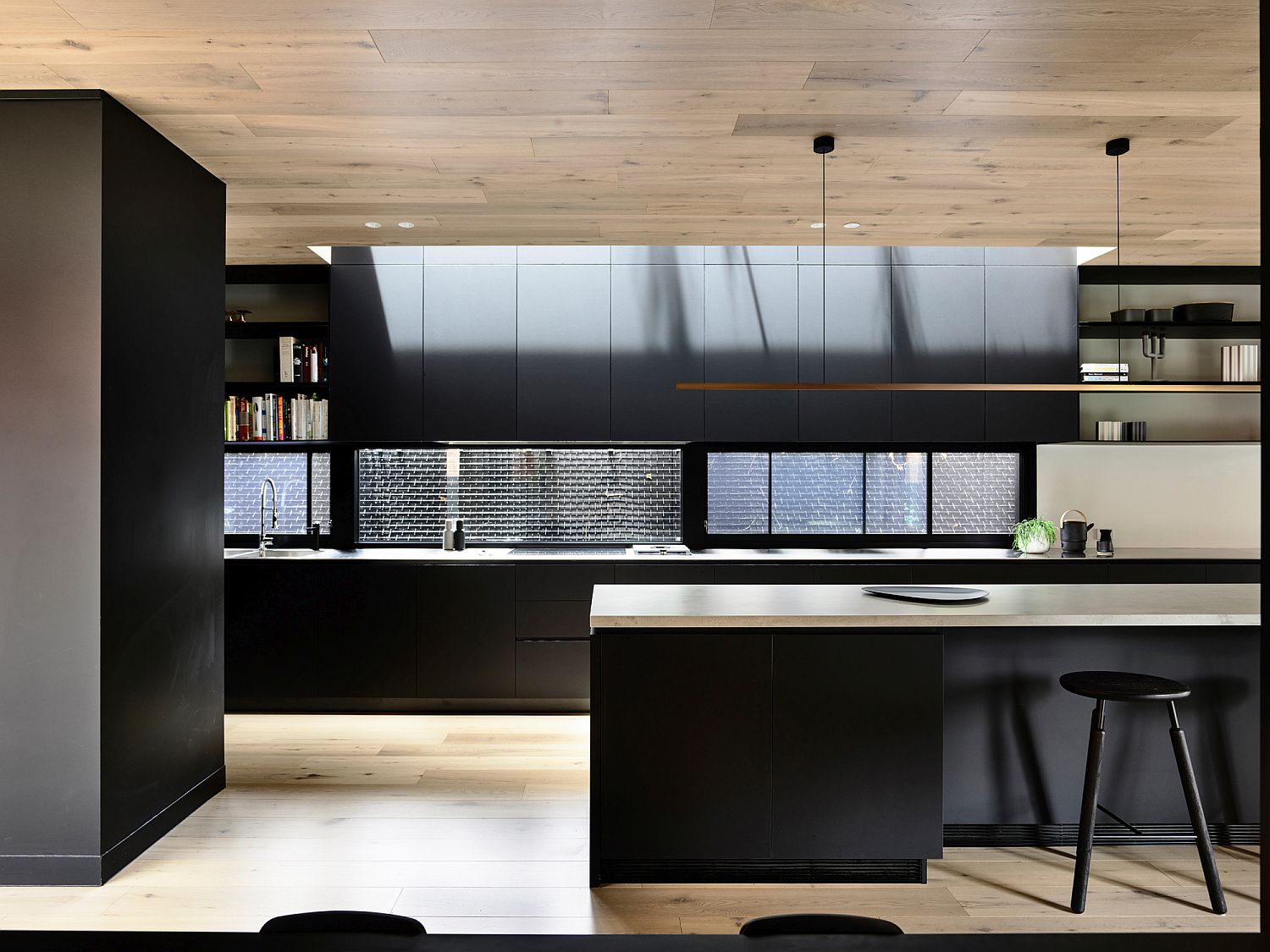
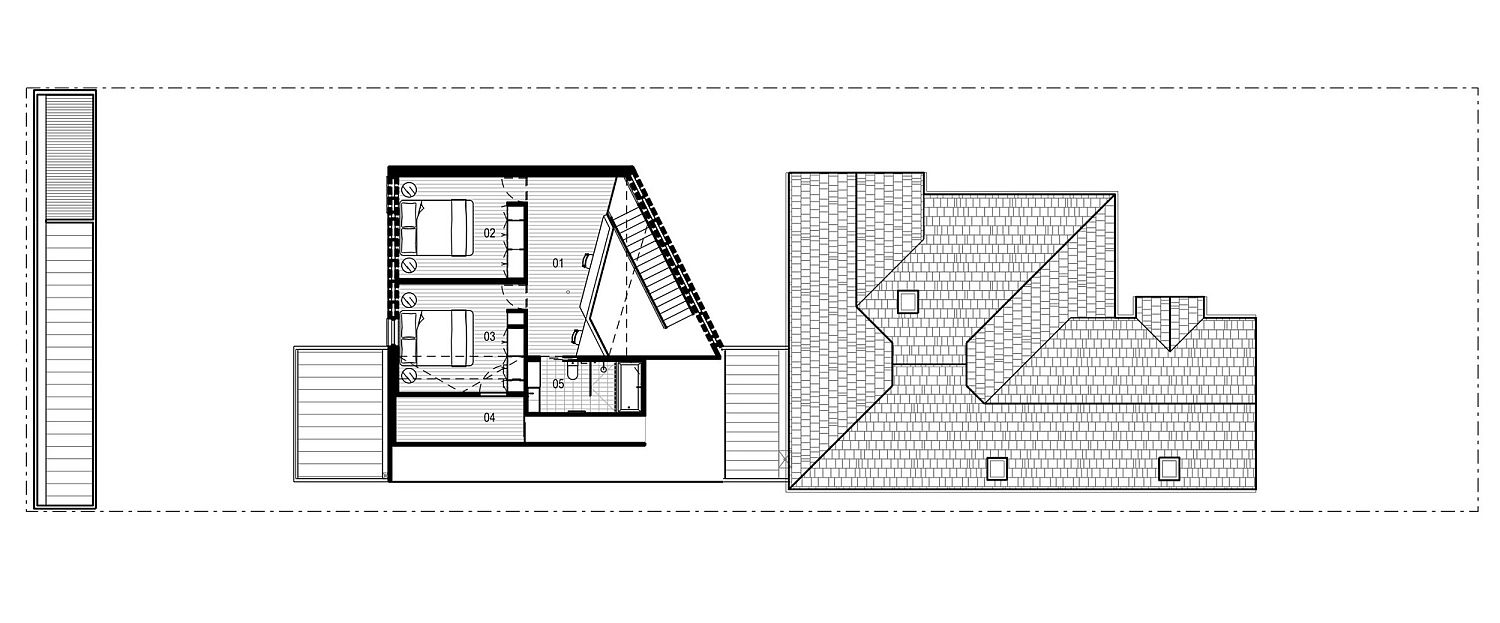
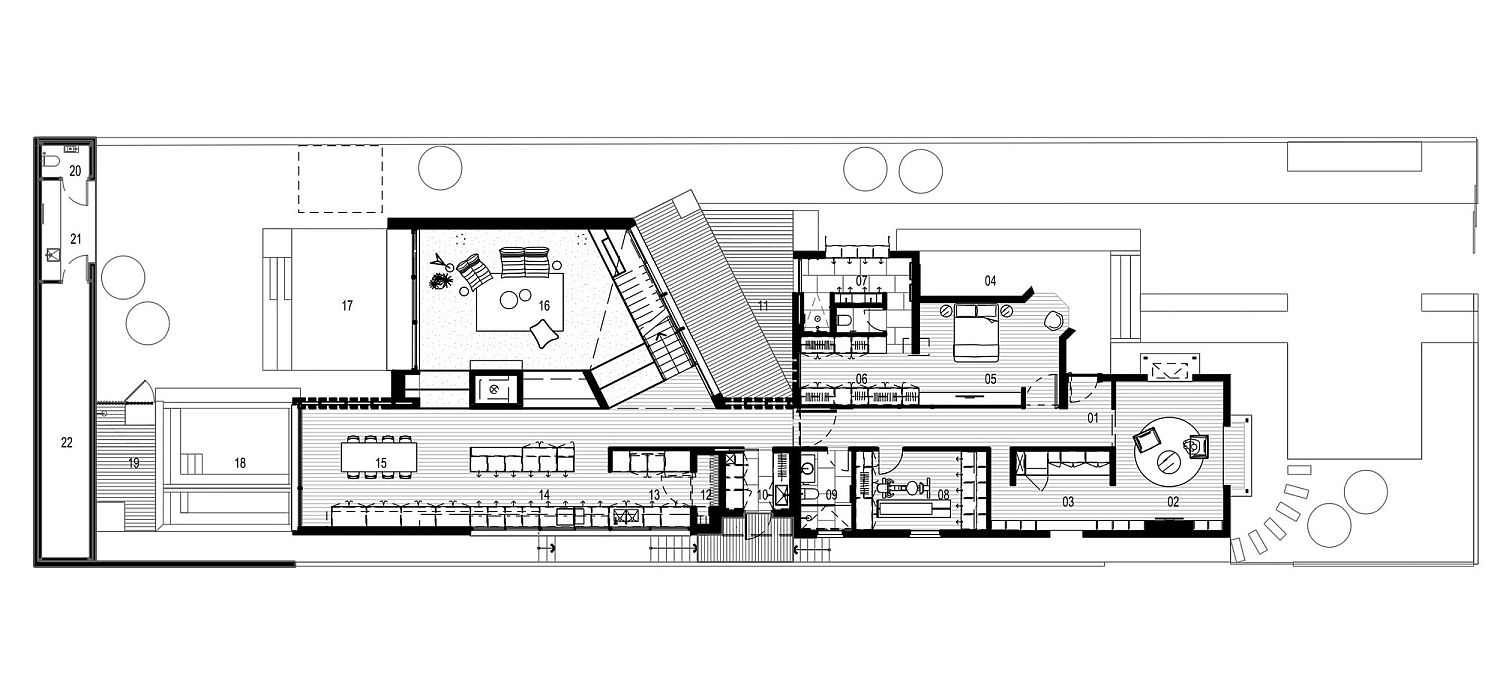
You're reading Not Just Another Box: Modern Extension and Makeover of Heritage Melbourne Home, originally posted on Decoist. If you enjoyed this post, be sure to follow Decoist on Twitter, Facebook and Pinterest.
from Decoist https://ift.tt/2MubxG5

0 comments: