It is in the lovely natural setting of Gwynedd Valley that one finds the gorgeous Meadows House – a residence that surrounded by ample greenery and overlooks a meadow and a gentle stream. The house has been carefully renovated by Krieger Architects with a new rear extension that becomes the heart and soul of the revamped interior. Elegantly combining the old with the new, the addition contains a modern kitchen, family area and dining space on the lower level with a bedroom on the upper floor. With high vaulted ceilings in wood and modern white finishes all around, each of these novel spaces embraces a trendy wood and white color scheme.
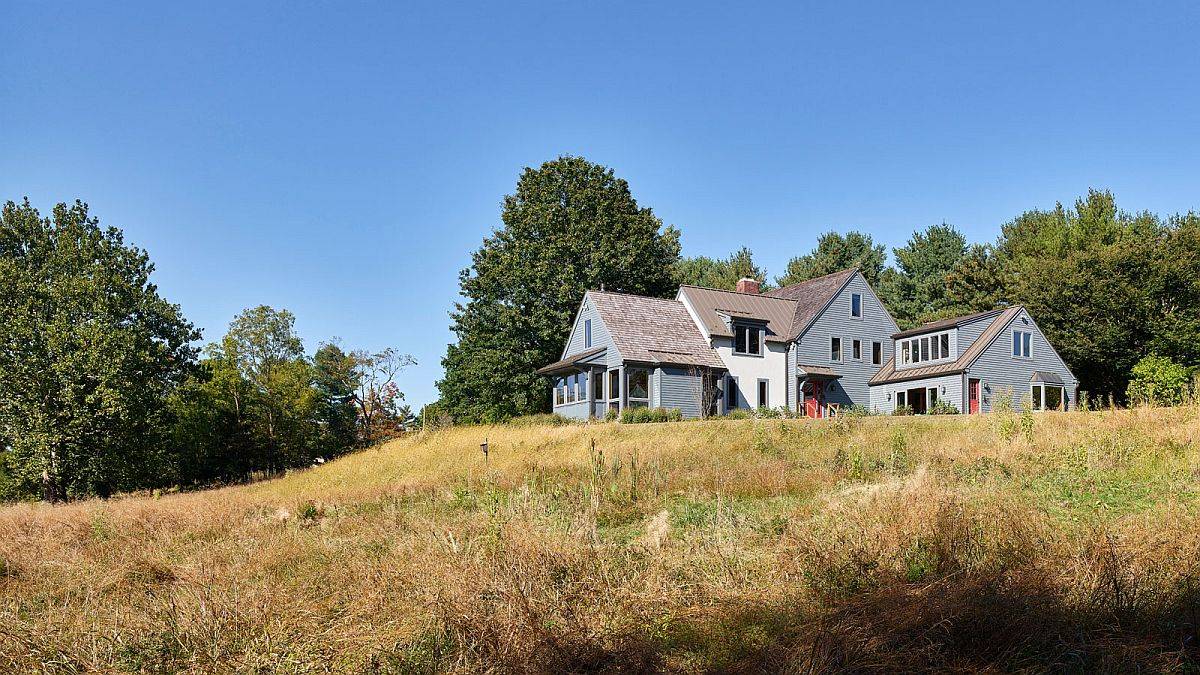
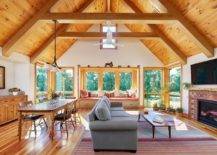
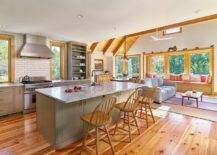
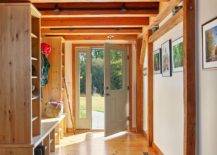
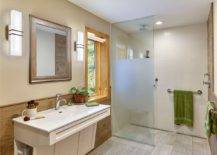
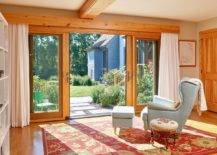
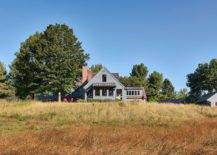
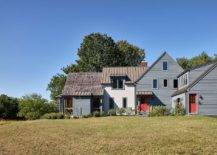
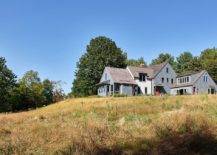
Apart from the kitchen and social zone in the rear, the house also acquired a brand new rear entry that features a traditional mudroom complete with cubbies and other storage options. A revamp of existing rooms and repositioning of areas like the laundry room opened up space inside the house and allowed for a more functional floor plan. The small garage next to the house has been transformed into an additional bedroom suite complete with all the necessary amenities.
A touch of the timeless and contemporary ergonomics turns the classic Meadow House into a dream home for the modern family. [Photography: Jeffrey Totaro]
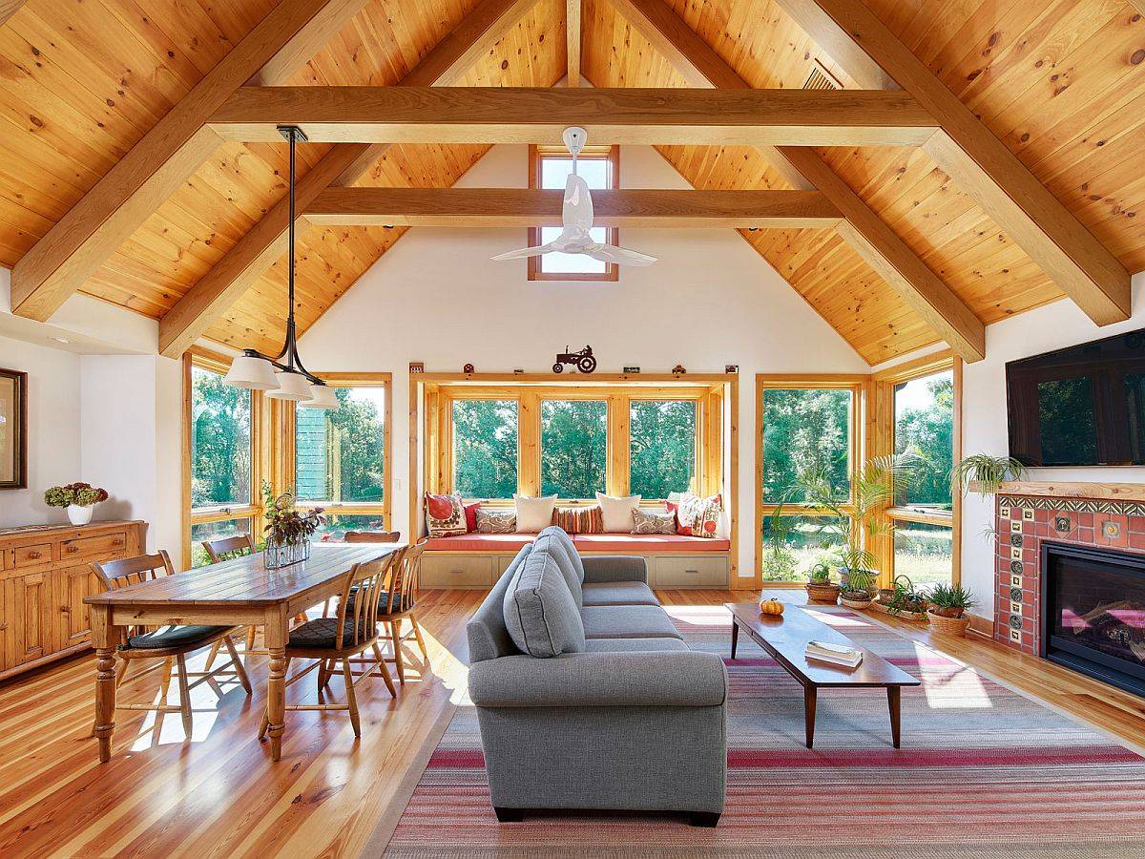
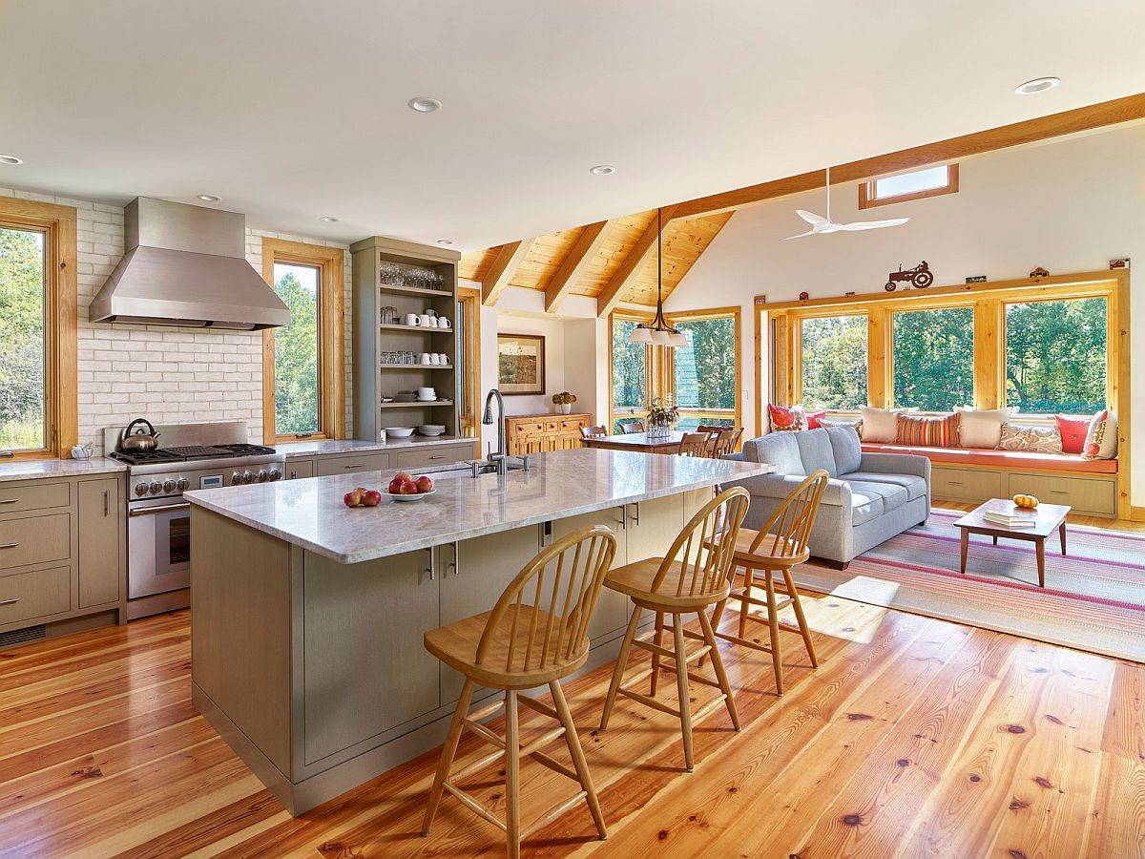
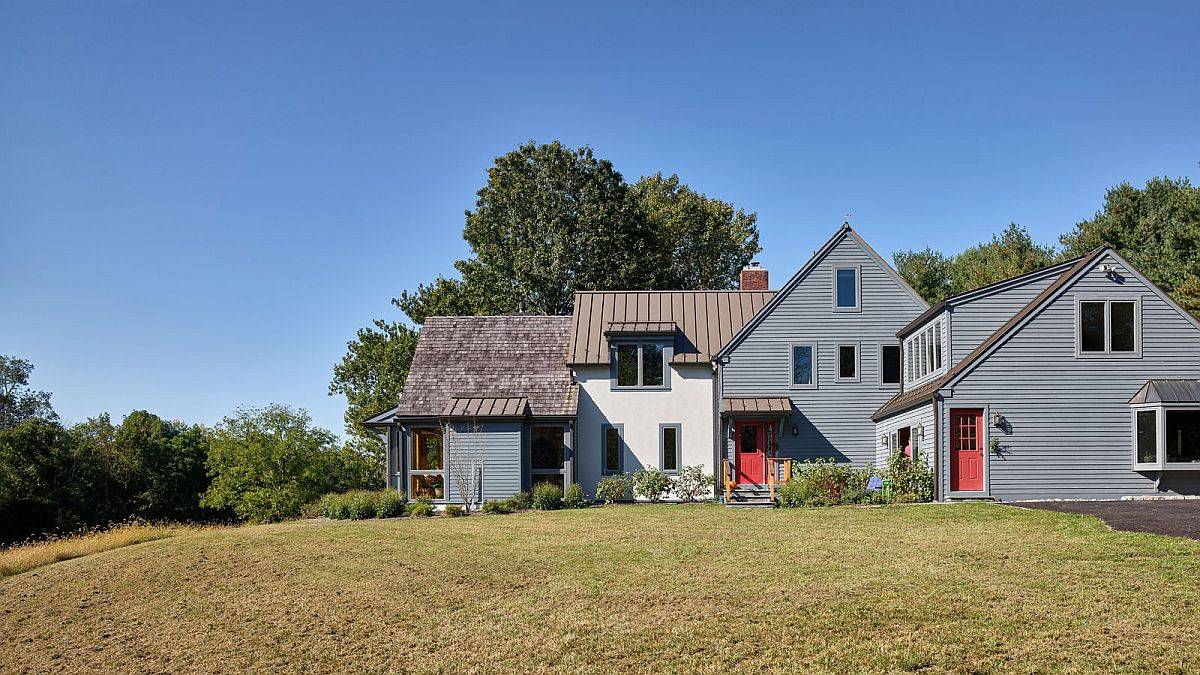
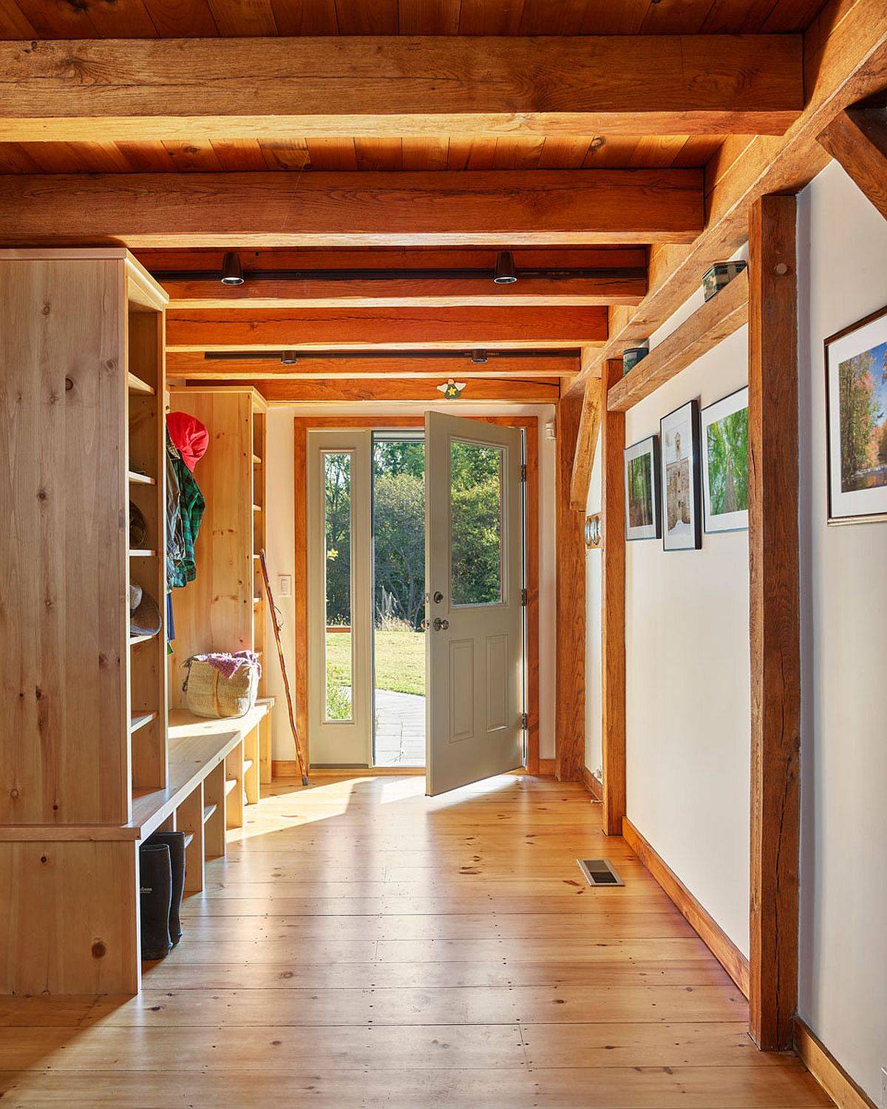
The addition’s two-story section contains the kitchen and a new upstairs bedroom. The kitchen is open to the family room, with its soaring ceiling and wrap-around large windows providing spaciousness and light. The family can enjoy views of the meadow and woods from various seating or dining areas. A fireplace with Mercer tile surround makes a cozy focal point.
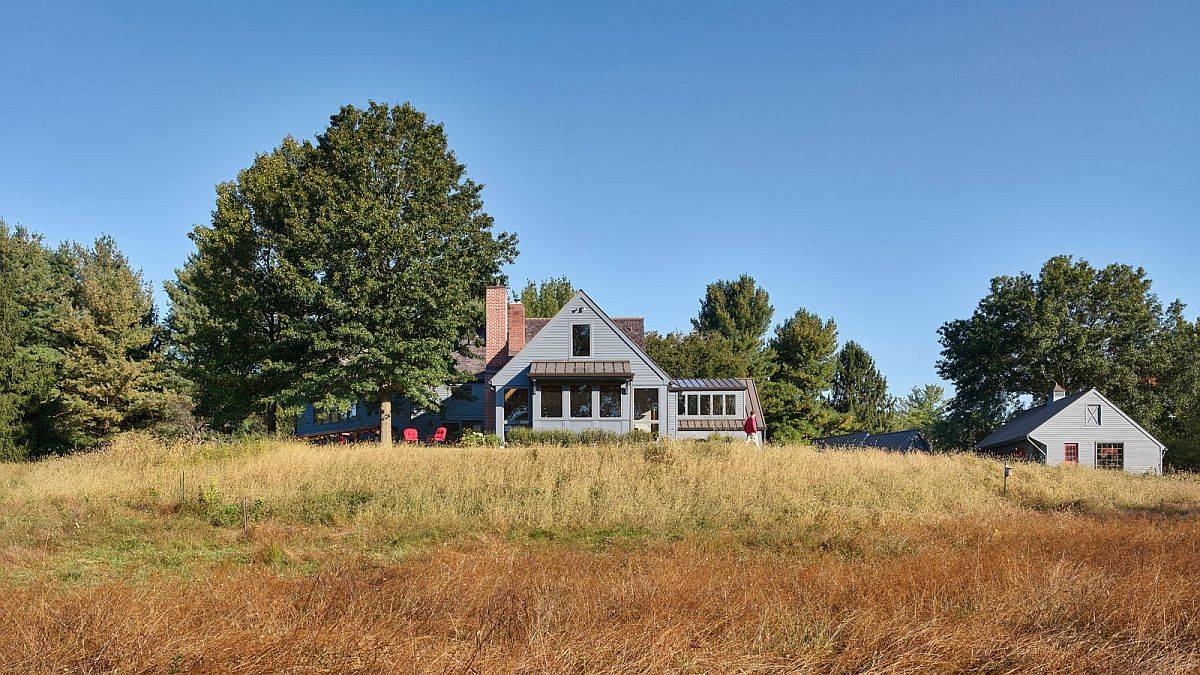
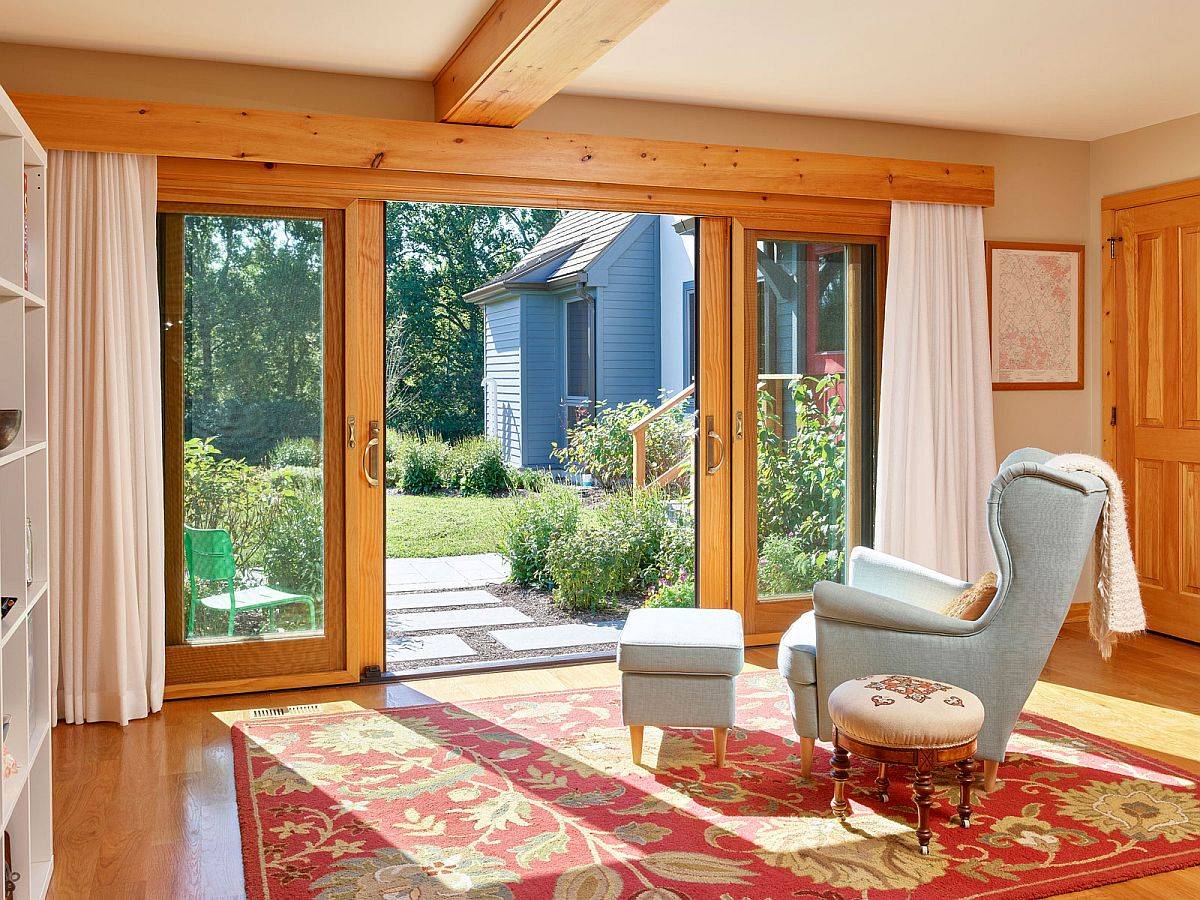
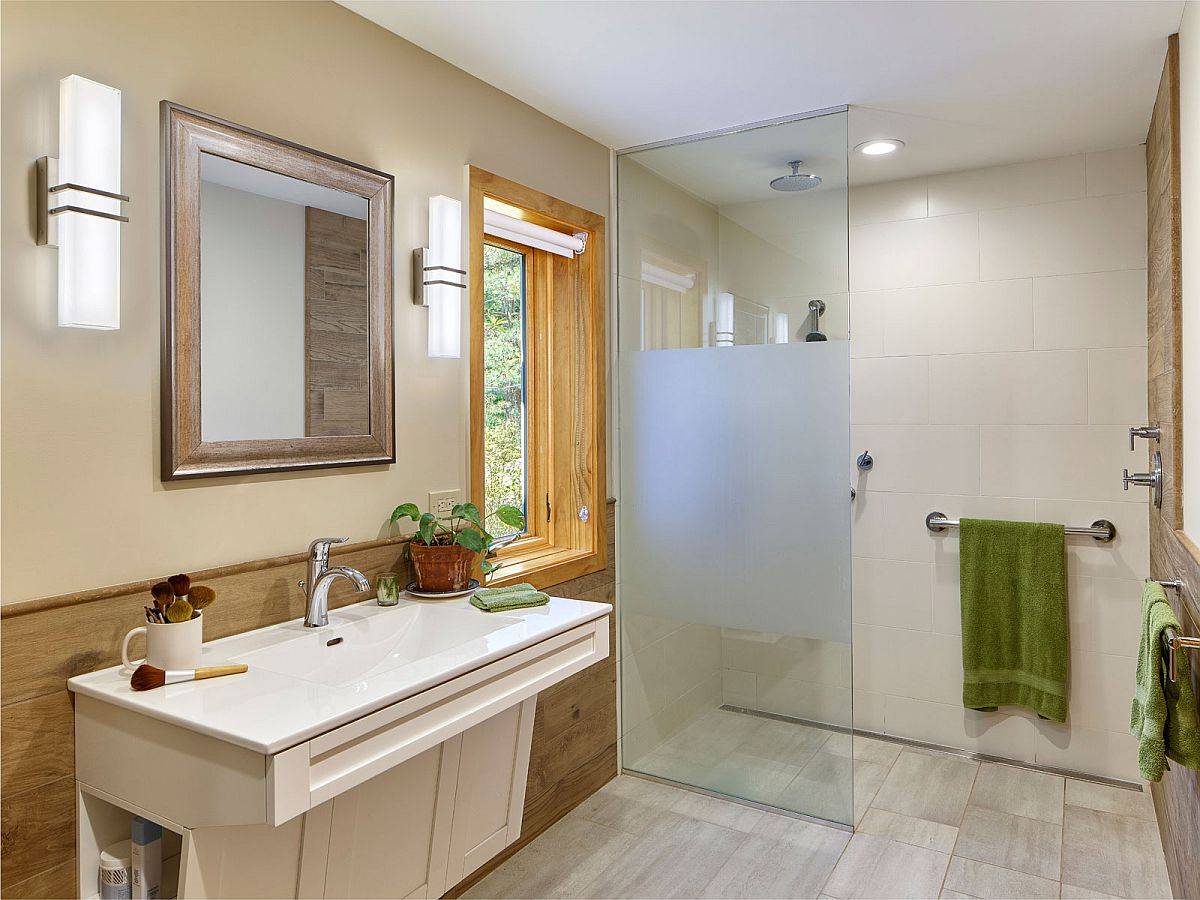
You're reading Dashing Modern Makeover of Classic Timber-Frame House in Gwynedd Valley, originally posted on Decoist. If you enjoyed this post, be sure to follow Decoist on Twitter, Facebook and Pinterest.
from decoist https://ift.tt/3DwsuJM
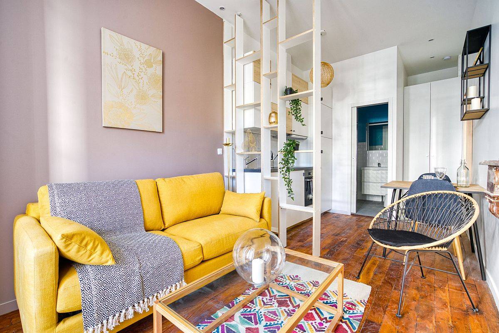
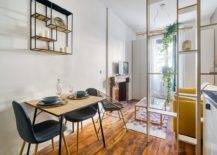
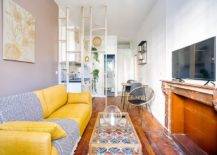
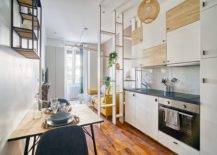
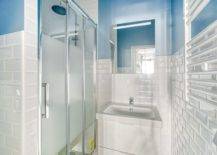
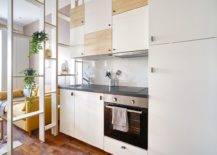
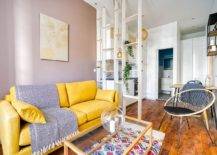
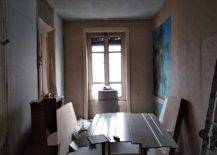
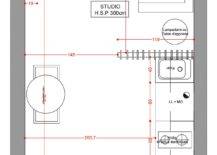
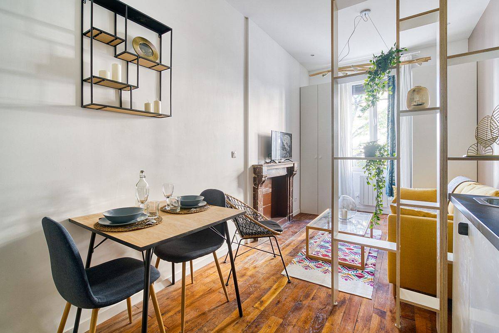
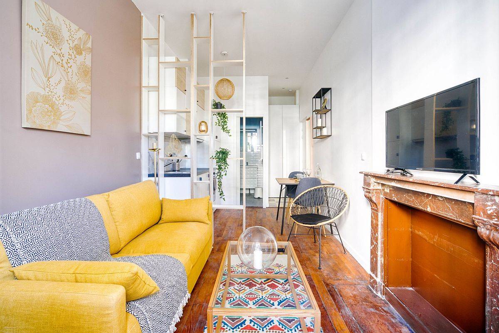
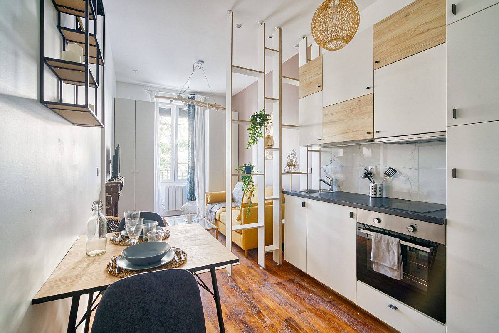
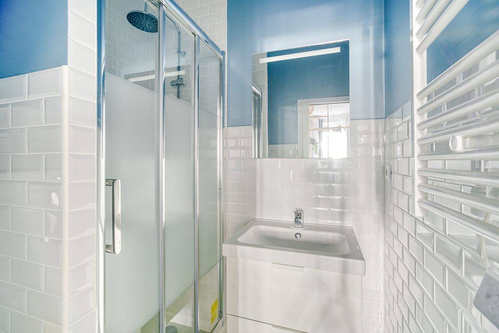
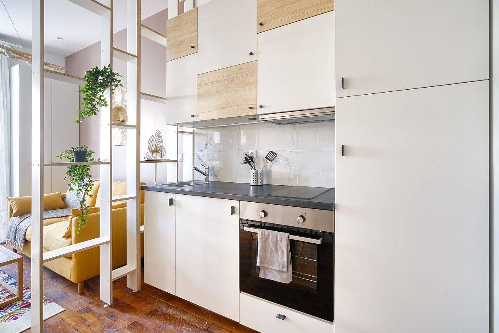
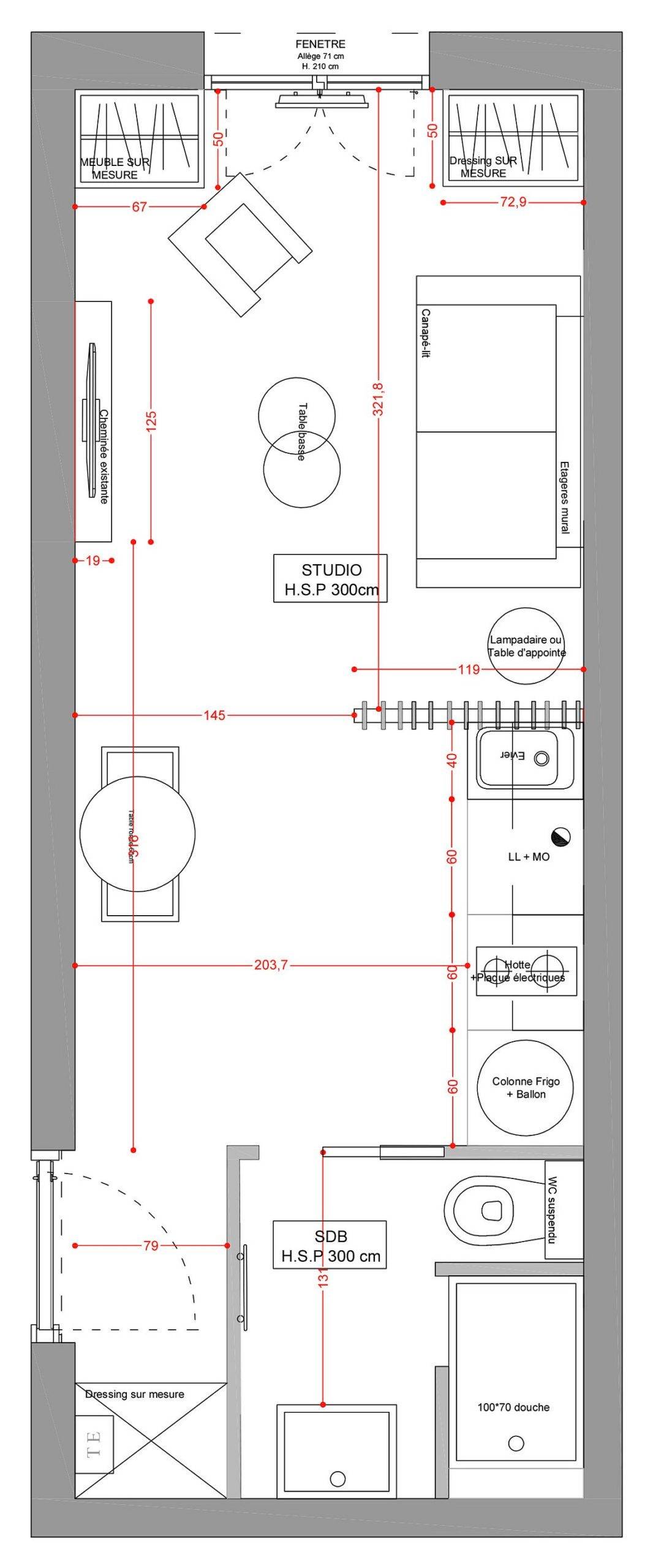
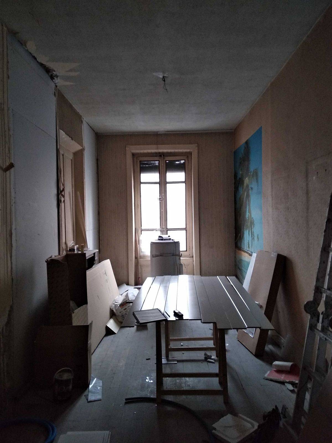
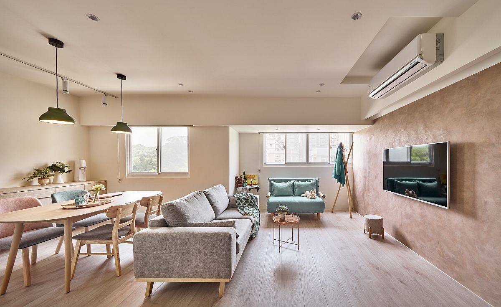
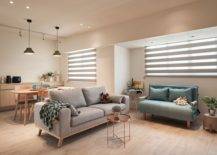
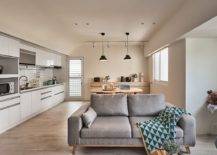
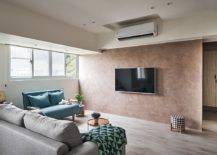
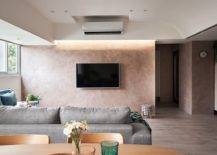
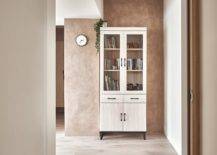
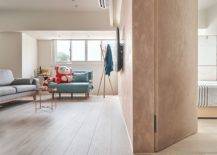
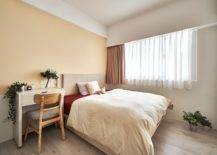
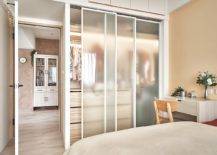
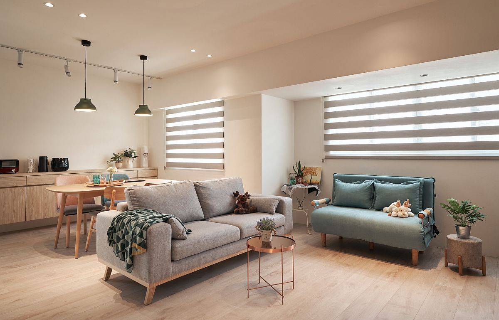
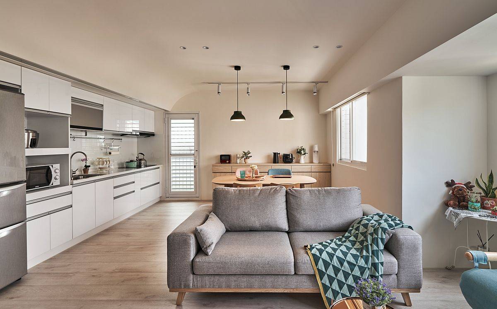
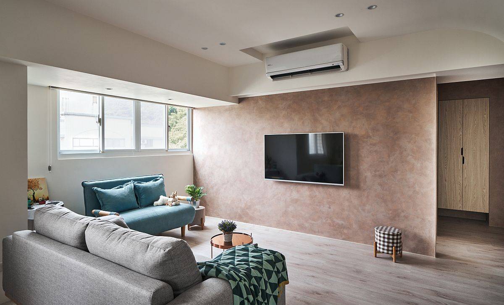
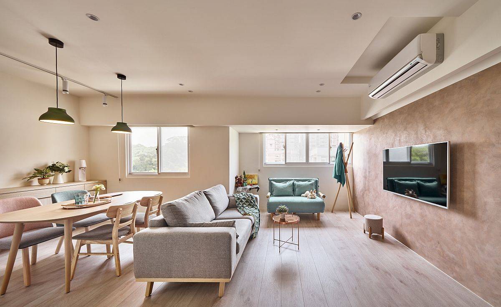
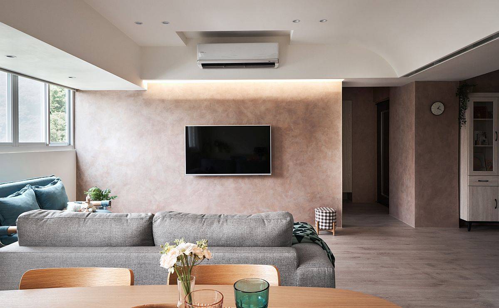
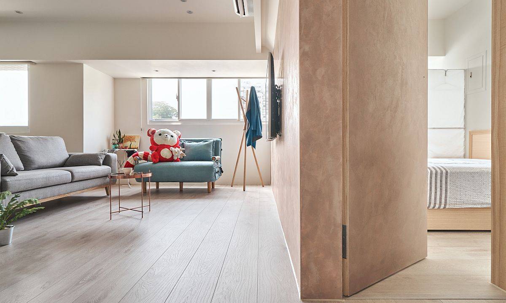
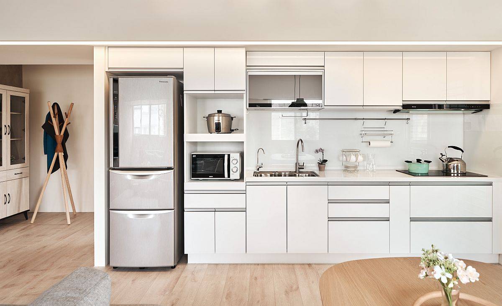
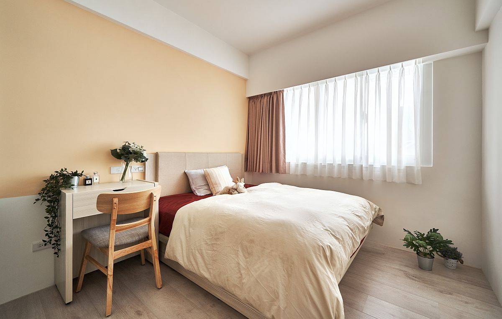
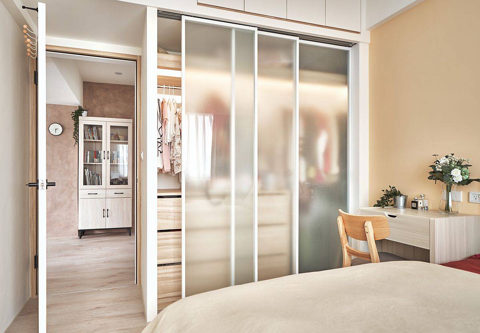
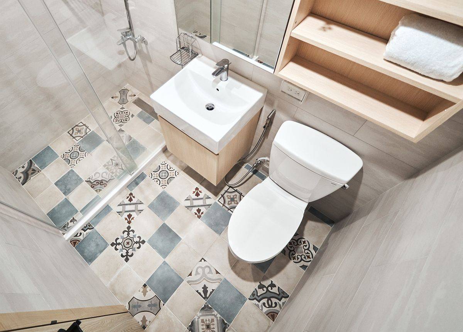
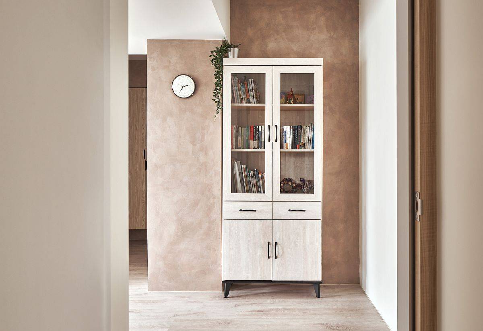

0 comments: