Nestled in the busy suburban neighborhood of Fitzroy North, the Wongi House was originally built in early 1900’s. And much like the other heritage homes in the region, the residence was in need of a modern makeover that respected the past while paving way for the future. Its homeowners wanted a new interior that felt fresh, contemporary and inviting even while retaining the historic street façade. The task of Ben Callery Architects become even trickier when they realized that they had to reconstruct the classic street façade as well since the existing one was barely in a passable state.
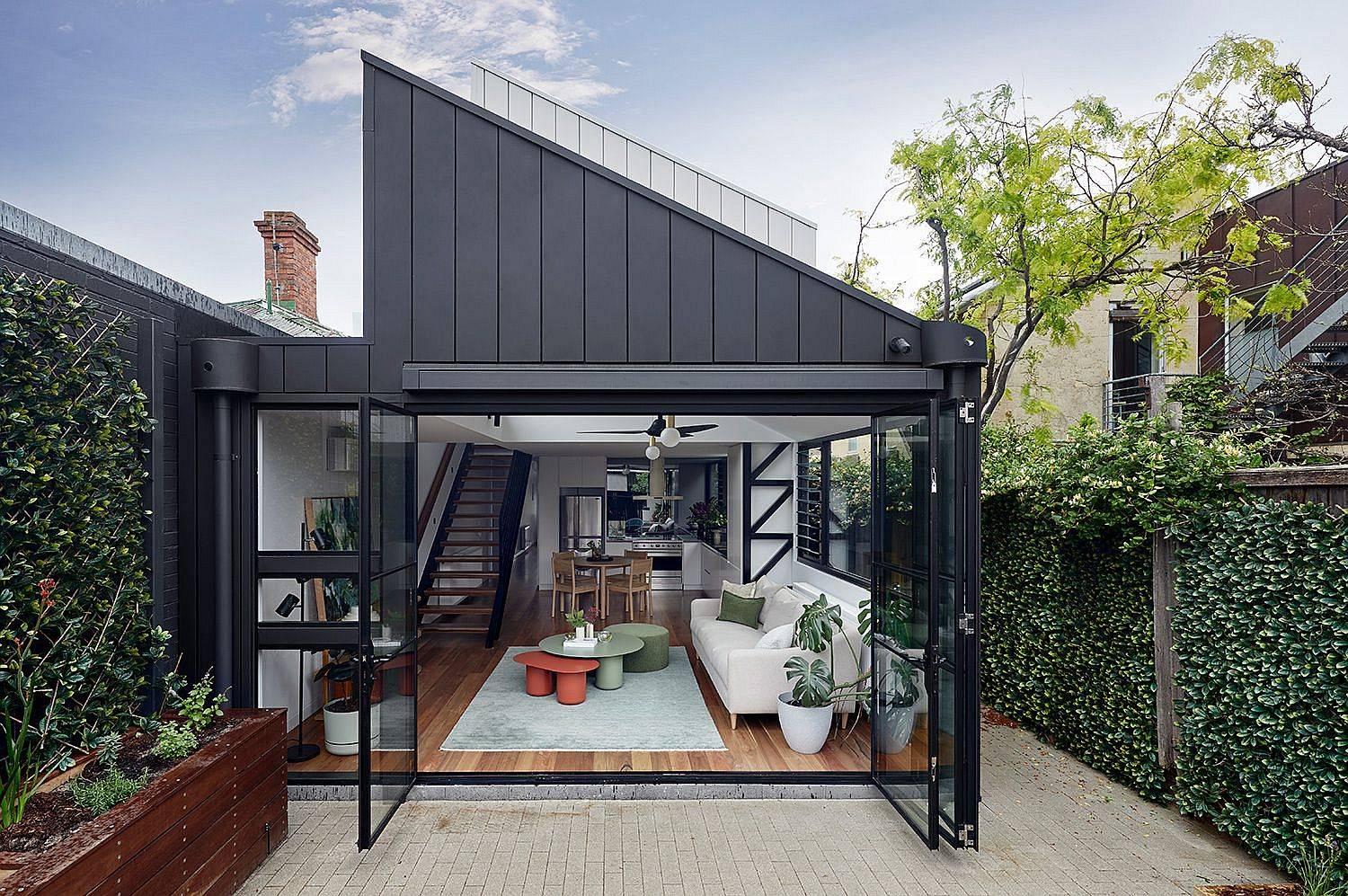
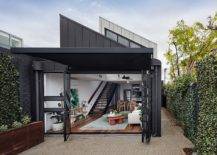
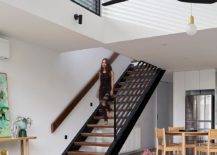


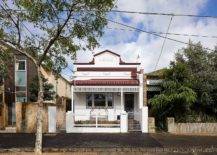

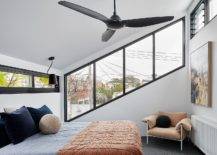

The new contemporary extension sits at the rear of the house and is neatly tucked away while the restored heritage façade charms with its unique appeal. Clad in dark exterior finish and complete with large bi-fold glass doors, windows and adjustable awnings, the revamped living area opens up into the large 150-square meter deck just outside. On the inside, the color scheme is largely neutral with a white backdrop and wooden floor ushering in cheerful modernity. Passive solar heating and cooling techniques, a master bedroom and two additional bedrooms along with a modern kitchen and dining space complete the sensible transformation. [Photography: Tatjana Plitt]
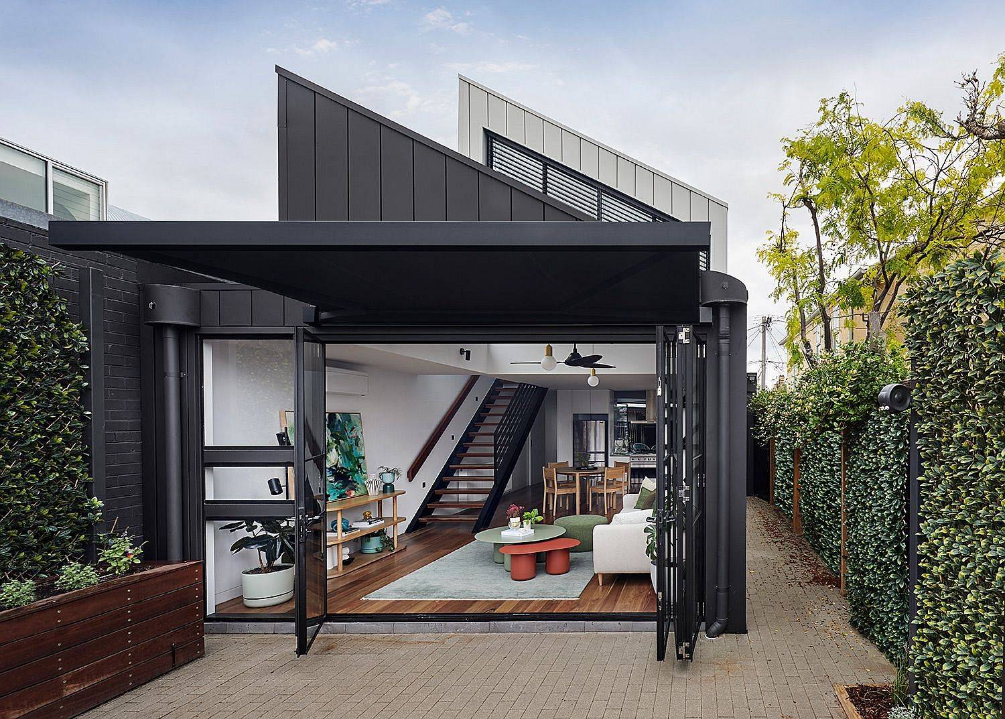
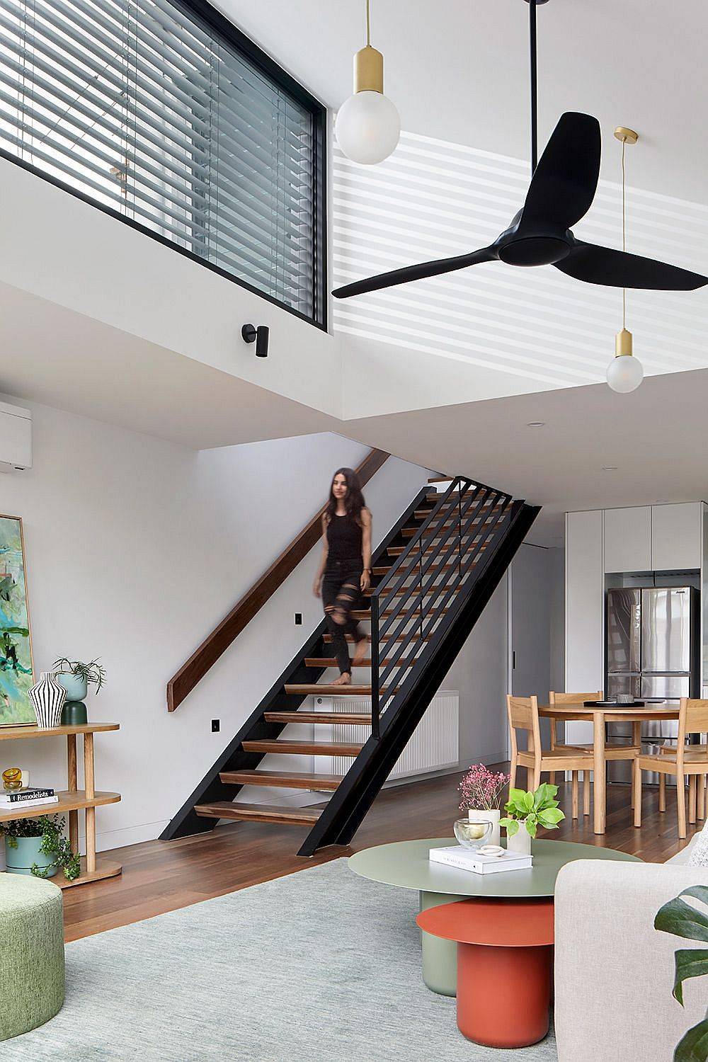
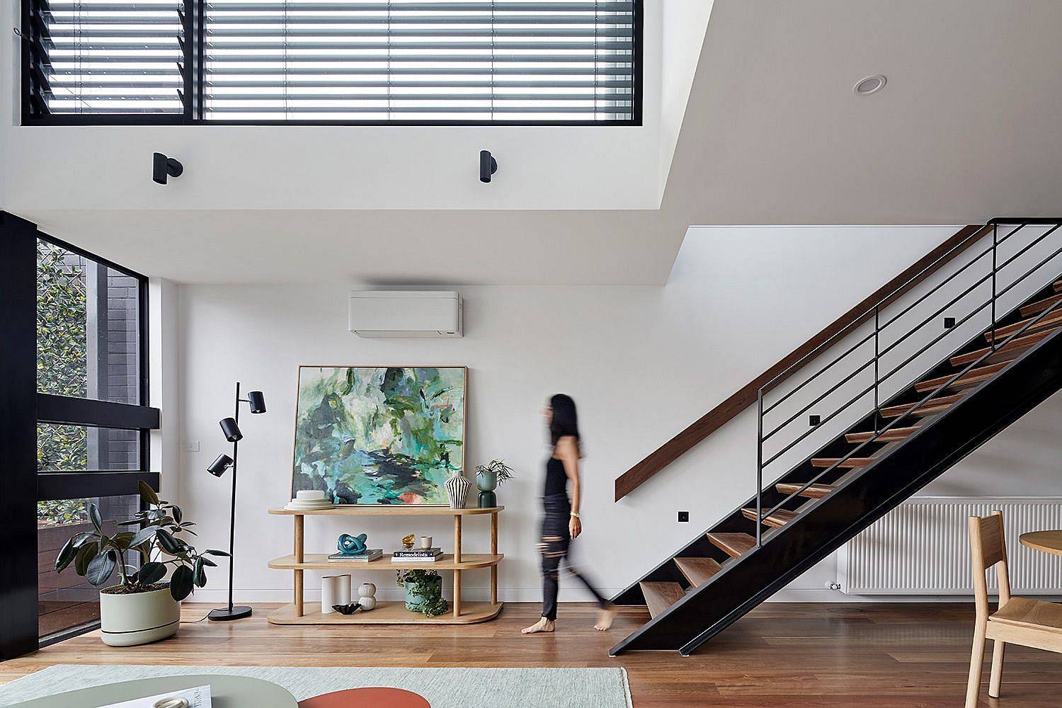
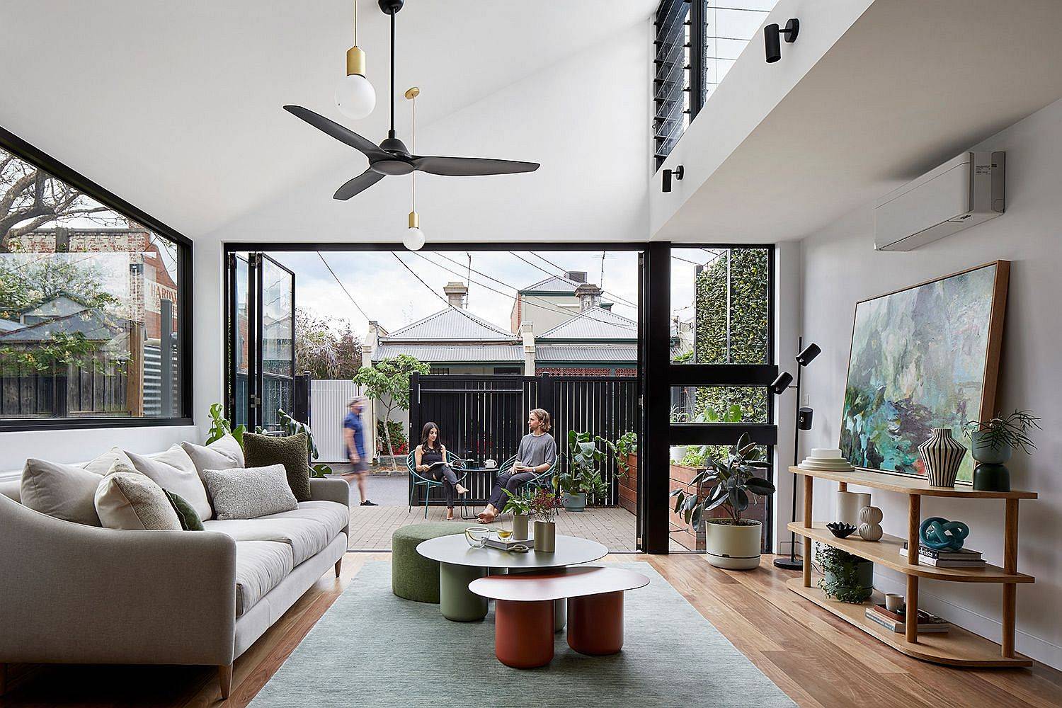
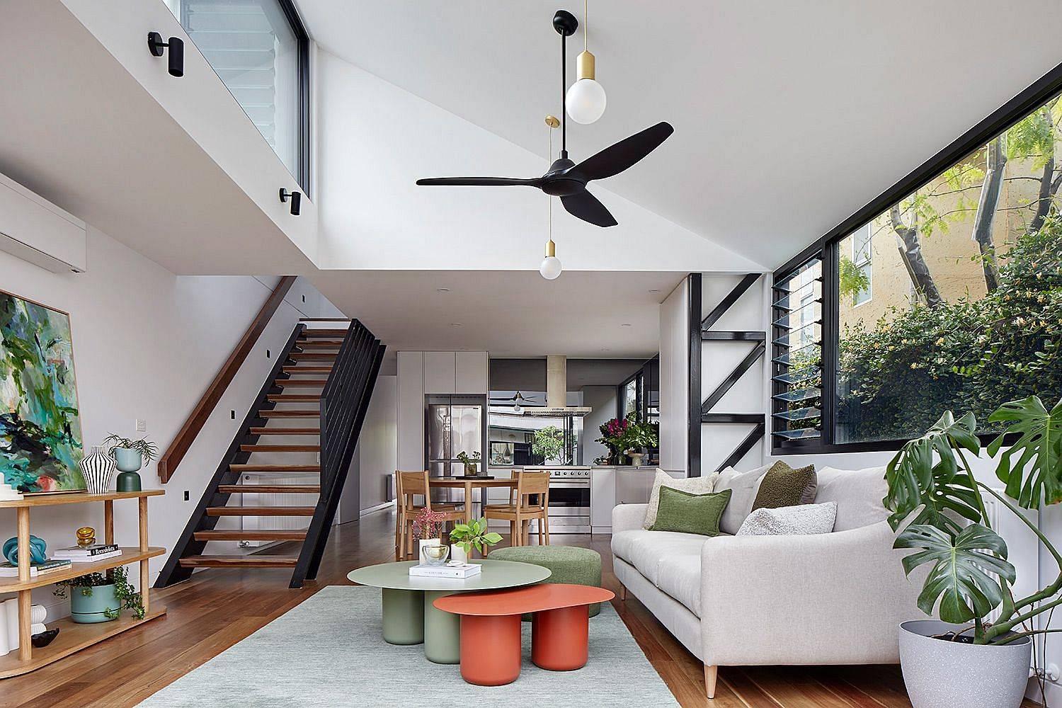
The owners named the house WONGI which is the name of the West Australian tribe (Wangkatha) to which Kate’s maternal Grandmother belonged. Wongi also means an ‘informal talk or chat.’ This house is a conversation integrating history; how things were done then and how we can do them now. The owners were committed, on both a bricks and mortar and symbolic level, to use the past to look forward…
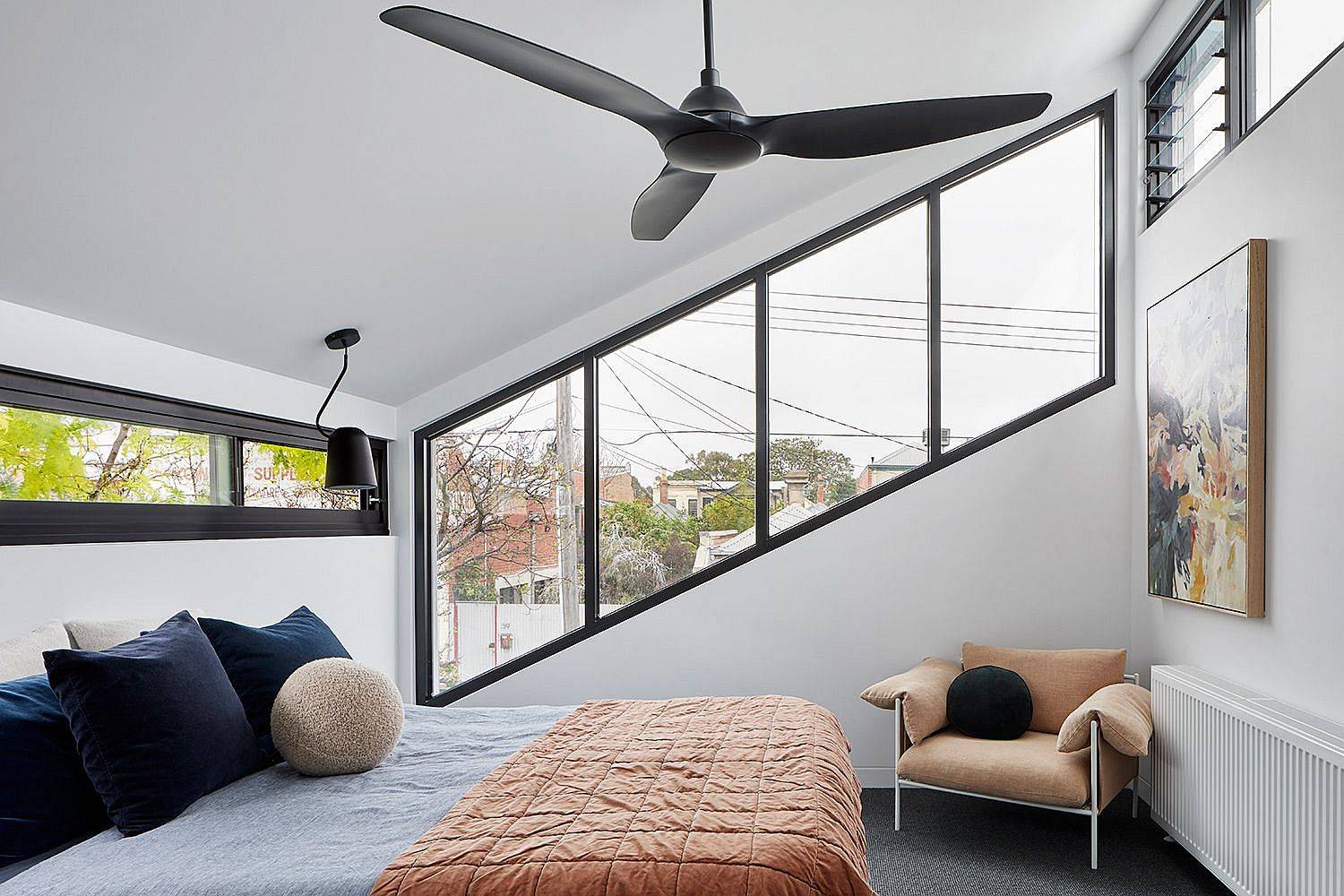
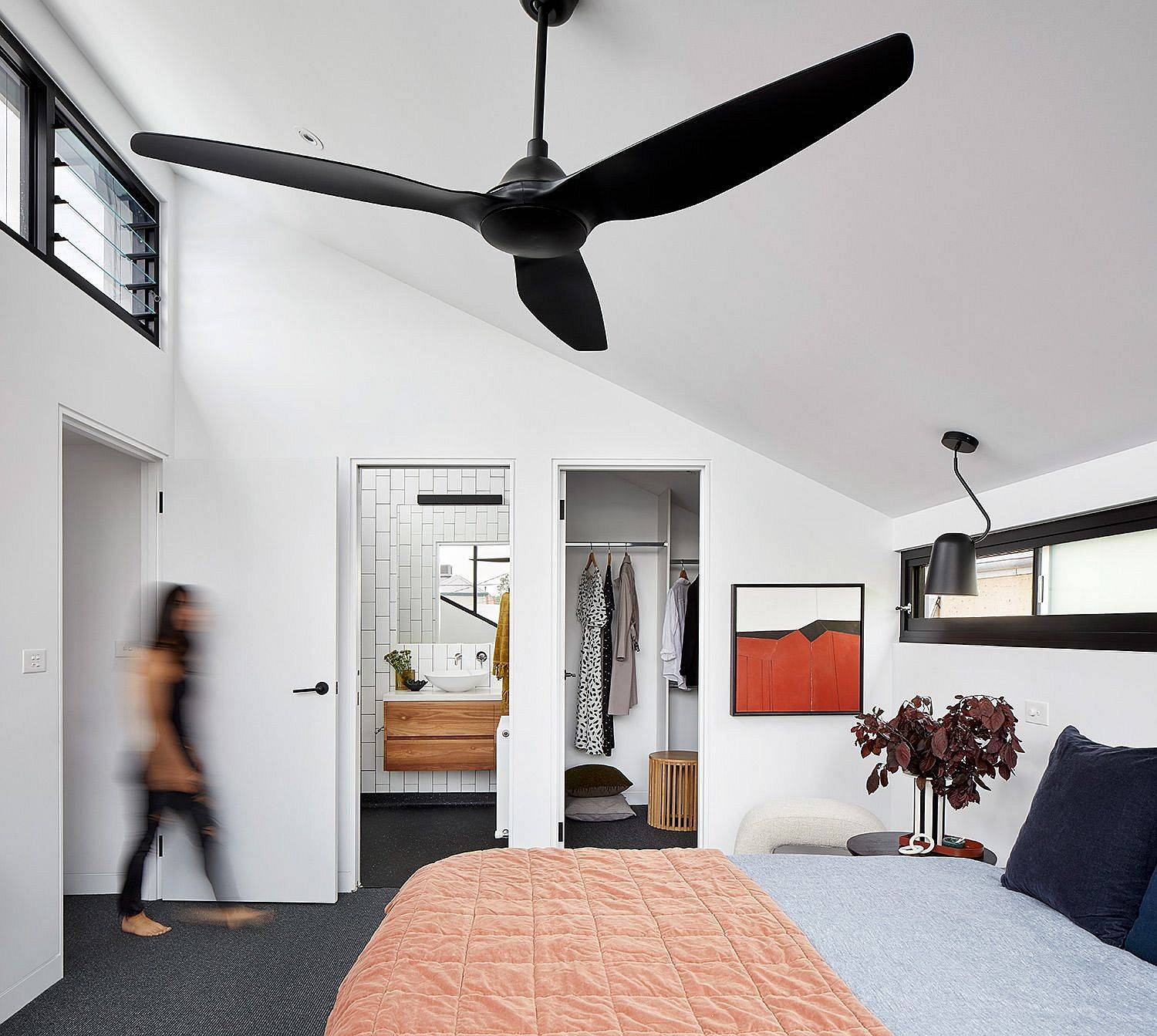
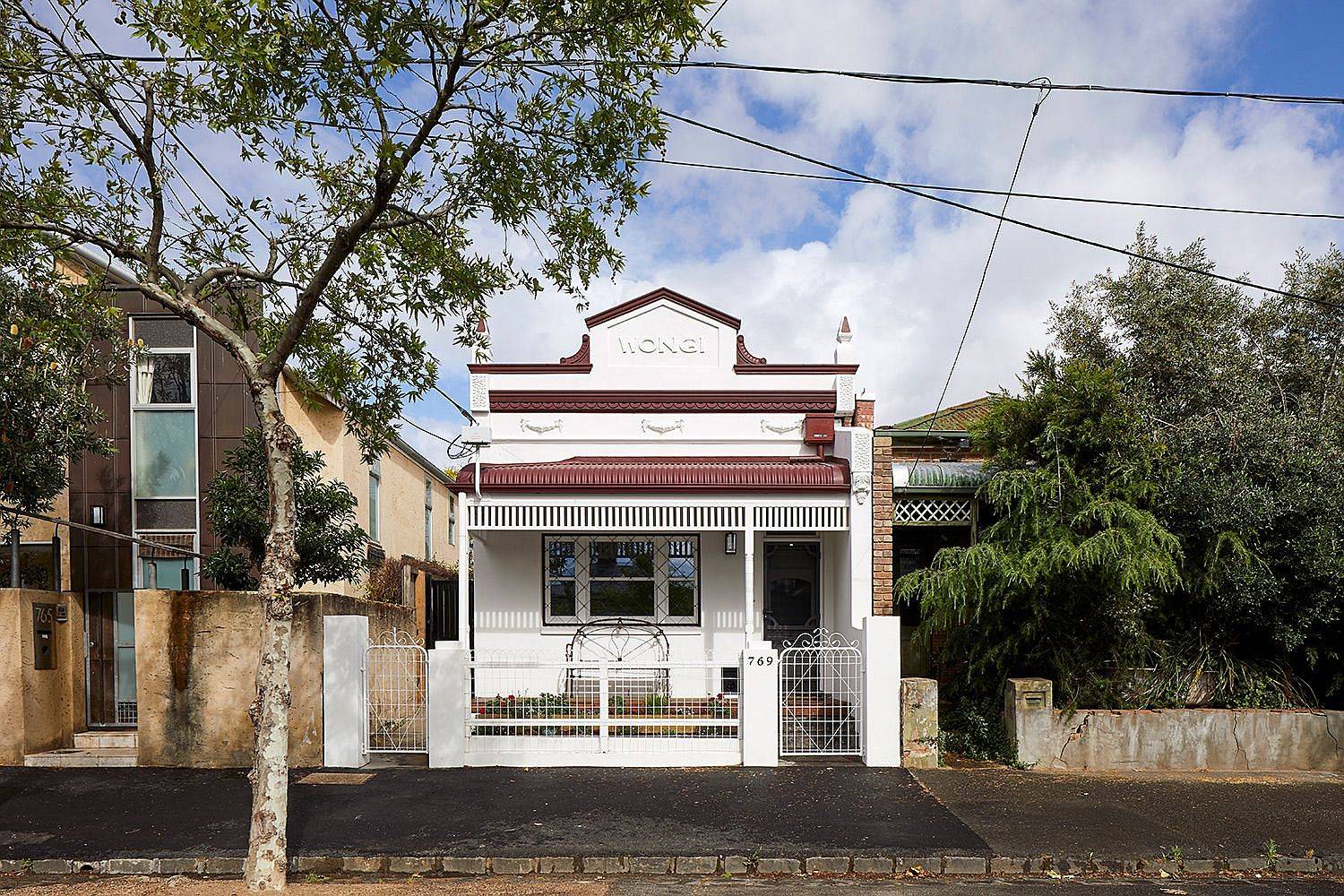
You're reading Wongi: An Exquisite Bridge Between Celebration of the Past and Needs of Tomorrow, originally posted on Decoist. If you enjoyed this post, be sure to follow Decoist on Twitter, Facebook and Pinterest.
from decoist https://ift.tt/3iUYA8C

0 comments: