How do you turn an old and dark interior into one that is filled with natural light without drastically intervening with the floor plan or adding permanent changes? The studio for Artist Victor Pérez-Porro in Barcelona reimagined by Anna & Eugeni Bach offers a novel and cost-effective solution to this modern spatial conundrum. The idea is simple and yet that is what makes it so very effective – a series of sliding glass doors and walls along with a thin wooden frame that create a room-within-a-room. These fluid additions act as intermediatory zones between the outdoors and the interior of the studio while also providing a layer of thermal insulation.
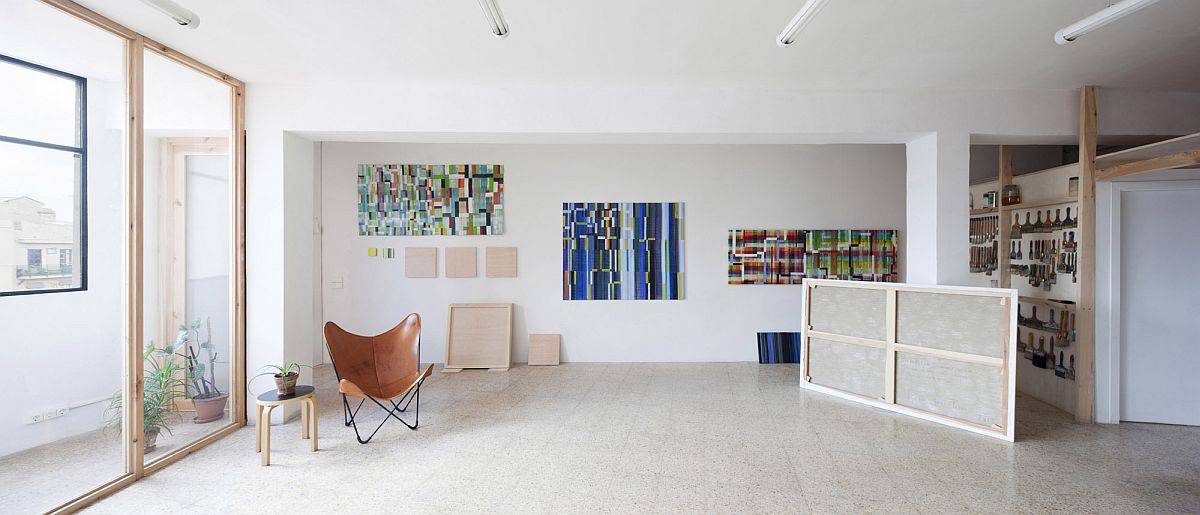
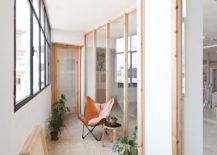
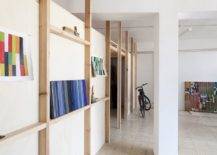
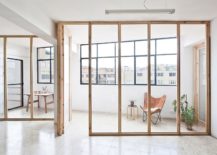
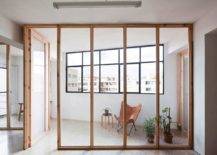
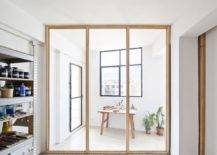
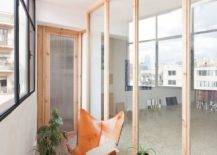

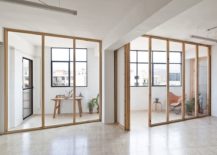
The glass walls can be opened and closed with ease and fashion small balconies of sorts that offer compete privacy when needed. On the other side of the open and spacious studio in white is a single-wall kitchen along with a bathroom and wash area next to it. This is neatly tucked behind a custom wooden wall that acts as an adaptive display of the art pieces produced inside the studio and also easily holds the many supplies needed to get things done. A practical makeover that relies on less is more philosophy!
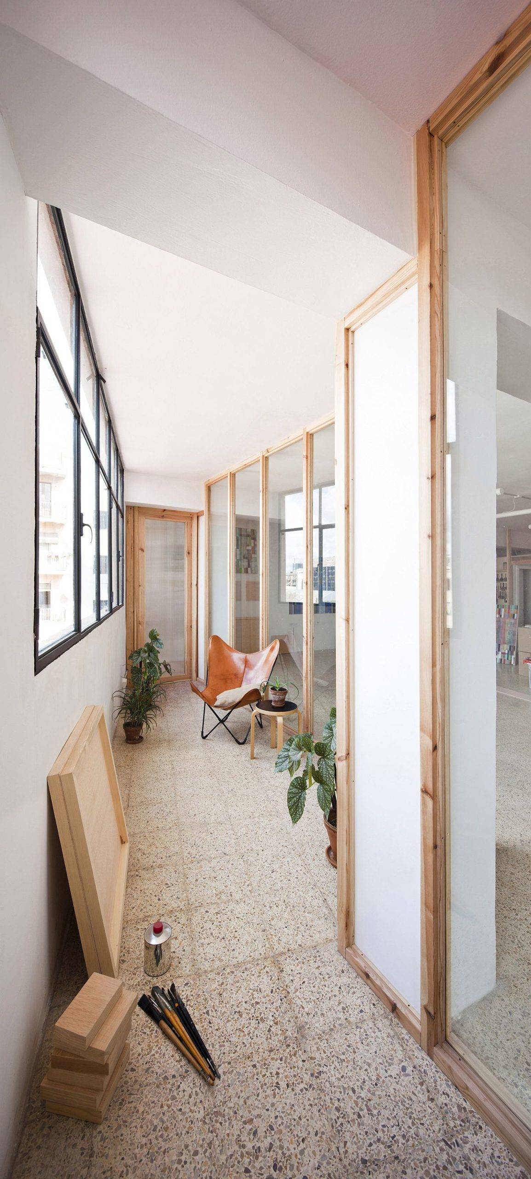
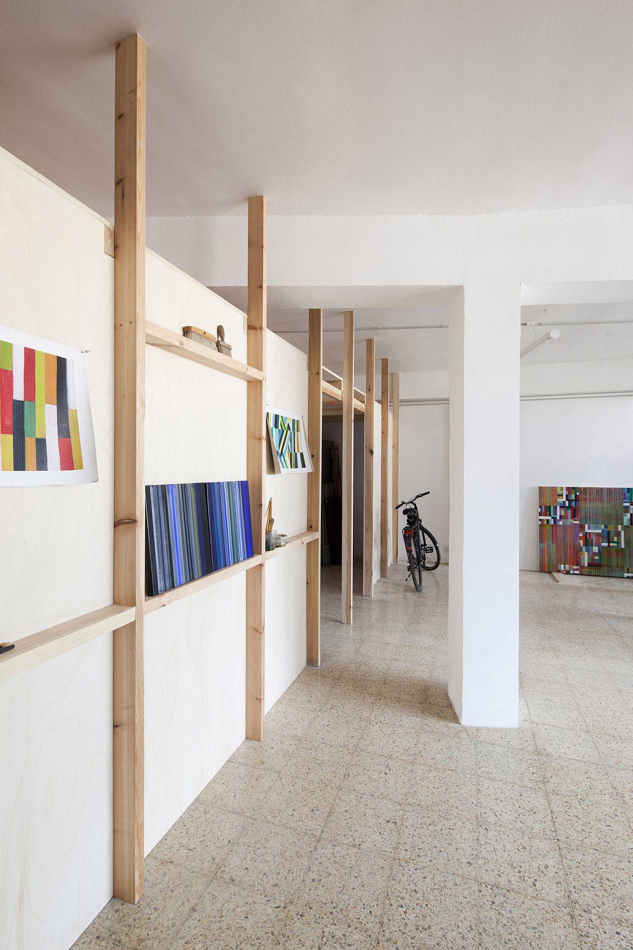
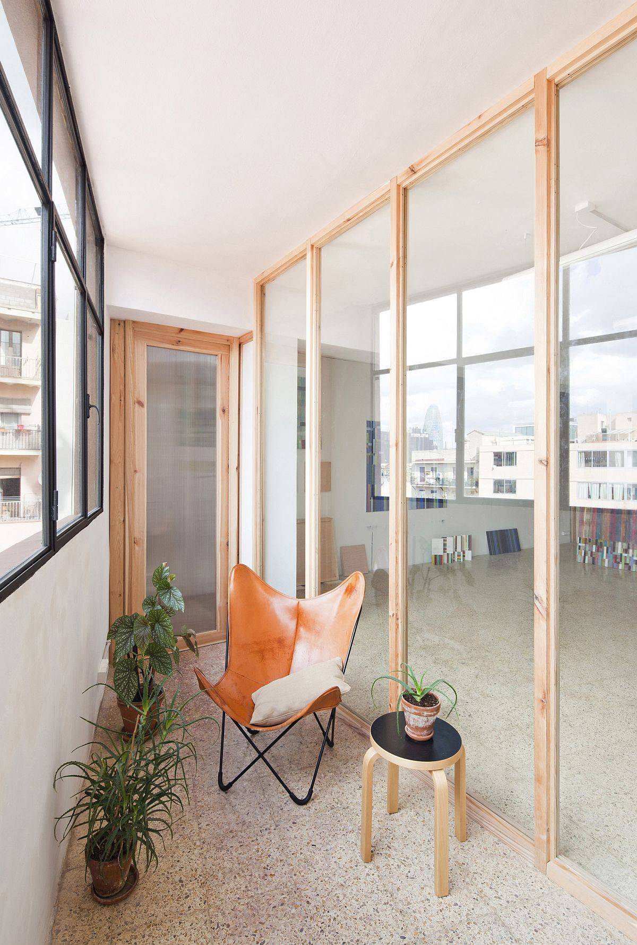
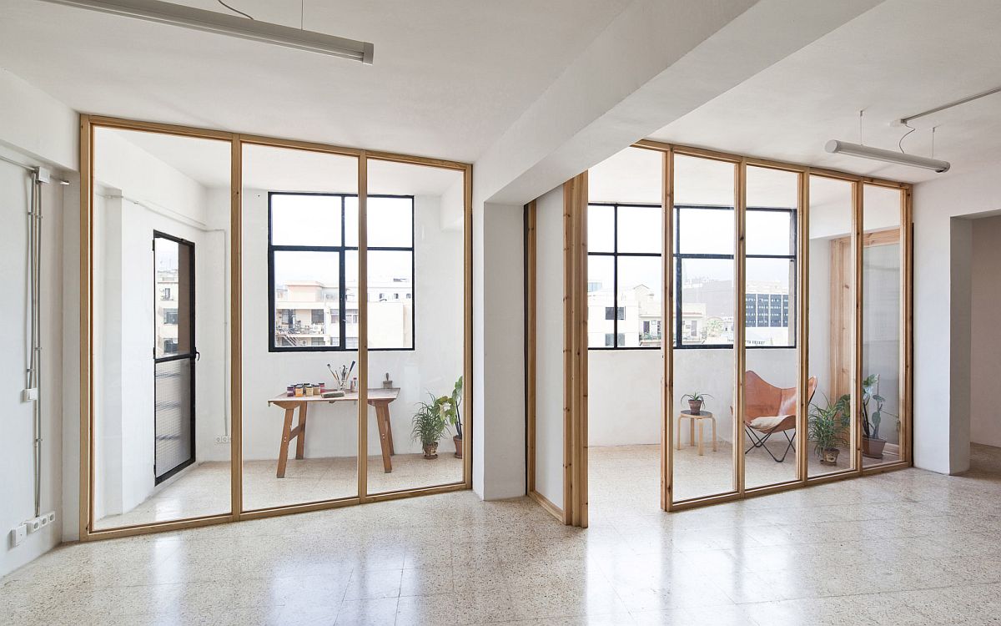
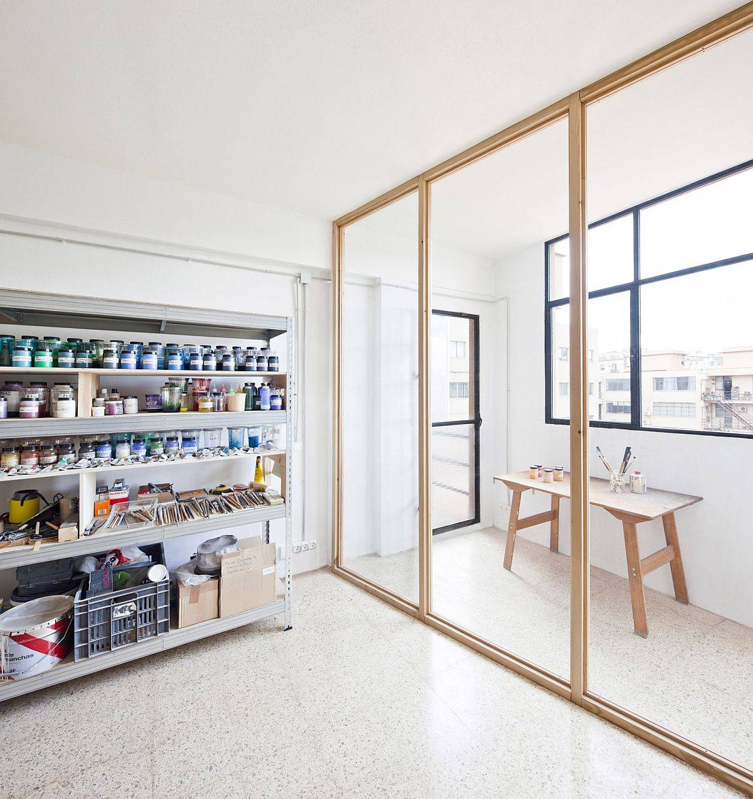
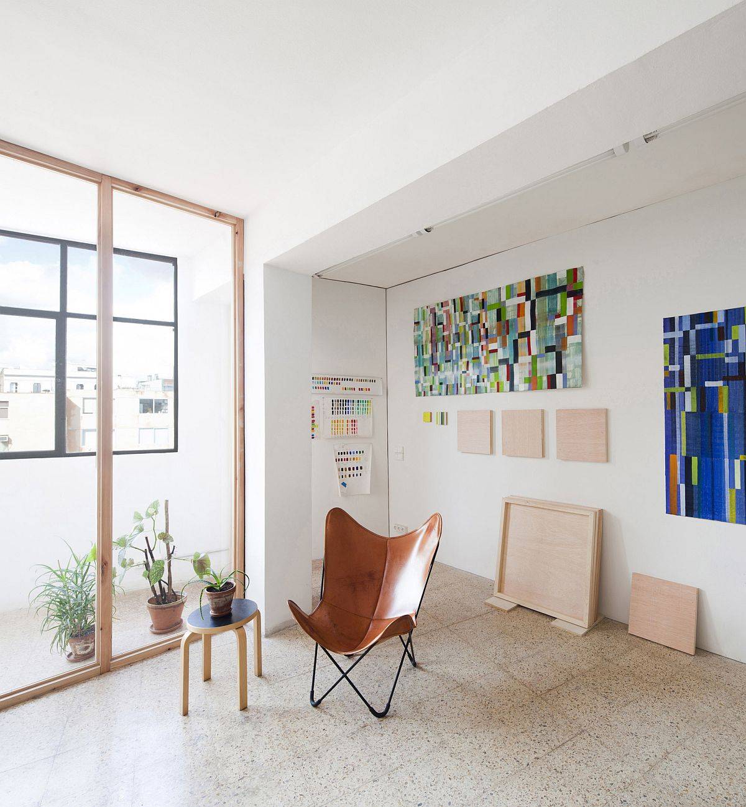
The result is a zig-zag wall that generates two small places between the glass and the windows, offering a new “room” into the open space. On the other side, a light wooden structure is placed parallel to the opposite wall, generating a space that hosts the kitchen, the sink, the toilet, and the entrance.
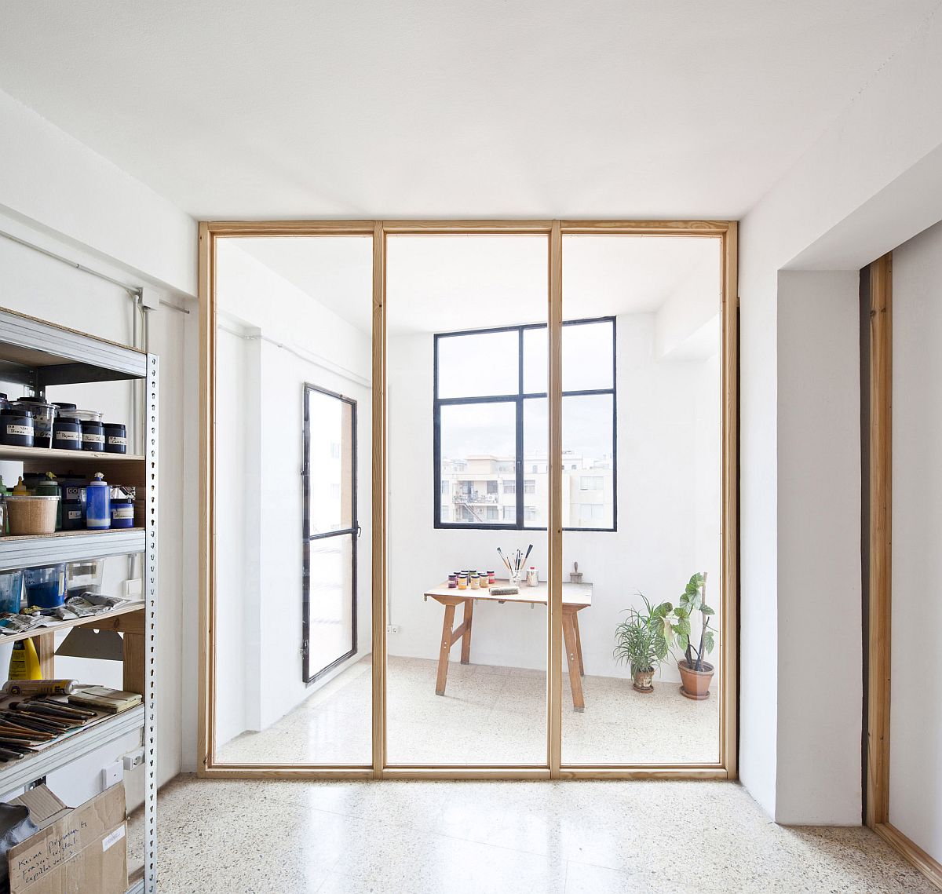
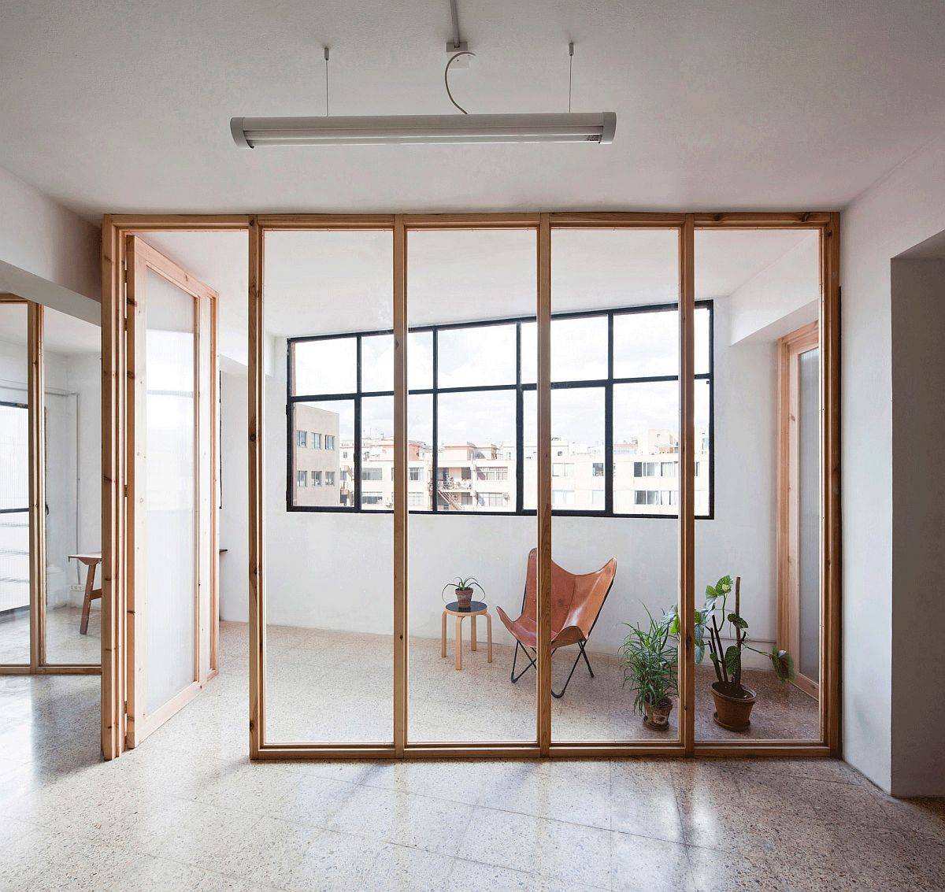
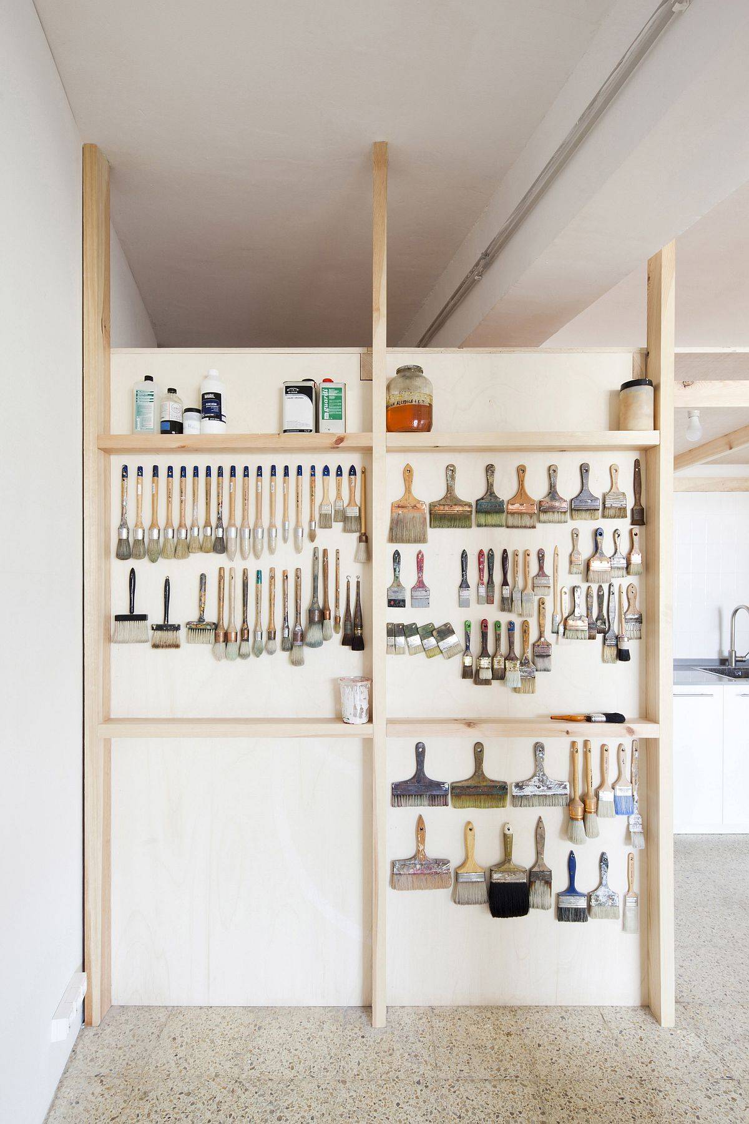
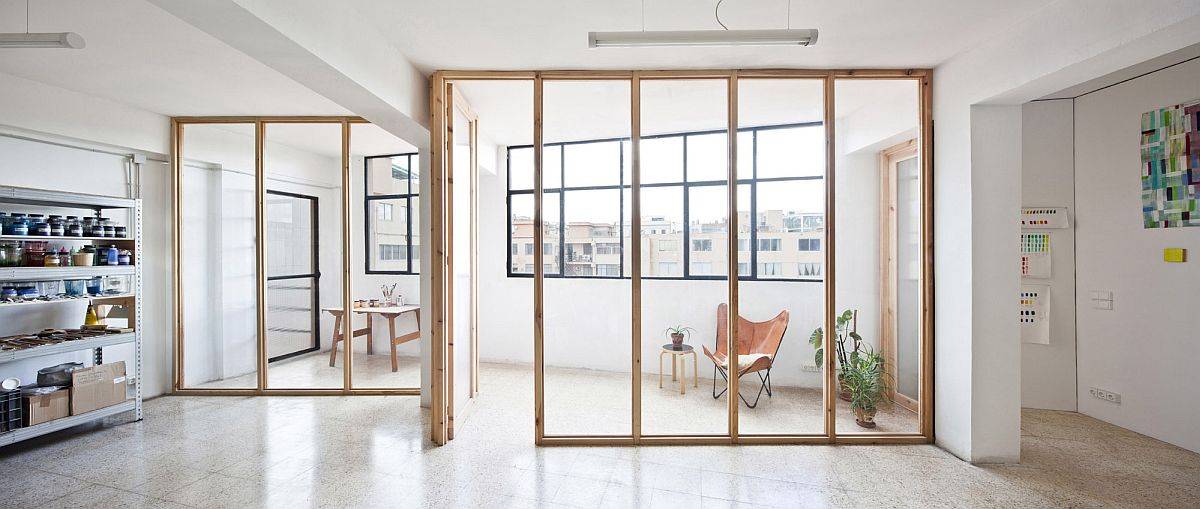
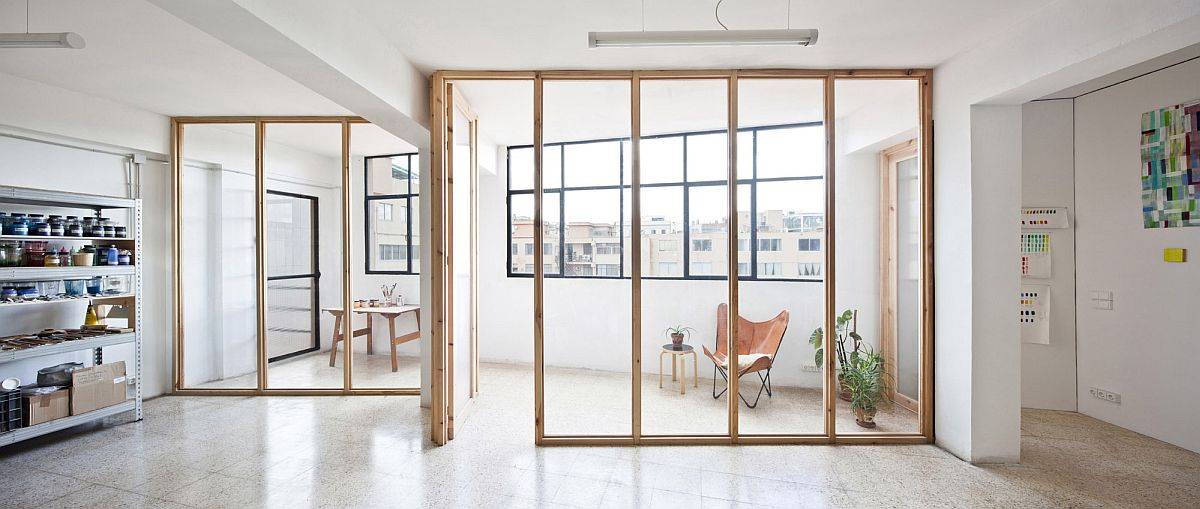
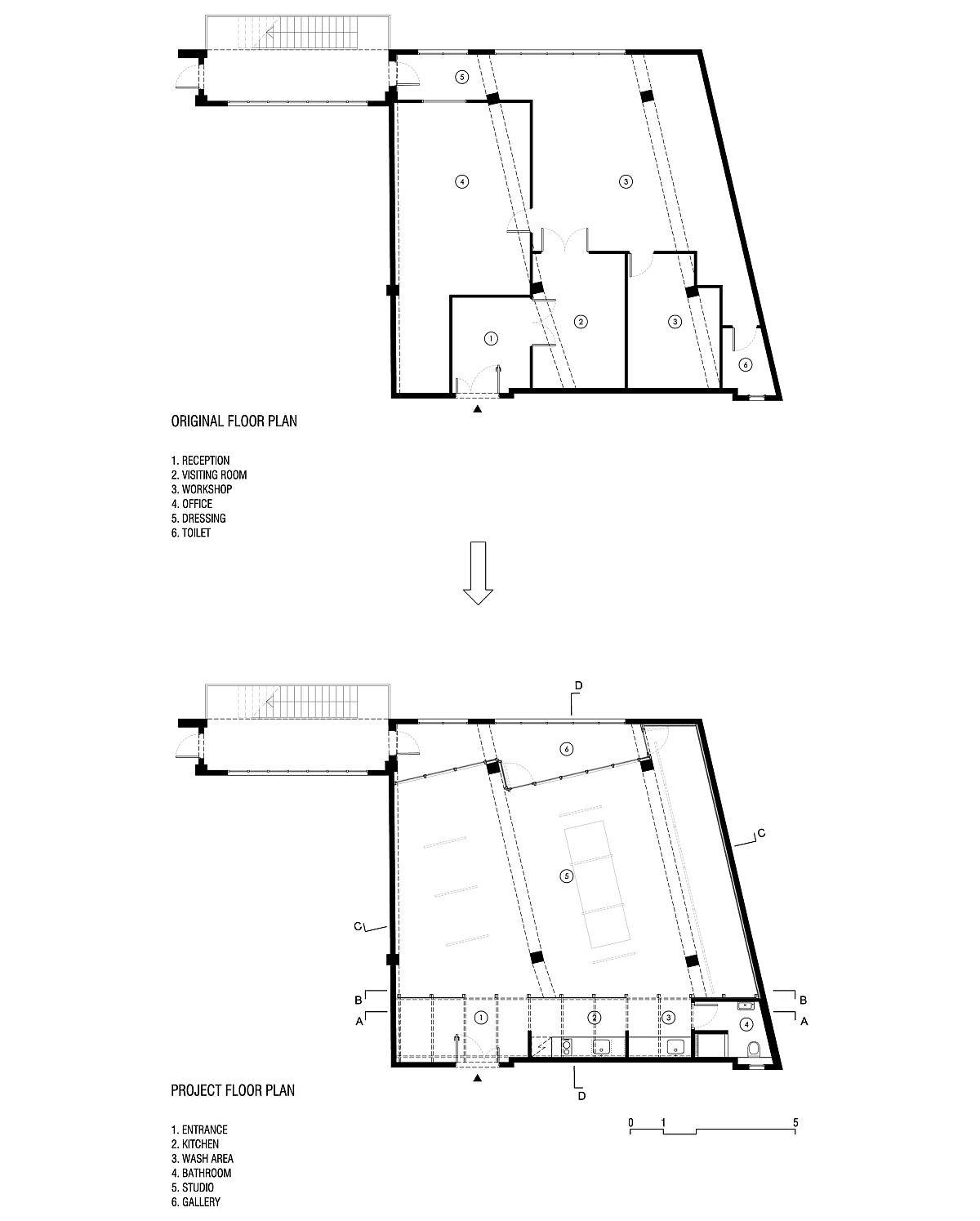
You're reading Custom Walls in Wood and Glass Create New Dynamic Inside Smart Barcelona Studio, originally posted on Decoist. If you enjoyed this post, be sure to follow Decoist on Twitter, Facebook and Pinterest.
from decoist https://ift.tt/3yJBjMU

0 comments: