With summer here, life outdoors once again comes alive. And in a year when many of us are desperate to finally step outside after spending almost all of last year indoors, the idea of a home with a spacious and engaging courtyard offers welcome change. The modern Central Area Courtyard Home in Seattle was originally built in the 1950’s and in is latest avatar, the house has been improved with a new addition along with a fabulous courtyard that becomes the heart and soul of the revamped outdoor area. A FiveDot Arch project, the contemporary addition and expansion feels bot organic and innovative at the same time.
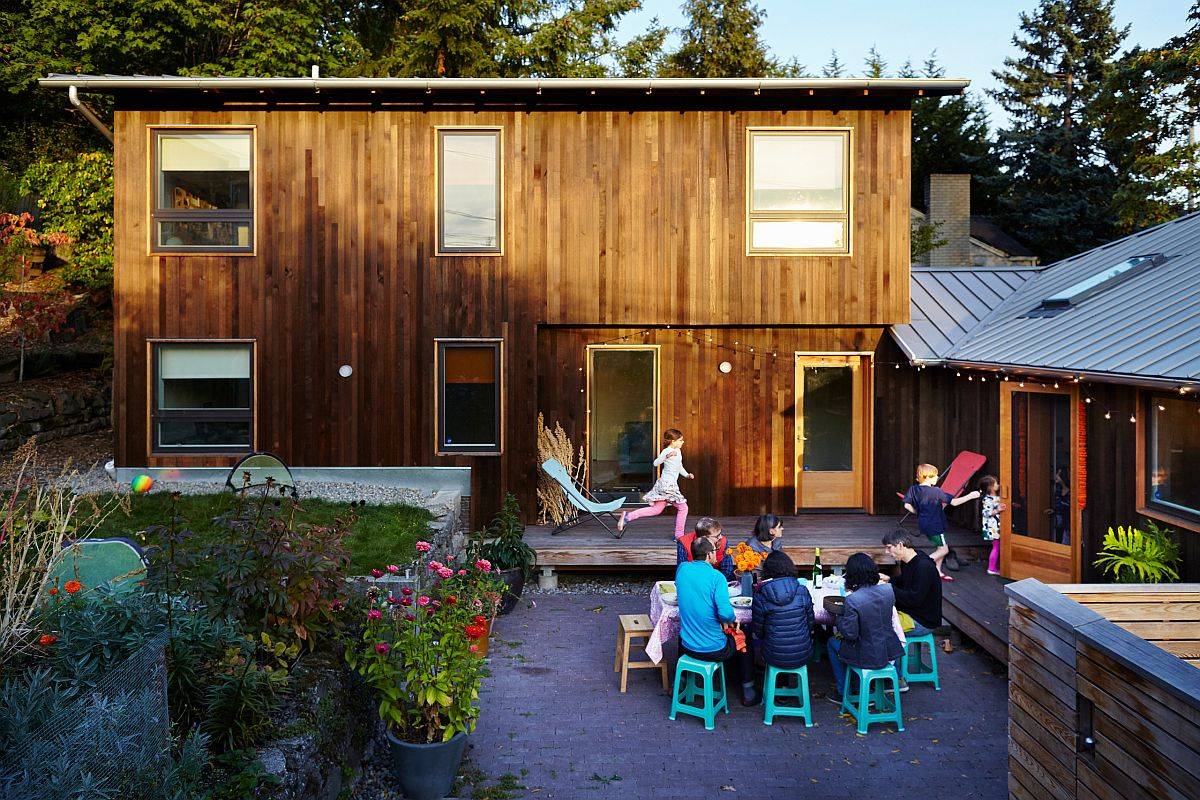
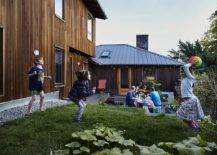
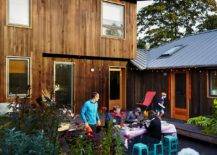
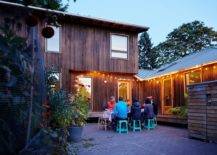

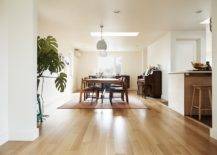
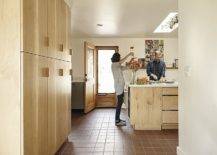
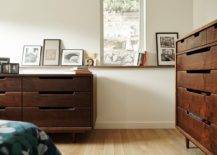

With elevated decks on one side and a curated garden area on the other, the Courtyard House allows the homeowners to easily host friends and family over weekends. The new wing added to the house holds additional adult bedrooms, kids’ bedrooms and guest rooms along with bathrooms and other social spaces. The new wing does much more than just offer additional living spaces, it also brings light into the old building with addition of skylights and a smart design that encourages cross-ventilation.
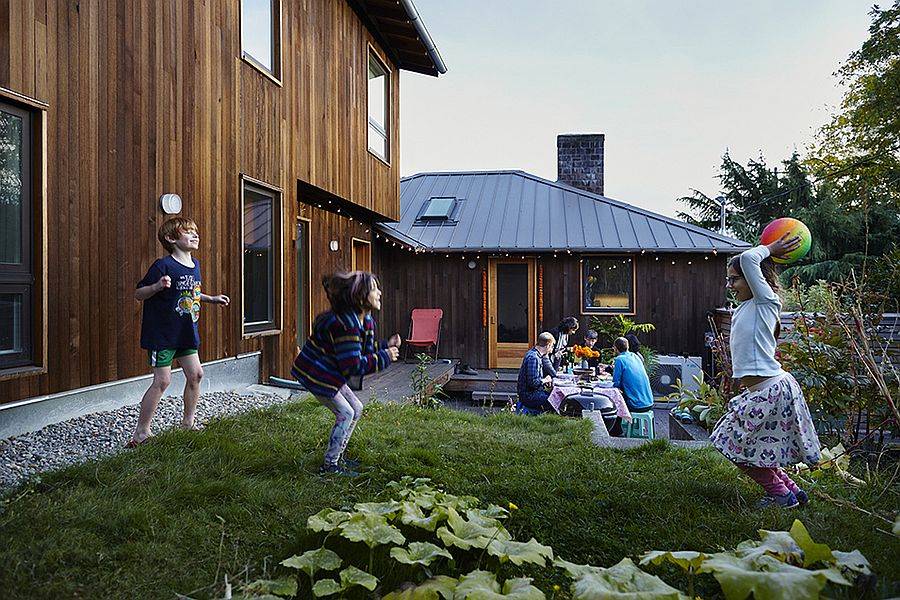
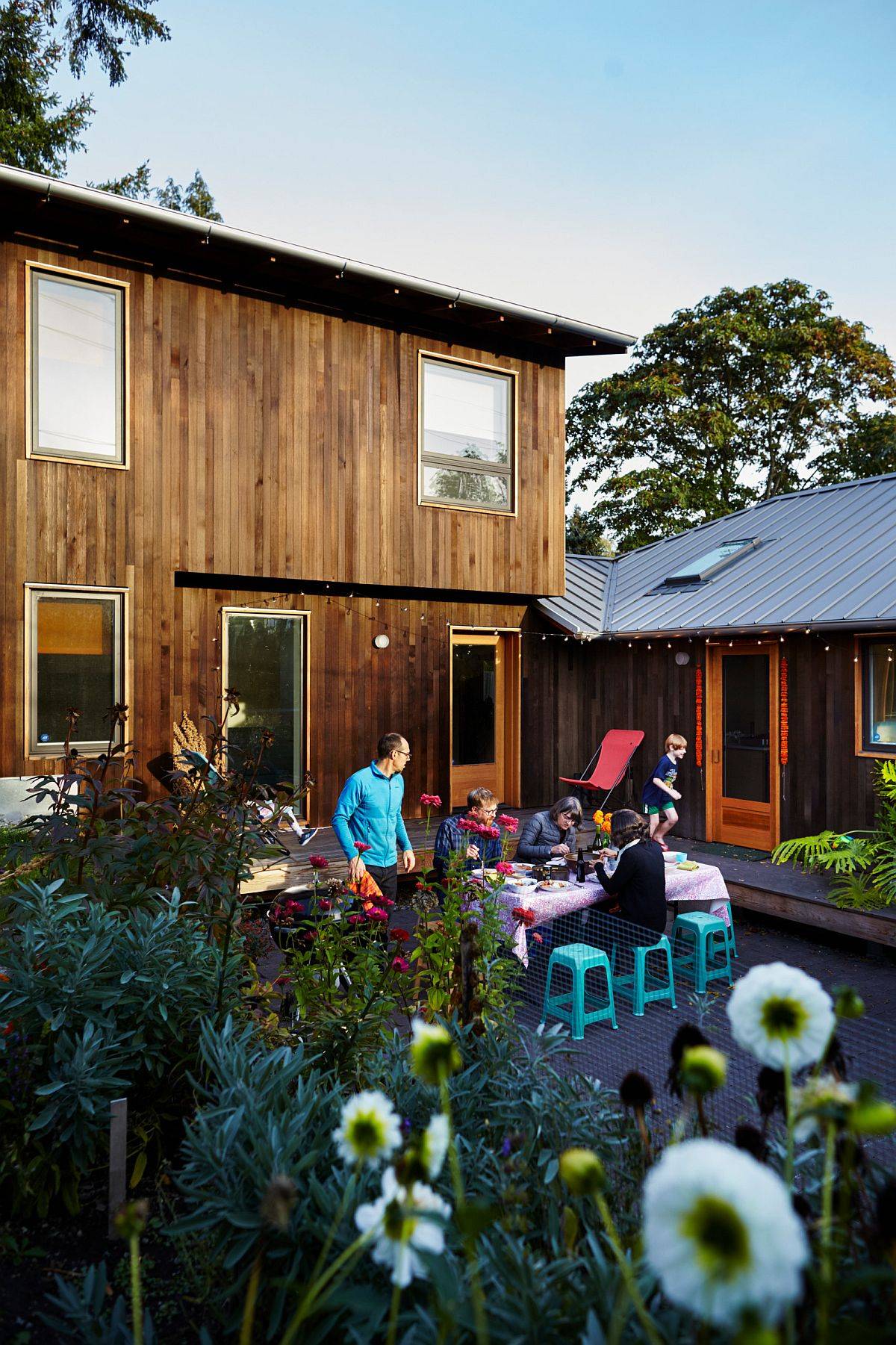
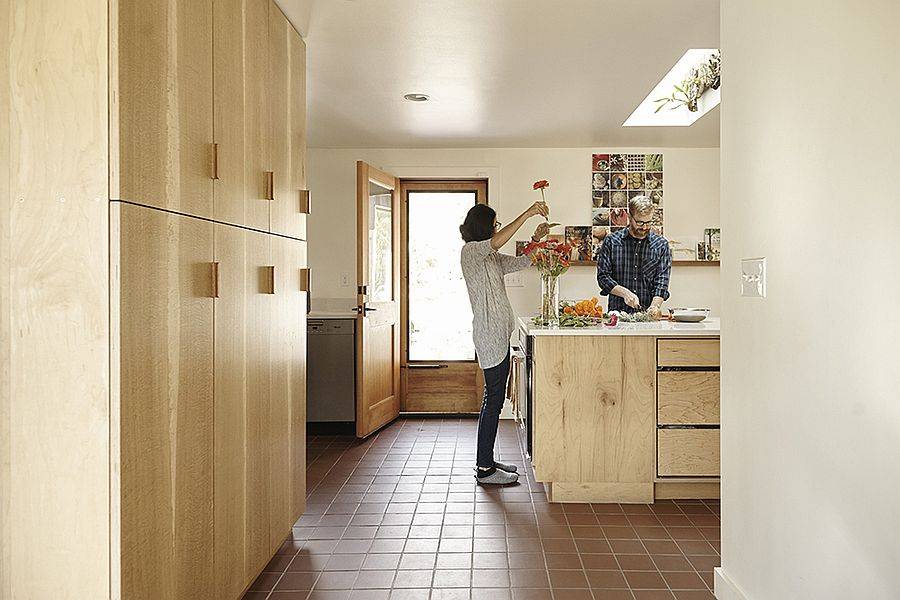
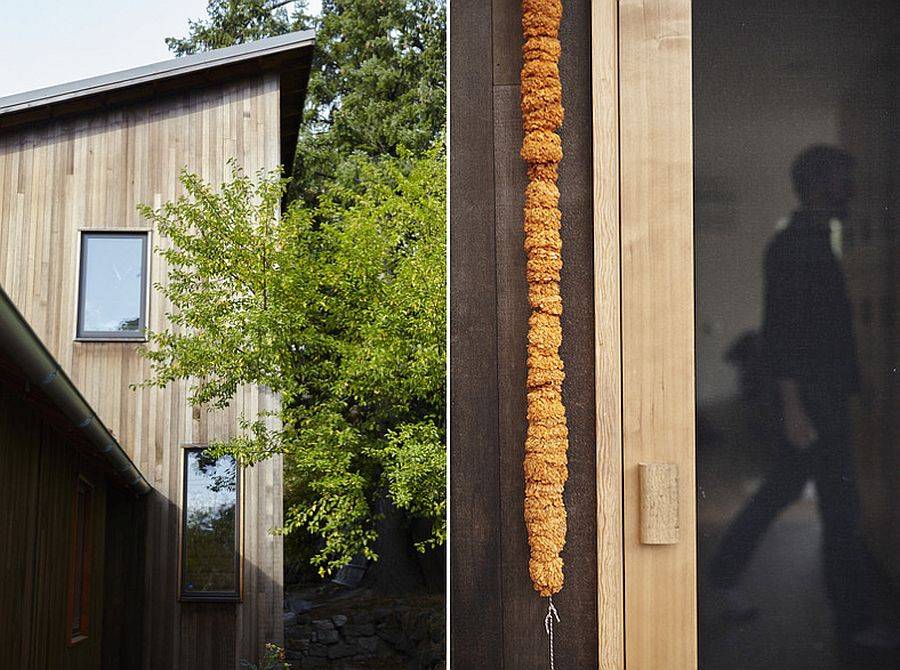
The existing home was a small square on a large lot. The addition created a new brick courtyard embraced by the low entry decks on one side and the abundant foliage of the garden on the other. The whole house was wrapped in vertical cedar to tie everything together and bring a sense of warmth to the project.
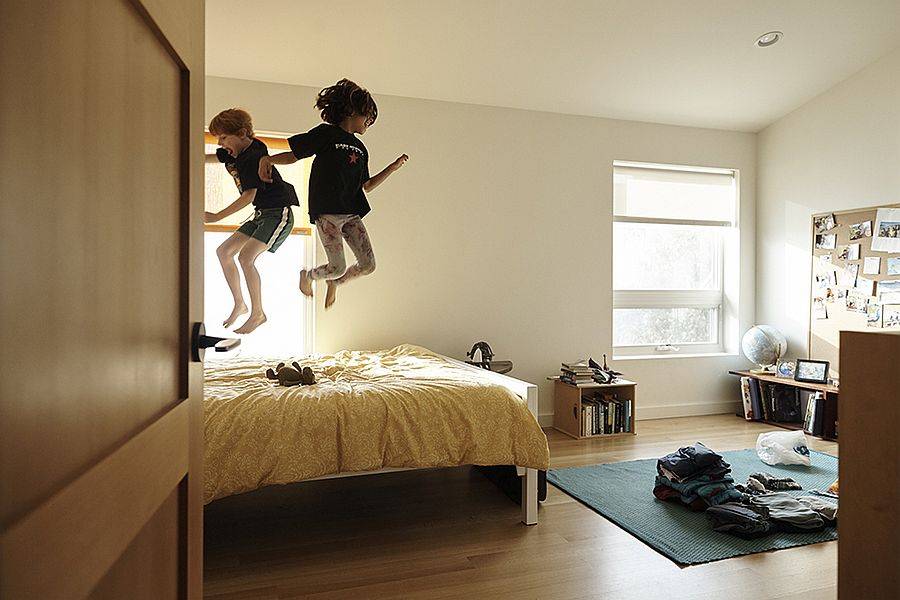
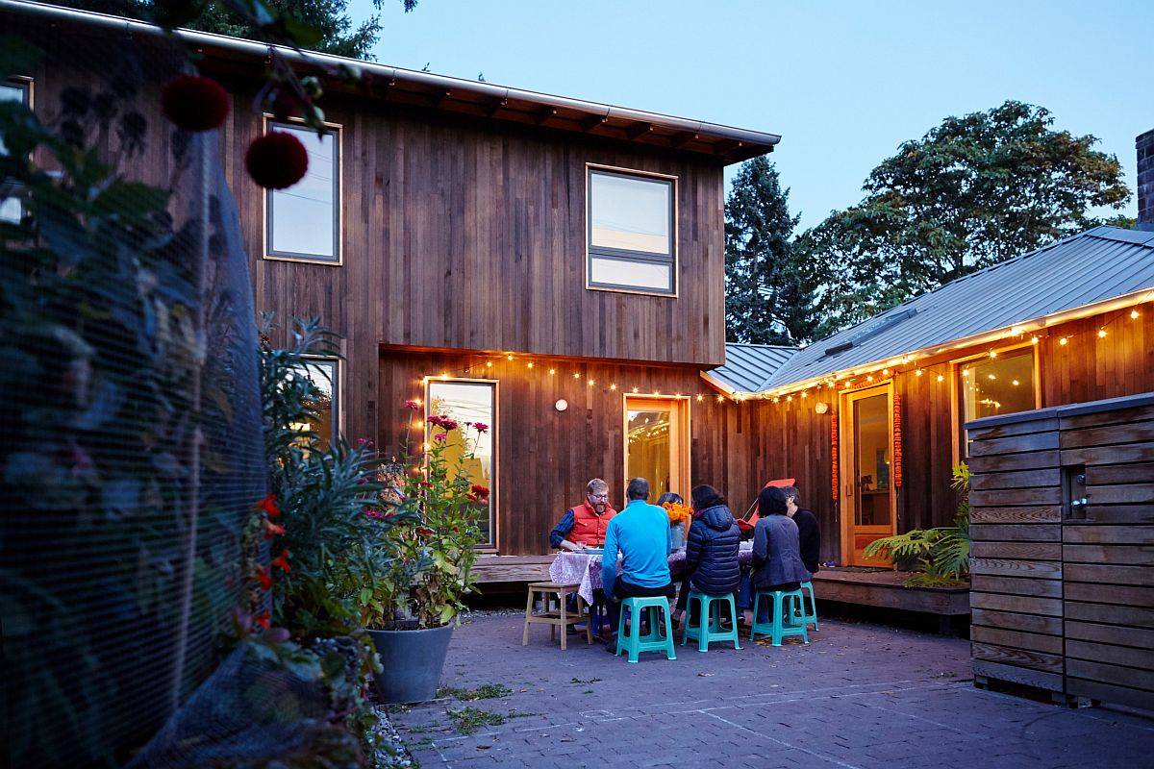
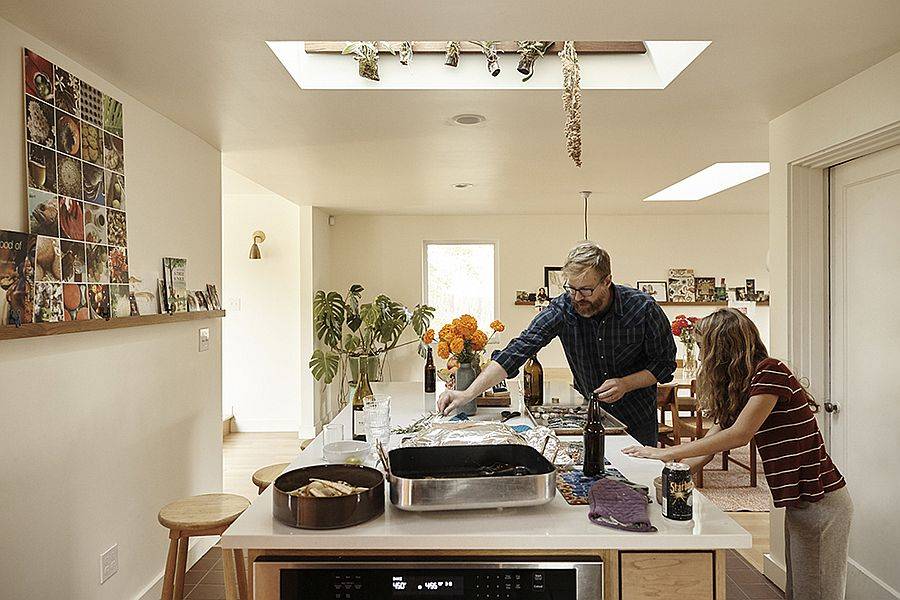
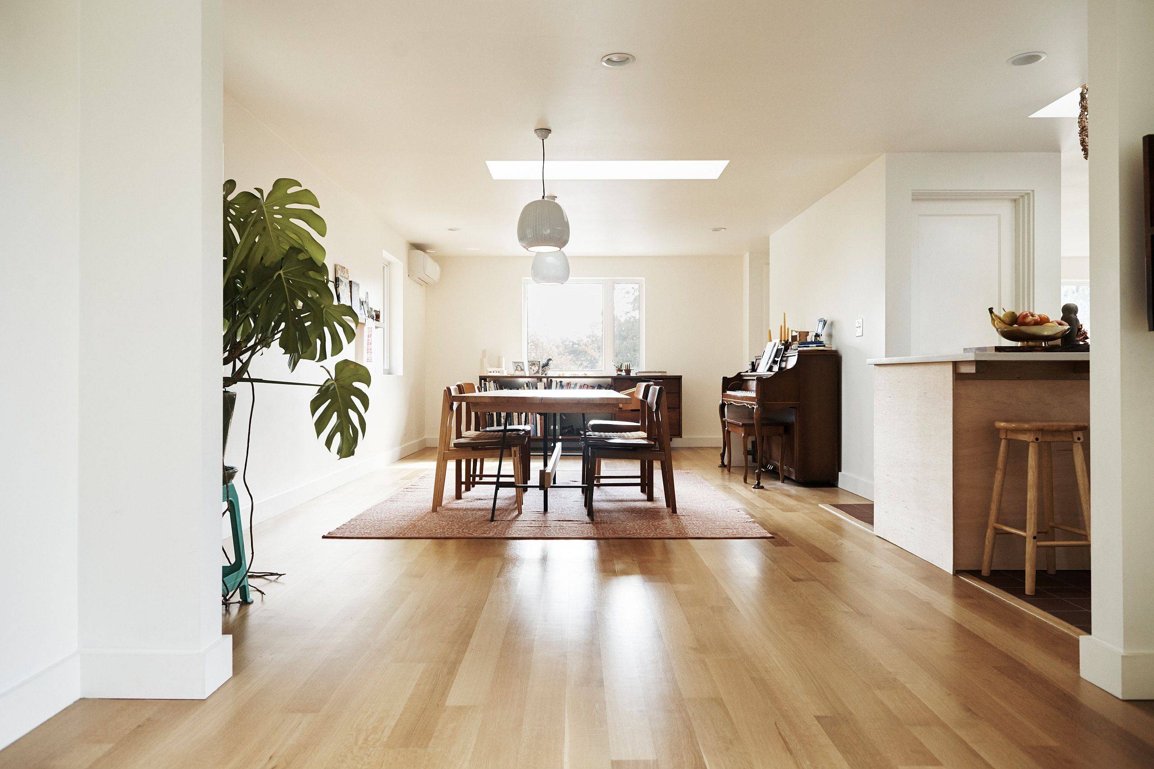
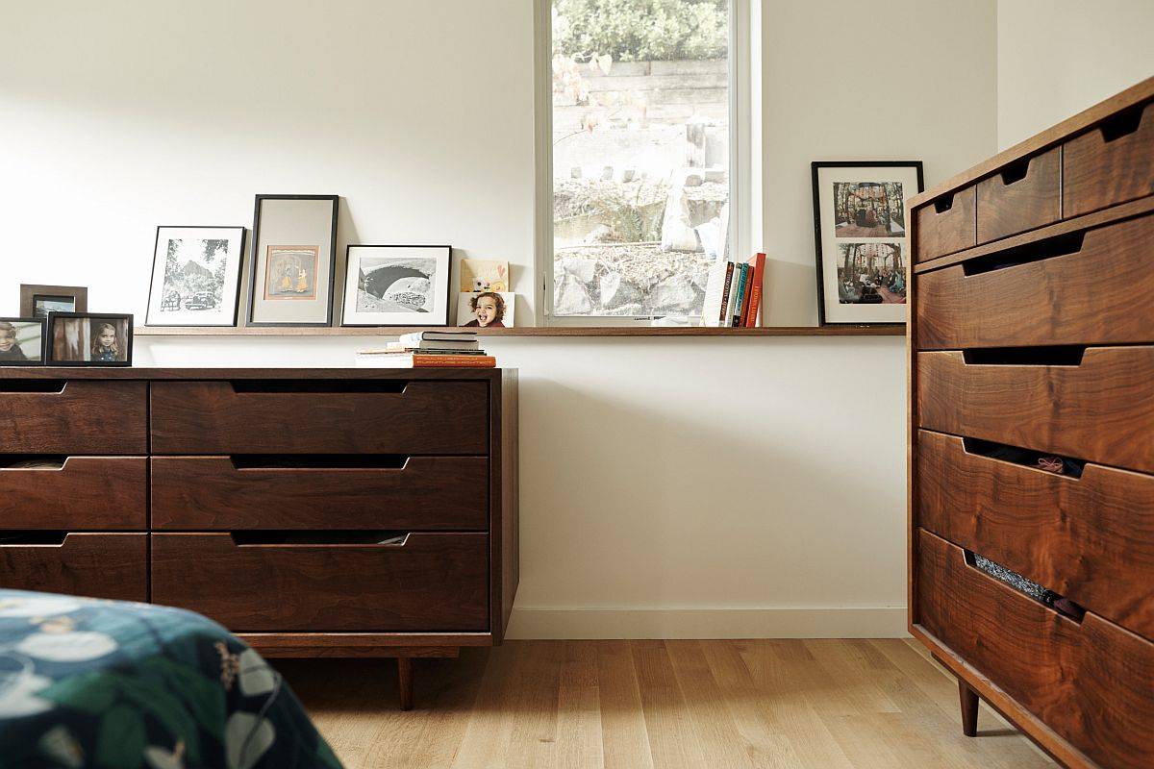
You're reading Courtyard Craze: 1950’s Era Home in Seattle with a Breezy Modern Revamp, originally posted on Decoist. If you enjoyed this post, be sure to follow Decoist on Twitter, Facebook and Pinterest.
from decoist https://ift.tt/3xJxrvm

0 comments: